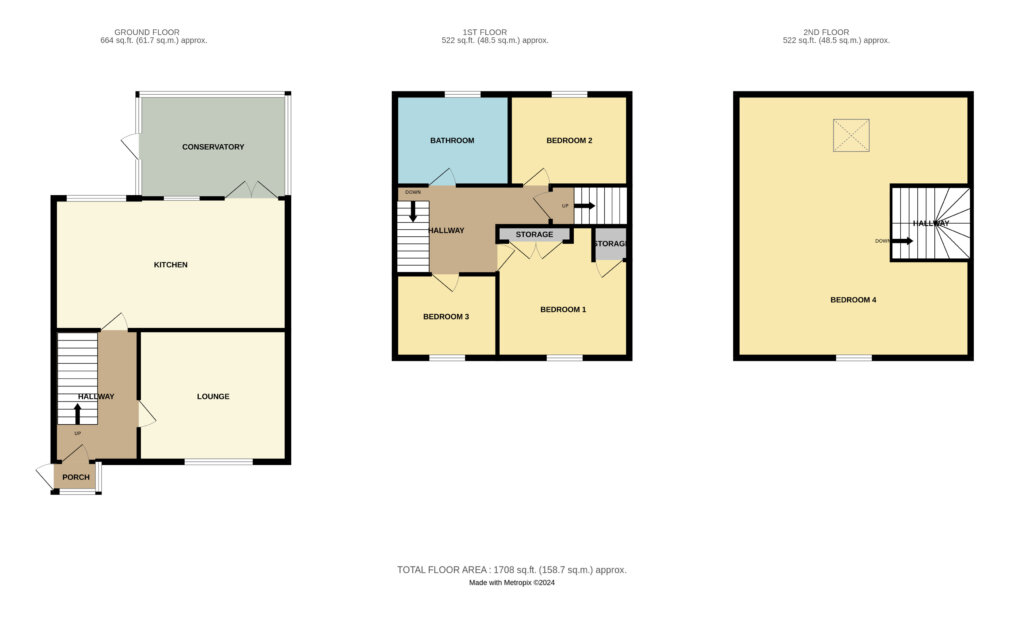Semi-detached house for sale in Musbury Crescent, Rawtenstall, Rossendale BB4
* Calls to this number will be recorded for quality, compliance and training purposes.
Property features
- Lovely 4 bed semi detached family home
- Large modern kitchen diner
- Conservatory to the rear
- Front and rear gardens
- Single driveway
- Nice views over to ski rossendale
- Freehold / council tax band A
- Must be seen to be fully appreciated
Property description
Good sized 4 bed semi detached family home in rawtenstall, rossendale. Front and rear gardens, driveway, modern kitchen and conservatory. Countryside views, council tax band A, freehold tenure with no ground rent to pay.
A wonderfully 4 bedroom semi-detached home in the highly desirable residential area of Rawtenstall. Boasting spacious living accommodation on a great plot, this is the ideal home for a family - with great transport links and a selection of local schools.
The property briefly comprises: A front porch, lounge, inner hall, dining kitchen, large conservatory. To the first floor, you have 3 bedrooms, and a family bathroom. To the second floor you have an attic bedroom with window and a skylight.
Lots of potential with this property to create a stunning family home and close to excellent schools, shops and transport links via the m66.
Combi boiler has had recent service,
Ground floor
Porch- 1.10m x 2.00m
Hallway
Lounge - 3.44m x 4.15m
Dining Kitchen - 3.06m x 4.21m
Conservatory - 4.3m x 2.95m
Stunning conservatory with views and access out to the rear garden.
First floor
Landing
Master - 3.73m x 3.13m
Good-sized double room with views to the front of the property and plenty of storage spaces.
Bedroom 2 - 3.35 x 2.19m
Views out to the rear of the property and over to neighbouring countryside.
Bedroom 3 - 2.86m x 2.30m
Single room with view to the front.
Bathroom - 2.57m x 1.68m
Walk in shower, the serviced combi boiler is house here.
Second floor
Attic Bedroom - 4.27m x 3.23m
Good-sized room with window and skylight.
Externally
To the front, is a concrete drive surrounded by well-maintained hedges. To the rear is a lovely garden with an area laid to lawn, low maintenance bedding area, and a stone patio area with views over to Ski Rossendale.
Location
This extended detached home is located in the popular residential area of Rawtenstall, situated near local amenities, with excellent commuter links, and featuring countryside walks on your doorstep.
Tenure
We can confirm the property is Freehold.
Council tax band
We can confirm the property is in Council Tax Band A - payable to Rossendale Borough Council.
Please note
All measurements are approximate to the nearest 0.1m and for guidance only and they should not be relied upon for the fitting of carpets or the placement of furniture. No checks have been made on any fixtures and fittings or services where connected (water, electricity, gas, drainage, heating appliances or any other electrical or mechanical equipment in this property).
For more information about this property, please contact
Coppenwall, BB4 on +44 1706 408804 * (local rate)
Disclaimer
Property descriptions and related information displayed on this page, with the exclusion of Running Costs data, are marketing materials provided by Coppenwall, and do not constitute property particulars. Please contact Coppenwall for full details and further information. The Running Costs data displayed on this page are provided by PrimeLocation to give an indication of potential running costs based on various data sources. PrimeLocation does not warrant or accept any responsibility for the accuracy or completeness of the property descriptions, related information or Running Costs data provided here.





















































.png)
