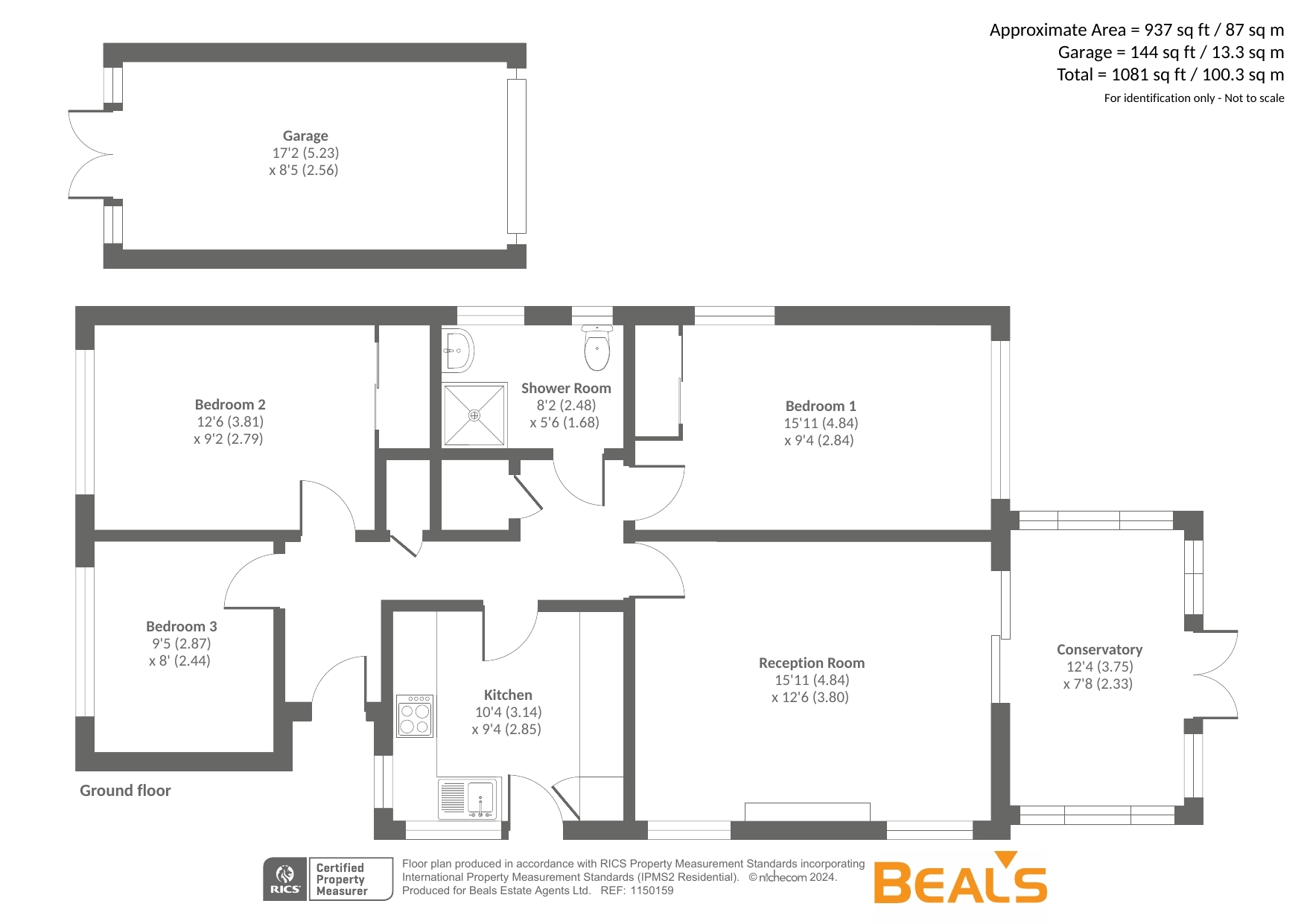Bungalow for sale in Southleigh Road, Emsworth, Hampshire PO10
* Calls to this number will be recorded for quality, compliance and training purposes.
Property description
A beautifully presented detached three-bedroom bungalow situated in Southleigh Road, Emsworth. In our opinion this property is very well presented and offers an entrance hall, kitchen, lounge, conservatory, cloakroom, shower room and three bedrooms.
Outside
The garage is situated to the rear of the property and is accessed via Crowsbury Close.
A low level wall forms the front boundary with an opening onto a pathway leading up to the front door. There is an area of lawn with borders featuring a good range of mature plants and shrubs. A side gate provides access to the rear garden.
The rear garden is a particular attraction of this appealing bungalow and enjoys an excellent degree of privacy and seclusion. It is mostly laid to lawn with mature planted borders. Further features include two side access pathways, water tap and a rear door to the garage.
The Area
The picturesque harbourside town centre of Emsworth lies just over a mile to the south with its excellent variety of local shops, pubs, restaurants and two sailing clubs. Emsworth sits at the top of Chichester harbour and there are several walks nearby including routes to Langstone and the coastal footpath around Thorney Island, part of which is an rspb nature reserve. This appealing home is also ideally placed for those seeking a semi-rural environment with the protected Hollybank Woods and footpaths leading to Stansted and Rowlands Castle nearby. The cathedral city of Chichester is situated approximately 8 miles to the east and offers excellent high street shopping and leisure facilities to suit all.
Front Door To Side
Bedroom 3 (9' 5" x 7' 11")
Bedroom 2 (12' 7" x 9' 4")
Shower Room
Kitchen (10' 6" x 9' 6")
Bedroom 1 (15' 11" x 9' 4")
Lounge (15' 11" x 12' 5")
Conservatory (12' 4" x 7' 8")
Front Garden
Side Access On Both Sides
Rear And Side Garden
Garage To Rear
Property info
For more information about this property, please contact
Beals - Havant, PO9 on +44 23 9229 0422 * (local rate)
Disclaimer
Property descriptions and related information displayed on this page, with the exclusion of Running Costs data, are marketing materials provided by Beals - Havant, and do not constitute property particulars. Please contact Beals - Havant for full details and further information. The Running Costs data displayed on this page are provided by PrimeLocation to give an indication of potential running costs based on various data sources. PrimeLocation does not warrant or accept any responsibility for the accuracy or completeness of the property descriptions, related information or Running Costs data provided here.



























.png)
