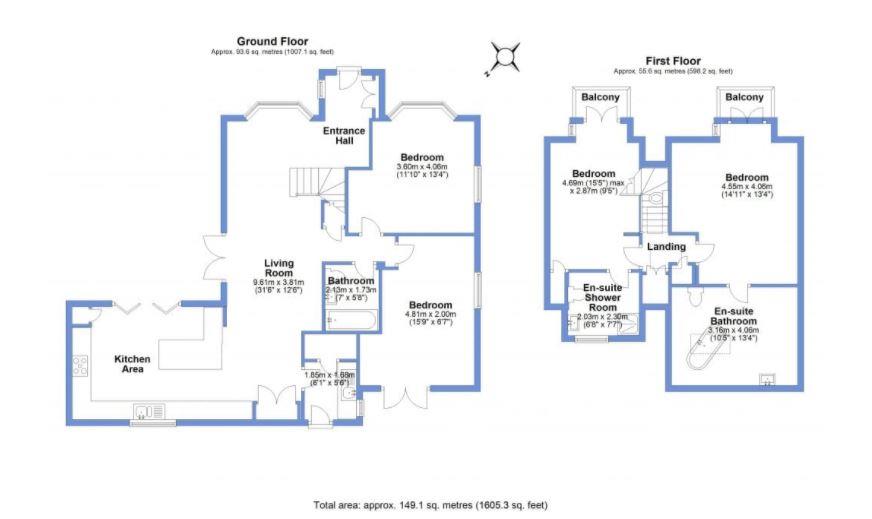Detached house for sale in Carninney Lane, Carbis Bay, St. Ives TR26
* Calls to this number will be recorded for quality, compliance and training purposes.
Property features
- Detached house
- 4 bedrooms
- 2 ensuites
- Open plan living
- Stunning kitchen
- Large decked alfreco dining area
- Low maintainence garden
- Ample parking
- Garage
- EPC tbc
Property description
A stunning detached home currently run as a very successful holiday let. Internally the home is presented to a very standard. Offering 4 double bedrooms with 2 ensuites and a family bathroom. Open plan living on the ground floor incorporating a stunning kitchen with patio doors opening onto a large decking area. Sea and countryside views from the first floor. Parking and garage. Viewing Advised!
Entrance
Composite front door with central Porthole window.
Reception Hall
Oak effect flooring. Storage cupboard. Double glazed picture window to side. Radiator. The reception hall opens into:
Open Plan Lounge Kitchen Dining Room (9.83m x 7.37m)
Oak effect flooring. Turning Oak staircase with glazed inserts rising to the first floor landing and offering a large understairs storage cupboard. Double glazed bay window to the front aspect overlooking the fore garden along with offerinig views over the neighbouring countryside. Double glazed door opening onto the alfresco dining area. Internal hallway leading towards the ground floor bedrooms. The light and airy kitchen area is of a very high specification offering a range of base level units and drawers that incorporate a dishwasher, waste and recycling cupboard. And wine cooler. Stone worksurfaces with an integrated stainless steel 1 1/4 sink drainer with swan neck mixer tap above. Integrated 5 ring gas hob with extractor over. Separate oven and grill. Fridge freezer. Central island with wine coller fridge below and units. Full width double glazed doors opening onto the alfresco dining area. Door into
Utility Room (1.8m x 1.8m)
Base level units with recess for a washing machine. With worksurfaces above incorporating a stainless steel sink drainer. Double glazed window to side aspect and door leading to the rear. Lockable storage cupboard.
Returning to the open plan living room area there is access into an internal hallway where there are doors opening into:
Bedroom (3.96m x 3.61m)
Oak effect flooring. Double glazed bay window to the front aspect and double glazed window to the side aspect.
Bedroom (4.8m x 3.07m)
Oak effect flooring. Double glazed window to side aspect and double glazed doors opening onto the rear patio.
Bathroom
Dual flush low level W/c. Vanity hand wash basin set into aa unit with cupboard below and vanity mirror above. Bath with shower above of mains. Extractor fan. Wall mounted heated towel rail. Tiled splashbacks and surrounds.
Oak turning staircase with glass inserts leading to the first floor landing with Velux window. Two storage cupboards. Doors into.
Bedroom (4.75m x 2.95m)
Carpet. Double glazed picture window to side aspect offering views to Godrevy Lighthouse. Double glazed doors opening onto the balcony with offering countryside views to the front and views to Godrevy lighthouse and the bay of St Ives to the left. Door into
Ensuite
Dual flush low level W/c. Vanity hand wash basin set into a unit with drawers below and vanity mirror above. Shower with glazed doors and surrounds with tiled splashbacks. Obscure double glazed window to the rear aspect. Extractor fan.
Bedroom (5.54m x 4.22m)
Carpet. Radiator. Picture window to the side aspect offering sea glimpses. Door opening onto the balcony offering countryside views to the front and sea glimpses to the side. Door into
Ensuite Bathroom
Free standing bath. Dual flush low level W/c. Vanity basin set onto a unit with drawers below. Extractor fan. Velux window.
Outside
To the front of the property is gravelled driveway parking for a number of cars. With steps leading up to the front door and raised patio area. To the front of the house is a large area of decking that creates an ideal Alfesco dining area. From this area are steps down onto a further area of garden that has artificial grass for ease of maintenance. To the side of the property is a garage which at the time of inspection we were unable to gain access. Gated access leading to a side patio which leads around to the rear. With a raised gravelled seating area beyond and enclosed by fencing.
Property info
For more information about this property, please contact
Millerson, Hayle, TR27 on +44 1736 397004 * (local rate)
Disclaimer
Property descriptions and related information displayed on this page, with the exclusion of Running Costs data, are marketing materials provided by Millerson, Hayle, and do not constitute property particulars. Please contact Millerson, Hayle for full details and further information. The Running Costs data displayed on this page are provided by PrimeLocation to give an indication of potential running costs based on various data sources. PrimeLocation does not warrant or accept any responsibility for the accuracy or completeness of the property descriptions, related information or Running Costs data provided here.






































.png)
