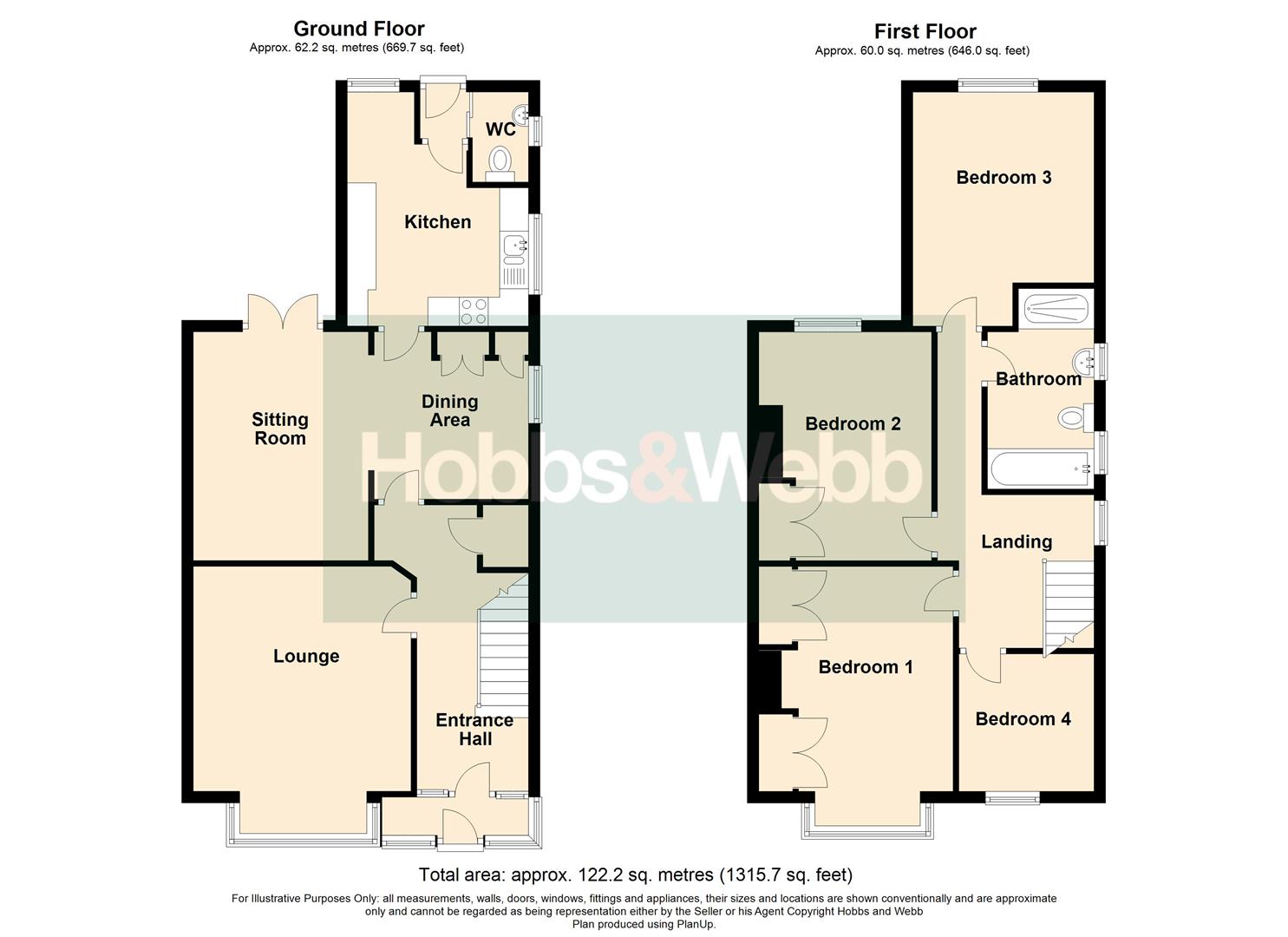Semi-detached house for sale in Addicott Road, Weston-Super-Mare BS23
* Calls to this number will be recorded for quality, compliance and training purposes.
Property features
- Popular Southward Location
- Large Four Bedroom Semi-Detached House
- Approximately 60ft Garden
- Backing on to Playing Fields
- Three Reception Rooms
- Modern Kitchen
- 20ft Garage
- A Must View Property
Property description
Nestled in the sought-after Southward area, this delightful 1930s semi-detached house offers a perfect blend of character and potential. With four generously sized bedrooms, a lounge, a sitting room, and a dining area, this home provides ample space for family living and entertaining.
The property features a sunny aspect garden, stretching approximately 60 feet in length, ideal for outdoor activities and relaxation. Backing onto playing fields, it offers a serene and picturesque backdrop.
While the house may benefit from some general modernisation, it presents an exciting opportunity to create a personalized dream home.
Additional features include a 20-foot garage, perfect for use as a workshop or additional storage space.
Don't miss out on the chance to own a piece of history in one of Southward's most desirable locations. Contact us today to arrange a viewing!
Entrance Porch
Double uPVC patio doors into entrance porch, tiled flooring and uPVC obscured double glazed door into:-
Entrance Hall
Stairs to all first floor landing, under stairs storag cupboards, radiator, smoke alarm and doors to lounge and diner area.
Lounge (3.78m x 4.70m into the bay (12'5 x 15'5 into the)
UPVC double glazed bay window to the front aspect, feature fireplace with inset gas fire, two radiators and television point.
Dining Area (2.92m x 2.67m (9'7 x 8'9))
UPVC double glazed window to the side aspect, cupboard housing gas combi boiler, radiator, door to the kitchen and opening to:-
Sitting Room
Radiator, television point and uPVC double glazed patio doors to the rear garden.
Kitchen (4.04m x 3.18m (13'3 x 10'5))
A range of wall and base level cupboard units with square edge work surfaces. Inset stainless steel one and a half bowl sink. Space and plumbing for all white good, eye level electric oven and built in microwave. Four ring gas hob with extractor hood over, uPVC double glazed windows to the side and rear, radiator, vinyl flooring and door to rear porch with door to rear garden and cloakroom.
Cloakroom
Low level WC, wash hand basin, tiled splasbacks and uPVC obscured double glazed window to the side aspect.
First Floor Landing
UPVC obscured double glazed window to the side aspect, radiator, loft access (ample road to extend subject to the normal consents) and doors to the bedrooms and bathroom.
Bedroom One (3.40m x 4.90m into the bay (11'2 x 16'1 into the b)
UPVC double glazed bay window to the front aspect, built in wardrobes and radiator.
Bedroom Two (4.04m x 3.10m (13'3 x 10'2))
UPVC double glazed bay window to the rear aspect, built in wardrobes and radiator.
Bedroom Three (4.04m x 3.18m (13'3 x 10'5))
UPVC double glazed window to the rear aspect and radiator.
Bedroom Four (2.44m x 2.39m (8'0 x 7'10))
UPVC double glazed window to the front aspect and radiator.
Rear Garden
Approximately 60ft in length and enjoying a sunny aspect. Patio leads to lawned areas and another seating area laid to stone chippings. Mature flower, shrubs and bushes.
Garage (6.02m x 2.67m (19'9 x 8'9))
Accessed via a shared driveway with electric rolling door, power, lighting, uPVC double window to the rear and side door providing access to the garden.
Property info
For more information about this property, please contact
Hobbs & Webb Estate Agents, BS23 on +44 1934 247406 * (local rate)
Disclaimer
Property descriptions and related information displayed on this page, with the exclusion of Running Costs data, are marketing materials provided by Hobbs & Webb Estate Agents, and do not constitute property particulars. Please contact Hobbs & Webb Estate Agents for full details and further information. The Running Costs data displayed on this page are provided by PrimeLocation to give an indication of potential running costs based on various data sources. PrimeLocation does not warrant or accept any responsibility for the accuracy or completeness of the property descriptions, related information or Running Costs data provided here.






































.png)