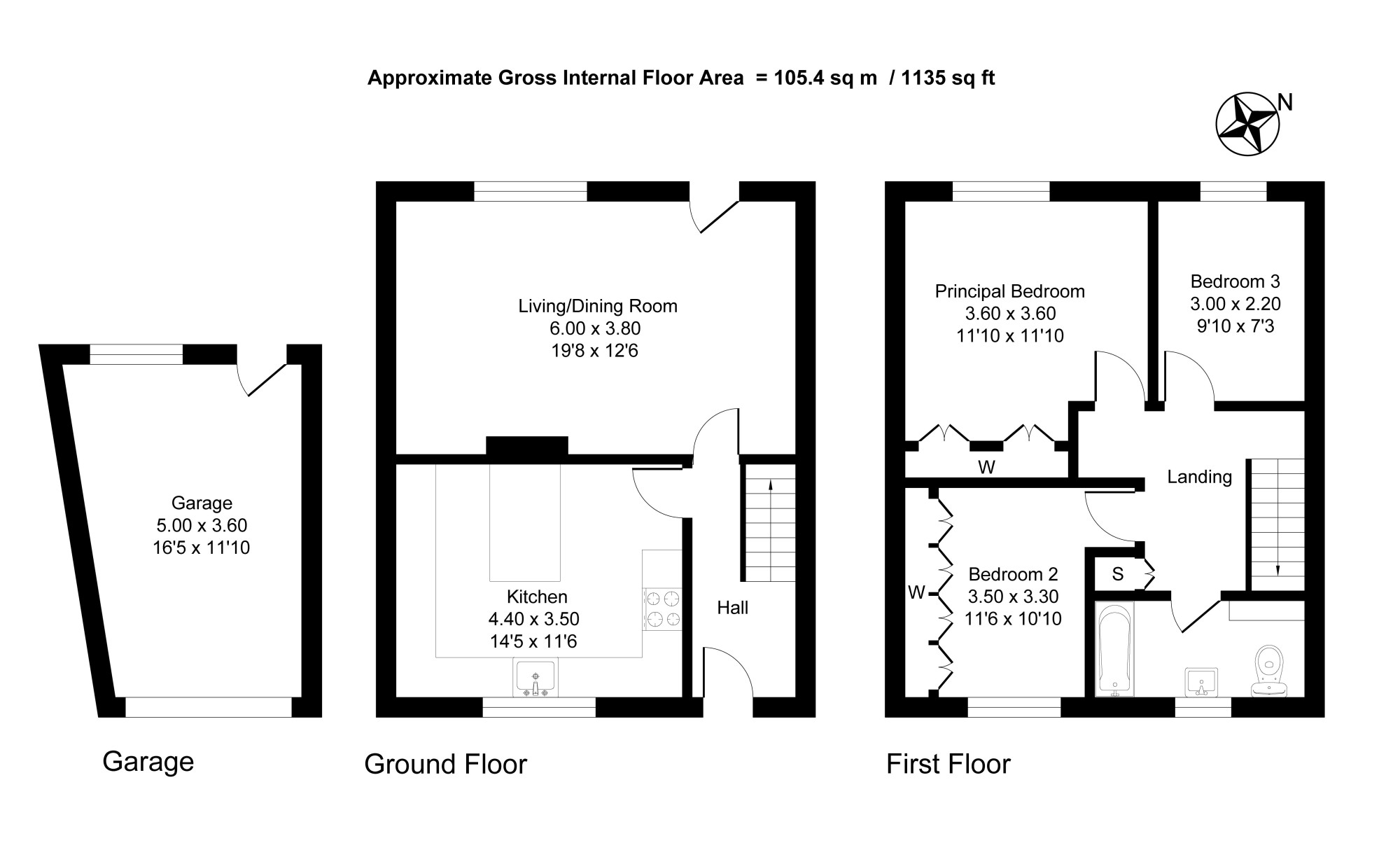Barn conversion for sale in Bradley Court, Thornley Road, Clitheroe BB7
* Calls to this number will be recorded for quality, compliance and training purposes.
Property features
- Stone barn conversion
- No chain
- Three Bedrooms
- Gardens Front and Rear
- Single garage
- Modern Stylish Fitted Kitchen
- Fabulous Landscaped Rear Garden
- Log burning stove
- Stunning Countryside Location
- Beautiful Panoramic Views
Property description
A beautifully maintained three bedroom barn conversion set within a rural courtyard location. Bradley court is situated in the pretty village of Chaigley in an aonb surrounded by open countryside having beautiful views of Parlick and Longridge Fell and delightful walks literally on the doorstep. Idyllically rural but within easy reach of the market towns of Clitheroe and Longridge we envisage this property will appeal to many; such a prefect setting.
The property has been tastefully modernised by the current vendors using quality fittings and retains the charm and feel of a lovely countryside cottage. Internally the ground floor briefly comprises; Entrance hallway, stylish shaker style dining kitchen with fitted appliances, oak and granite work surfaces and island. The spacious lounge has multi fuel burner, oak flooring and glazed door onto the enclosed landscaped garden. To the first floor; are three bedrooms two of which have fitted wardrobes and finally a family bathroom. Externally to the front is an open lawn with cobble set parking space. A sizeable single garage has light and power and a privacy door to the rear with an additional seating area overlooking a neighbouring field. As aforementioned the rear landscaped garden benefits from being South West facing and has unprecedented views over the fells. A wonderful place to sit, relax and enjoy the sunset. B4rn broadband would be ready to connect and the house has a fitted alarm system. This property is offered for sale chain free. Share of freehold.
Disclaimer:These particulars, whilst believed to be correct, do not form any part of an offer or contract. Intending purchasers should not rely on them as statements or representation of fact. No person in this firm's employment has the authority to make or give any representation or warranty in respect of the property. All measurements quoted are approximate. Although these particulars are thought to be materially correct their accuracy cannot be guaranteed and they do not form part of any contract.
Entrance Hall (11'11 x 5'9)
Inviting entrance hall having 'Travertine' tiled flooring with underfloor heating. Ceiling light point.
Kitchen (14'5 x 11'6)
Window overlooks the front garden. The stylish kitchen has a range of quality shaker style wall and base units with solid oak worktop and inset 'Belfast' sink and drainer. The central island complements the kitchen having granite worksurface. Integrated appliances include dishwasher, fridge freezer, second fridge, wine cooler, washing machine and fabulous 'Range' oven with induction hob. The travertine floor tiles carry through from the hallway and also have underfloor heating. Recessed lighting.
Lounge & Diner (19'8 x 12'6)
The lovely lounge has a feature multi fuel stove, solid oak floor, wall and recessed lighting and glazed door onto the rear garden.
Stairs And Landing
Staircase to first floor. Loft access point having ladder. Loft is fully boarded and has light.
Bedroom One (11'10 x 11'10)
Window to rear aspect. Full wall of quality fitted wardrobes. Ceiling light point and radiator.
Bedroom Two (11'6 x 10'10)
Window to front aspect. Full wall of quality fitted wardrobes. Ceiling light point and radiator.
Bedroom Three (9'10 x 7'3)
Window to rear aspect. Ceiling light point and radiator.
Family Bathroom (7'00 x 6'3)
Window to front aspect. Traditional three piece bathroom having panelled bath, pedestal wash hand basin and low level wc. Tiled walls, radiator and ceiling light point.
External Front & Garage
Open lawn to the front with paved footpath. Cobble set parking space. Generous single garage have up and over door, power and light. Privacy door to rear and additional seating overlooking neighbouring field which is 14'10ft by 8'03ft
Rear Garden (40'09 x 20'09)
Southwest facing beautifully maintained fully landscaped garden. Raised beds have an abundance of mature plants and shrubs and a paved patio provides a lovely seating area to take in the stunning views..
For more information about this property, please contact
Dewhurst Homes, PR3 on +44 1772 913913 * (local rate)
Disclaimer
Property descriptions and related information displayed on this page, with the exclusion of Running Costs data, are marketing materials provided by Dewhurst Homes, and do not constitute property particulars. Please contact Dewhurst Homes for full details and further information. The Running Costs data displayed on this page are provided by PrimeLocation to give an indication of potential running costs based on various data sources. PrimeLocation does not warrant or accept any responsibility for the accuracy or completeness of the property descriptions, related information or Running Costs data provided here.


































.png)
