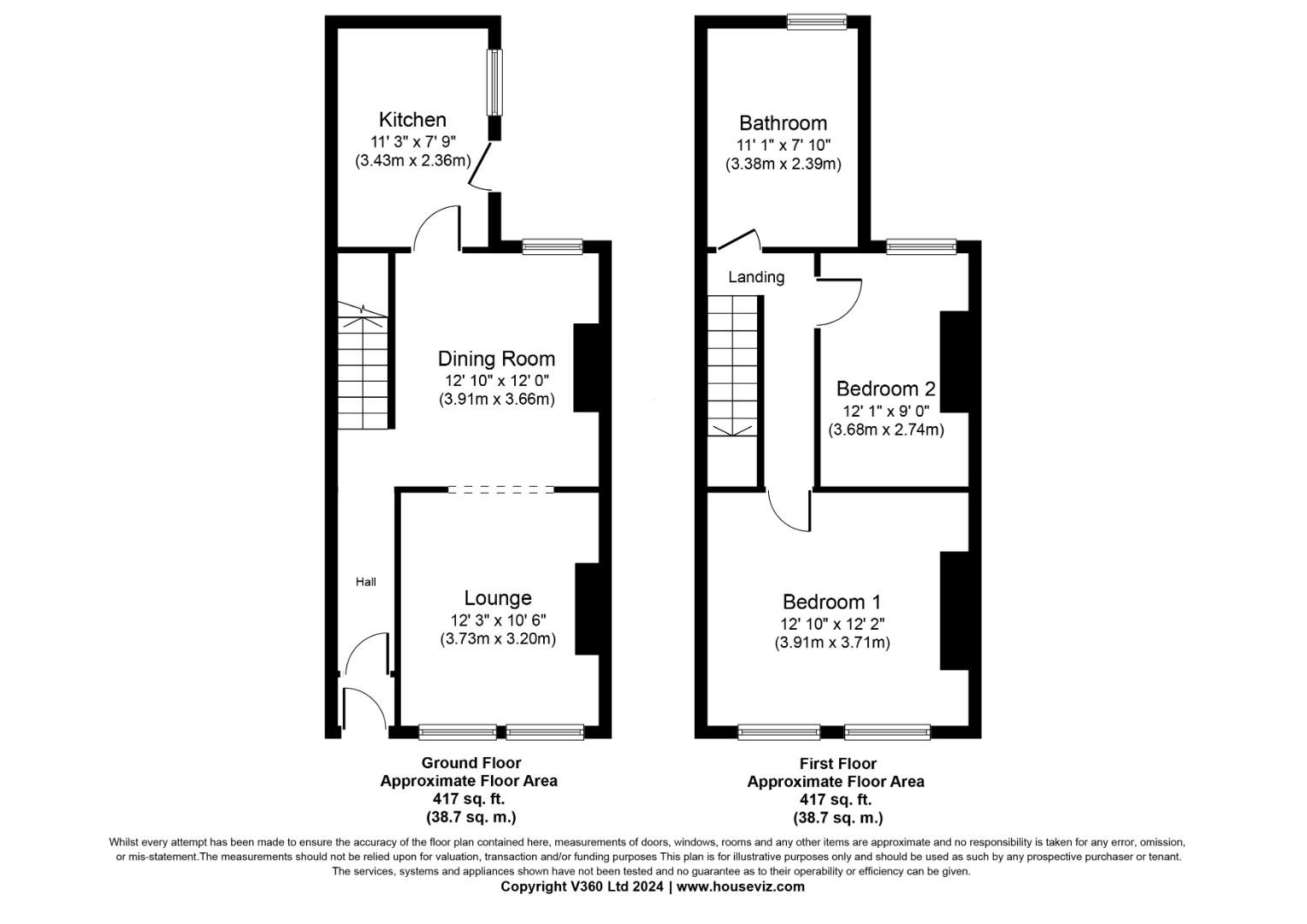Terraced house for sale in Holly Road, Ellesmere Port CH65
* Calls to this number will be recorded for quality, compliance and training purposes.
Property description
Calling all First time buyers and property investors.
We have been instructed to offer to the market this recently cosmetically improved two bedroom terraced property. It is offered having been newly decorated, new flooring, modern kitchen and bathroom.
This established residential area is close to the centre of Ellesmere Port which in turn offers a varied selection of shops, supermarket and Banks for most day to day requirements. Further a field there is Cheshire Oaks with a range of major shopping outlets, restaurants and leisure.
Call today and arrange a viewing.
Entrance Porch
Tile effect flooring.
Entrance Hall
Tile effect flooring, stairs to first floor and central heating radiator.
Lounge (3.73m x 3.20m (12'3" x 10'6"))
Feature fire surround with electric fire provides the focal point to this room. Double glazed window and double panel central heating radiator. Archway leads to :-
Dining Room (3.91m x 3.66m (12'10" x 12"))
Double glazed window and central heating radiator.
Kitchen (3.43m x 2.36m (11'3" x 7'9"))
Fitted with a generous amount of base and wall units maximising the space available. The units are a high gloss white with contrasting black worktops. Lamona electric hob with extractor above and oven below. Tiled splashbacks, stainless steel sink unit, wall mounted central heating boiler and tile effect flooring. Central heating radiator, double glazed window and rear door.
Landing
Providing access to bedrooms and bathroom.
Bedroom One (3.91m x 3.71m (12'10" x 12'2" ))
Central heating radiator and two double glazed windows ensure this is a bright room.
Bedroom Two (3.68m x 2.74m (12'1" x 9"))
Double glazed window and central heating radiator.
Bathroom (3.38m x 2.39m (11'1" x 7'10"))
As often found in this style of property the bathroom has been moved upstairs and as a result a larger than average bathroom. 'P' shaped bath with shower attachment and shaped screen. Vanity unit with inset sink and storage below. Low level w.c., ladder style towel rail, storage cupboard and double glazed window.
Outside
To the rear there is a paved yard area.
Property info
3,Hollyroadellesmereport,CH654An1718983885.Jpg View original

For more information about this property, please contact
Hunters - Little Sutton, CH66 on +44 151 382 8651 * (local rate)
Disclaimer
Property descriptions and related information displayed on this page, with the exclusion of Running Costs data, are marketing materials provided by Hunters - Little Sutton, and do not constitute property particulars. Please contact Hunters - Little Sutton for full details and further information. The Running Costs data displayed on this page are provided by PrimeLocation to give an indication of potential running costs based on various data sources. PrimeLocation does not warrant or accept any responsibility for the accuracy or completeness of the property descriptions, related information or Running Costs data provided here.




















.png)
