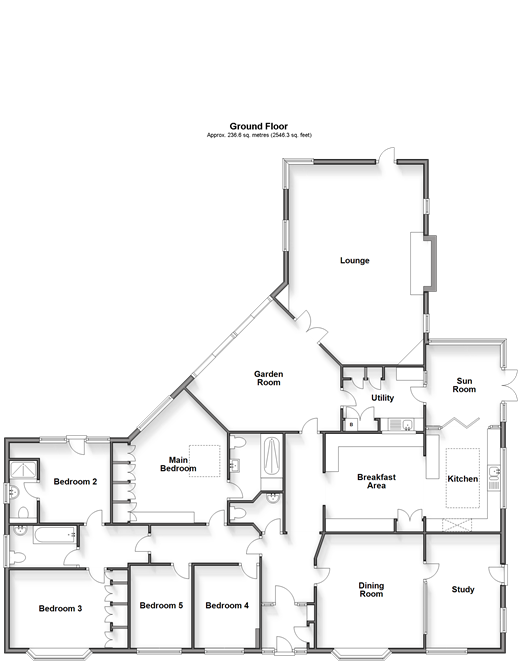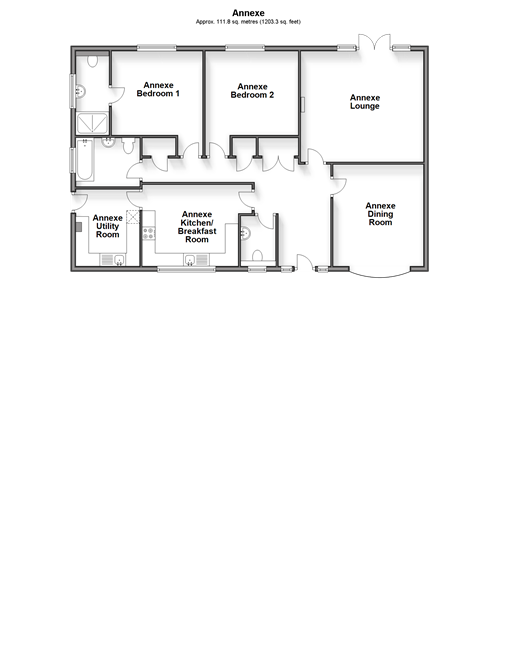Detached bungalow for sale in Headcorn Road, Sutton Valence, Maidstone, Kent ME17
* Calls to this number will be recorded for quality, compliance and training purposes.
Property features
- 5 bed detached bungalow and 2 bed detached, neighbouring bungalow
- Immaculately presented, family home surrounded by fields
- Triple garage and two home offices
- Beautiful gardens including pond and fruit trees, perfect retreat for Horticulturalists
- Close to Headcorn village with its shops and train station
Property description
Room sizes:
- Annexe Entrance
- Annexe Dining Room 12'9 x 11'4 (3.89m x 3.46m)
- Annexe Lounge 15'5 x 14'4 (4.70m x 4.37m)
- Annexe Cloak Room
- Annexe Kitchen/Breakfast Room 13'8 x 10'3 (4.17m x 3.13m)
- Annexe Utility 8'1 x 6'2 (2.47m x 1.88m)
- Annexe Bathroom
- Annexe Bedroom 1 13'2 x 11'5 (4.02m x 3.48m)
- Annexe En-suite Shower Room
- Annexe Bedroom 2 13'2 x 11'8 (4.02m x 3.56m)
- Annexe Driveway and Garage
- Annexe Front and Rear Gardens
- Entrance
- Hallway
- Dining Room 15'5 x 12'1 (4.70m x 3.69m)
- Study 14'0 x 9'3 (4.27m x 2.82m)
- Breakfast Area 13'2 x 12'4 (4.02m x 3.76m)
- Kitchen 13'2 x 8'5 (4.02m x 2.57m)
- Sun Room 11'0 x 10'5 (3.36m x 3.18m)
- Utility 10'4 x 8'1 (3.15m x 2.47m)
- Lounge 24'4 x 18'6 (7.42m x 5.64m)
- Garden Room 17'3 x 14'5 (5.26m x 4.40m)
- Bedroom 1 18'0 x 14'4 (5.49m x 4.37m)
- En-suite Bathroom
- Bedroom 2 11'9 x 9'4 (3.58m x 2.85m)
- En-suite Shower Room
- Bedroom 3 10'5 x 7'6 (3.18m x 2.29m)
- Family Bathroom
- Bedroom 5 14'8 x 10'8 (4.47m x 3.25m)
- Bedroom 4 10'4 x 8'3 (3.15m x 2.52m)
- Cloak Room
- Driveway and Triple Garage
- Front and Rear Gardens
- Workshop/Out Buildings
The information provided about this property does not constitute or form part of an offer or contract, nor may be it be regarded as representations. All interested parties must verify accuracy and your solicitor must verify tenure/lease information, fixtures & fittings and, where the property has been extended/converted, planning/building regulation consents. All dimensions are approximate and quoted for guidance only as are floor plans which are not to scale and their accuracy cannot be confirmed. Reference to appliances and/or services does not imply that they are necessarily in working order or fit for the purpose.
We are pleased to offer our customers a range of additional services to help them with moving home. None of these services are obligatory and you are free to use service providers of your choice. Current regulations require all estate agents to inform their customers of the fees they earn for recommending third party services. If you choose to use a service provider recommended by Wards, details of all referral fees can be found at the link below. If you decide to use any of our services, please be assured that this will not increase the fees you pay to our service providers, which remain as quoted directly to you.
Council Tax band: G
Tenure: Freehold
Property info
Ground Floor Plan View original

Annexe Floorplan View original

For more information about this property, please contact
Wards - Headcorn, TN27 on +44 1622 829086 * (local rate)
Disclaimer
Property descriptions and related information displayed on this page, with the exclusion of Running Costs data, are marketing materials provided by Wards - Headcorn, and do not constitute property particulars. Please contact Wards - Headcorn for full details and further information. The Running Costs data displayed on this page are provided by PrimeLocation to give an indication of potential running costs based on various data sources. PrimeLocation does not warrant or accept any responsibility for the accuracy or completeness of the property descriptions, related information or Running Costs data provided here.


































.png)

