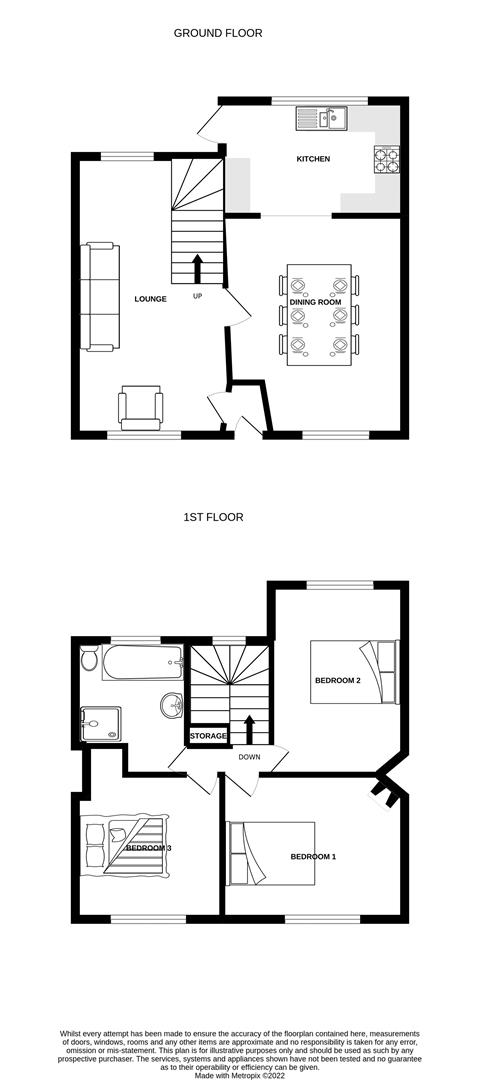Terraced house for sale in East Avenue, Woodlands, Doncaster DN6
* Calls to this number will be recorded for quality, compliance and training purposes.
Property features
- Three good sized bedrooms
- Out buildings for storage
- Open plan Kitchen/diner
- Close to all amenities
- Easy Motorway access
- Off road parking
- Council tax band A
- EPC E
Property description
Welcome to East Avenue, Woodlands, Doncaster - a charming terraced house that could be your next dream home! This property boasts a reception room, perfect for entertaining guests or simply relaxing with your loved ones. With three spacious bedrooms, there's plenty of room for the whole family to enjoy. The property features a well-maintained bathroom, ensuring your comfort and convenience. The kitchen/diner is ideal for preparing delicious meals and enjoying them together in a cosy setting. Additionally, off-street parking is available, providing ease and security for your vehicles.
Located close to all amenities, this house offers the convenience of shops, schools, and other essentials just a stone's throw away. For nature lovers, picturesque country walks are within easy reach, allowing you to unwind and connect with the great outdoors. Don't miss out on this fantastic opportunity to own a lovely home in a desirable location. Make East Avenue your new address and start creating wonderful memories in this inviting property.
Entrance Hallway (1.17 x 1.17 (3'10" x 3'10"))
Leading through a Green external wooden front door into the entrance hallway, access to the Lounge.
Lounge (5.59 x 2.94 (18'4" x 9'7"))
A spacious dual aspect lounge giving lots of natural light, carpeted flooring, central heated radiator and power points.Access to the stairs and dining room.
Kitchen (2.70 x 2.20 (8'10" x 7'2"))
Offering a range of cream wall and base units with contrasting high gloss tiled splash back and marble effect worktop complimenting the units, 4 ring gas hob and built in electric oven, stainless steel extractor fan, one and a half bowel sink and mixer tap, plumbing for a washer tiled flooring, and power points .
Dining Room (4.37 x 3.62 (14'4" x 11'10"))
A good sized dining room benefitting from open plan design from the kitchen giving ample space for a family dining table, laminate flooring, features wall, central heated radiator and power points.
Stairs And Landing
Leading from the lounge fitted with carpeted flooring, giving access to all first floor rooms and attic.
Master Bedroom (3.62 x 2.90 (11'10" x 9'6"))
A front facing master bedroom, ample wardrobe space, carpeted flooring, central heated radiator, feature fireplace, and power points.
Bedroom Two (3.91 x 2.72 (12'9" x 8'11"))
A rear facing double bedroom, wardrobe space, carpeted flooring, central heated radiator, and power points.
Bedroom Three (3.34 x 2.92 (10'11" x 9'6"))
A front facing double bedroom, carpeted flooring, central heated radiator, and power points.
Family Bathroom (2.78 x 2.28 (9'1" x 7'5"))
A rear facing family bathroom comprising of a electric shower with cubicle, push button toilet, bath, wash basin, vinyl flooring and mosaic tiled splashback .
Gardens
The front aspect of the property is a laid to lawn garden with centre pathway leading to the front door and to the rear has access for off road parking via double gates onto a good sized drive, garden shed and patio area.
Property info
For more information about this property, please contact
Ideal Estates and Property Management Ltd, DN6 on +44 1302 457002 * (local rate)
Disclaimer
Property descriptions and related information displayed on this page, with the exclusion of Running Costs data, are marketing materials provided by Ideal Estates and Property Management Ltd, and do not constitute property particulars. Please contact Ideal Estates and Property Management Ltd for full details and further information. The Running Costs data displayed on this page are provided by PrimeLocation to give an indication of potential running costs based on various data sources. PrimeLocation does not warrant or accept any responsibility for the accuracy or completeness of the property descriptions, related information or Running Costs data provided here.


























.png)


