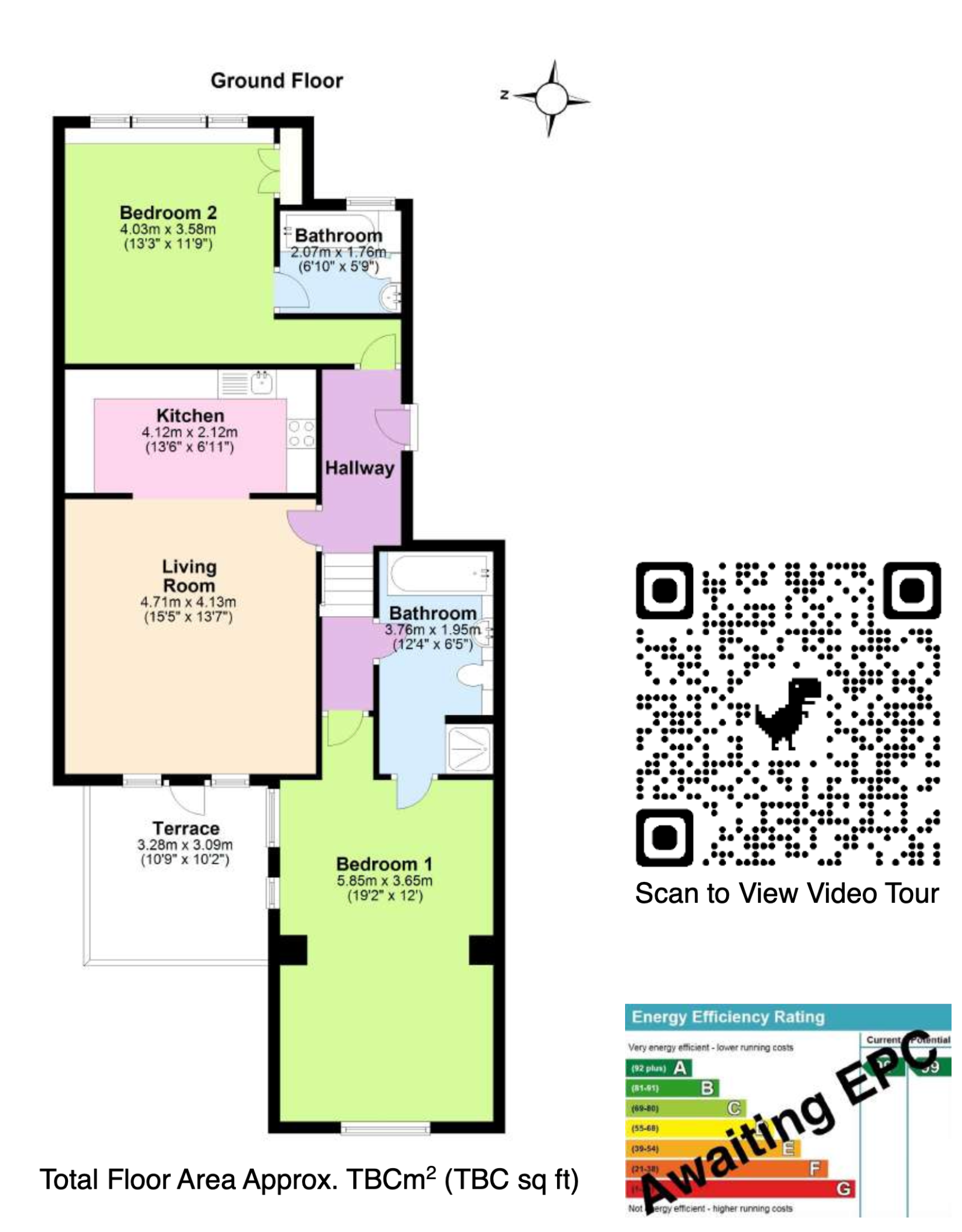Flat for sale in High Street, Swanage BH19
* Calls to this number will be recorded for quality, compliance and training purposes.
Utilities and more details
Property features
- Attractive split level apartment
- Ground floor of an imposting victorian style building
- Close to the town centre & beach
- Good sized living room
- Large timber deck terrace leading off
- Modern kitchen
- 2 en-suite bathrooms
- Reserved parking space
- All lets permitted, pets at the discretion of the management company
Property description
This attractive split level apartment is situated on the ground floor of an imposing Victorian building, Springhill House, which was converted into flats around 1998/9 and is conveniently located about 300 metres from the town centre and slightly further from the seafront and beach.
7 Springhill House has been well maintained throughout and has the considerable advantage of high ceilings and attractive sash windows accentuating the light in abundance, a timber deck terrace and dedicated parking space.
The seaside resort of Swanage lies at the eastern tip of the Isle of Purbeck, delightfully surrounded by the Purbeck Hills. It has a fine, safe, sandy beach, and is an attractive mixture of old stone cottages and more modern properties. To the South is the Durlston Country Park renowned for being the gateway to the Jurassic Coast and World Heritage Coastline.
The split level entrance hall welcomes you to this spacious apartment and leads through to the large living room with attractive sash windows and glazed door opening to the timber decked terrace which enjoys views over the town to Purbeck Hills. A wide opening leads to the good sized kitchen which is fitted with an extensive range of light wood effect units, contrasting worktops, and integrated gas hob and electric oven.
Living Room 4.71m x 4.13m (15'5" x 13'7")
Terrace 3.28m x 3.09m (10'9" x 10'2")
Kitchen 4.12m x 2.12m (13'6" x 6'11")
There are two large en-suite bedrooms. Bedroom one is an exceptionally spacious dual aspect room with the benefit of large en-suite bathroom fitted with a panelled bath and separate shower cubicle. Bedroom two is also a spacious double room with an en-suite bathroom fitted with a white suite, completing the accommodation.
Bedroom 1 5.85m x 3.65m (19'2" x 12')
En-Suite Bathroom 3.76m x 1.95m (12'4" x 6'5)
Bedroom 2 4.03m x 3.58m (13'3" x 11'9")
En-Suite Bathroom 2.07m x 1.76m (6'10" x 5'9")
Outside, large timber decked terrace with views over the town to Purbeck Hills which leads off the living room. A reserved parking space is situated within the nearby grounds of the Purbeck House Hotel.
Tenure Shared Freehold. 125 years from 24 June 1999. Shared maintenance liability, in the region of £3,100-£3,400 (to be confirmed at the management meeting in July. All lets permitted. Pets at the discretion of the management company.
Services All mains services connected.
Council tax band C - £2,274.51
Viewings Strictly by appointment through the Sole Agents, Corbens, The post code for satnav is BH19 2NY
Property Ref HIG1977
Property info
For more information about this property, please contact
Corbens, BH19 on +44 1929 408083 * (local rate)
Disclaimer
Property descriptions and related information displayed on this page, with the exclusion of Running Costs data, are marketing materials provided by Corbens, and do not constitute property particulars. Please contact Corbens for full details and further information. The Running Costs data displayed on this page are provided by PrimeLocation to give an indication of potential running costs based on various data sources. PrimeLocation does not warrant or accept any responsibility for the accuracy or completeness of the property descriptions, related information or Running Costs data provided here.























.png)


