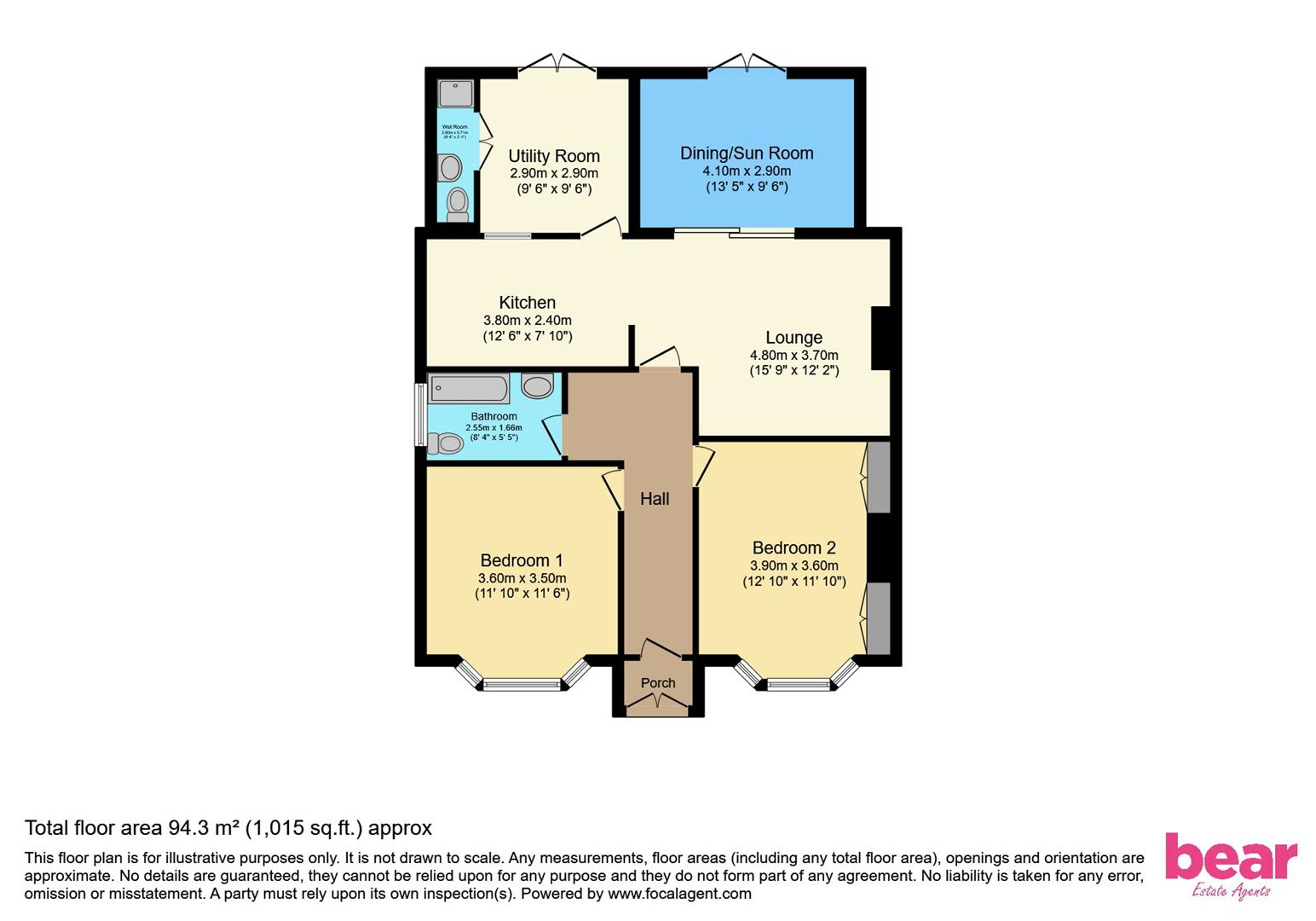Semi-detached bungalow for sale in Southborough Drive, Westcliff-On-Sea SS0
* Calls to this number will be recorded for quality, compliance and training purposes.
Property features
- Two double bedrooms
- Spacious lounge/dining room
- Matured south-facing rear garden with patio area
- Off-street parking for one vehicle
- Close proximity to local amenities
- Convenient access to Chalkwell mainline station
- Located in a popular area with excellent schools
Property description
This charming two-bedroom semi-detached bungalow offers a blend of comfort and convenience, perfect for downsizers or first-time buyers. The spacious lounge/dining room provides an inviting space for relaxation and entertainment, while the matured south-facing garden is ideal for summer gatherings. With a well-equipped kitchen and two generously sized double bedrooms, this home caters to all your needs.
Situated in a sought-after location, the property is within easy reach of local amenities, reputable schools, and Chalkwell mainline station, ensuring quick and convenient commutes. The area boasts a vibrant community spirit, making it a desirable place to live.
Property Overview
This delightful two-bedroom semi-detached bungalow, situated in a popular location, offers a spacious lounge/dining room and a matured south-facing rear garden with a patio area perfect for entertaining. With the convenience of off-street parking and close proximity to local amenities and Chalkwell mainline station, this home is ideal for those seeking a blend of comfort and accessibility. Offered with no onward chain, it’s ready for you to move in and make it your own.
Property Detail
As you enter through the wooden front door, the entrance hall welcomes you with ample storage and a cozy atmosphere. The dining room, featuring a double glazed leadlight window and door to the rear, is the heart of the home, providing a spacious area for family meals and gatherings. The kitchen, with matching units, modern appliances, and plenty of natural light, is perfect for preparing delicious meals.
The property boasts two well-proportioned double bedrooms, each with double glazed boxed bay leadlight windows. The master bedroom is particularly spacious, offering a serene retreat after a long day. The bathroom is tastefully designed with a modern suite, including a bath with shower attachment, vanity wash-hand basin, and low-level WC.
Exterior
The south-facing rear garden is a true highlight, offering a peaceful escape with its paved patio area, ideal for al fresco dining. The lawn, bordered by mature shrubs, provides a perfect spot for gardening enthusiasts. Additional features include an outside tap and a wooden shed, which will remain with the property.
School Catchment
The property is located within the catchment area of several highly regarded schools, making it an ideal choice for families. Proximity to these educational institutions ensures a smooth and stress-free school run.
Property info
For more information about this property, please contact
Bear Estate Agents, SS9 on +44 1702 787574 * (local rate)
Disclaimer
Property descriptions and related information displayed on this page, with the exclusion of Running Costs data, are marketing materials provided by Bear Estate Agents, and do not constitute property particulars. Please contact Bear Estate Agents for full details and further information. The Running Costs data displayed on this page are provided by PrimeLocation to give an indication of potential running costs based on various data sources. PrimeLocation does not warrant or accept any responsibility for the accuracy or completeness of the property descriptions, related information or Running Costs data provided here.































.png)