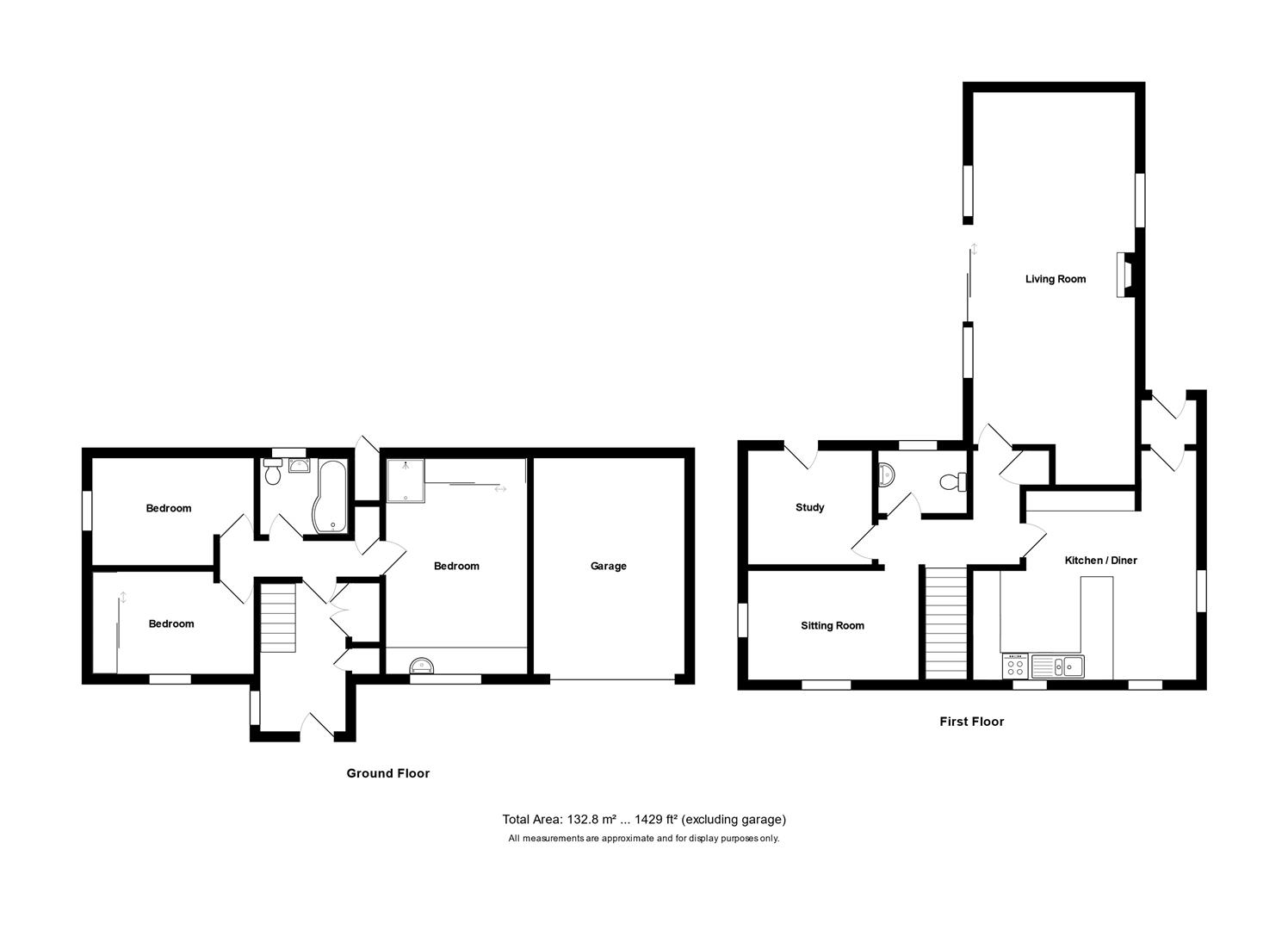Detached house for sale in The Shallows, Saltford, Bristol BS31
* Calls to this number will be recorded for quality, compliance and training purposes.
Property features
- Stunning riverside location
- Outstanding views
- Beautiful wildlife rear tiered garden
- Generous garage with further off street parking
- No onward chain
- Inverted accommodation to benefit from the location
- Spacious sitting room
- Amazing potential
Property description
Welcome to this charming detached house located in the picturesque area of The Shallows, Saltford, Bristol. This property boasts three spacious bedrooms, ideal for a growing family or those in need of extra space. With a well-appointed bathroom, this house offers comfort and convenience for its residents.
One of the standout features of this property is the stunning tiered wildlife garden, perfect for nature enthusiasts or those looking for a peaceful retreat in their own backyard. Imagine enjoying your morning coffee surrounded by the beauty of nature right at your doorstep and outstanding views across the river towards Kelston Roundhill.
The property also offers parking for up to three vehicles, including a garage for added convenience. Say goodbye to the hassle of searching for parking spaces.
Situated in a riverside location, this house provides outstanding views that will take your breath away. Whether you're relaxing in the garden or unwinding in the comfort of your home, you'll be treated to scenic vistas that offer a sense of tranquillity and relaxation.
Don't miss out on the opportunity to make this delightful property your new home. The property requires some updating or a more grand design could be done. It has a desirable location, ample parking, and beautiful wildlife garden, this house has all the makings of a perfect family retreat. Book a viewing today and experience the charm of The Shallows for yourself.
In fuller detail the accommodation comprises (all measurements are approximate):
Ground Floor
Hallway (3.27 1.95 (10'8" 6'4"))
Wood staircase leads to the first floor. Double glazed window. Coats cupboard and a further storage cupboard.
Bedroom (3.63 into wardrobe x 2.29 max (11'10" into wardrob)
Double glazed window with front aspect. Built in wardrobes with sliding mirror fronted doors.
Bedroom (3.63 x 2.412 (11'10" x 7'10"))
Double glazed window with side aspect.
Bedroom (4.83 x 3.18 (15'10" x 10'5"))
Double glazed window with front aspect, Shower enclosure with frosted door. Built in wardrobes with mirror fronted sliding doors. Built in drawers with dressing table above and an inset sink with taps.
Bathroom (1.93 x 1.67 (6'3" x 5'5"))
Double glazed frosted window. P shaped bath with electric shower and glass screen. Vanity basin. Tiled walls and floor.
First Floor
Landing
Double glazed window. Loft access. Storage cupboard.
Sitting Room (8.65 narrow to 7.89 x 3.63 (28'4" narrow to 25'10")
Two double glazed window and Double glazed patio doors lead out to the garden and patio. Coved ceiling. Gas fireplace.
Dining Room (3.81 x 2.46 (12'5" x 8'0"))
Two double glazed window one with side aspect the other with front aspect and it's nearly full height of the room offers stunning views towards the river and marina. Coved ceiling.
Office (2.75 x 2.57 (9'0" x 8'5"))
Double glazed hinged window offering views and access to the garden.
Cloakroom (1.99 x 1.20 (6'6" x 3'11"))
Double glazed high level window. Pedestal basin. Toilet. Tiled floor.
Kitchen (5.03 x 3.82 (16'6" x 12'6"))
Two double glazed windows with front aspect offering outstanding views. Double glazed side window. Range of wood base units comprising cupboards and drawers. Laminate worktops with inset one and half sink and drainer. Built in electric oven and Gas hob. Tiled splashback. Space for washing machine, dishwasher and fridge freezer. Room for a dining table.
Rear Lobby (1.17 x 1.00 (3'10" x 3'3"))
Tiled floor. Door leads to the garden.
Outside
Garage (5.99 x 4.30 (19'7" x 14'1"))
Boiler for hot air heating. Power. Light. Electric roller door.
Front Garden
Hedge to front and fencing to side. Laid mainly to lawn with flower beds. Driveway for up to three cars leads to the garage and the front door. Side access for garden.
Rear Garden
A really special garden with a patio seating area directly outside the rear of the property. The garden pathways leads up through the tiered garden with a mature and eclectic mix of trees and shrubs. The top of the garden offer a tranquil place to be with some of the most beautiful views on offers.
Tenure
Freehold.
Council Tax
According to the Valuation Office Agency website, the present Council Tax Band for the property is F. Please note that change of ownership is a ‘relevant transaction’ that can lead to the review of the existing council tax banding assessment.
Additional Information
Local authority. Bath and North East Somerset
Services Gas. Electric. Mains water and sewerage
Broadband Ultrafast 1000mps Source Ofcom
Mobile phone EE limited Three, O2, Vodaphone likely
Located within a conservation area.
Property info
For more information about this property, please contact
Davies & Way, BS31 on +44 1255 770967 * (local rate)
Disclaimer
Property descriptions and related information displayed on this page, with the exclusion of Running Costs data, are marketing materials provided by Davies & Way, and do not constitute property particulars. Please contact Davies & Way for full details and further information. The Running Costs data displayed on this page are provided by PrimeLocation to give an indication of potential running costs based on various data sources. PrimeLocation does not warrant or accept any responsibility for the accuracy or completeness of the property descriptions, related information or Running Costs data provided here.




































.gif)