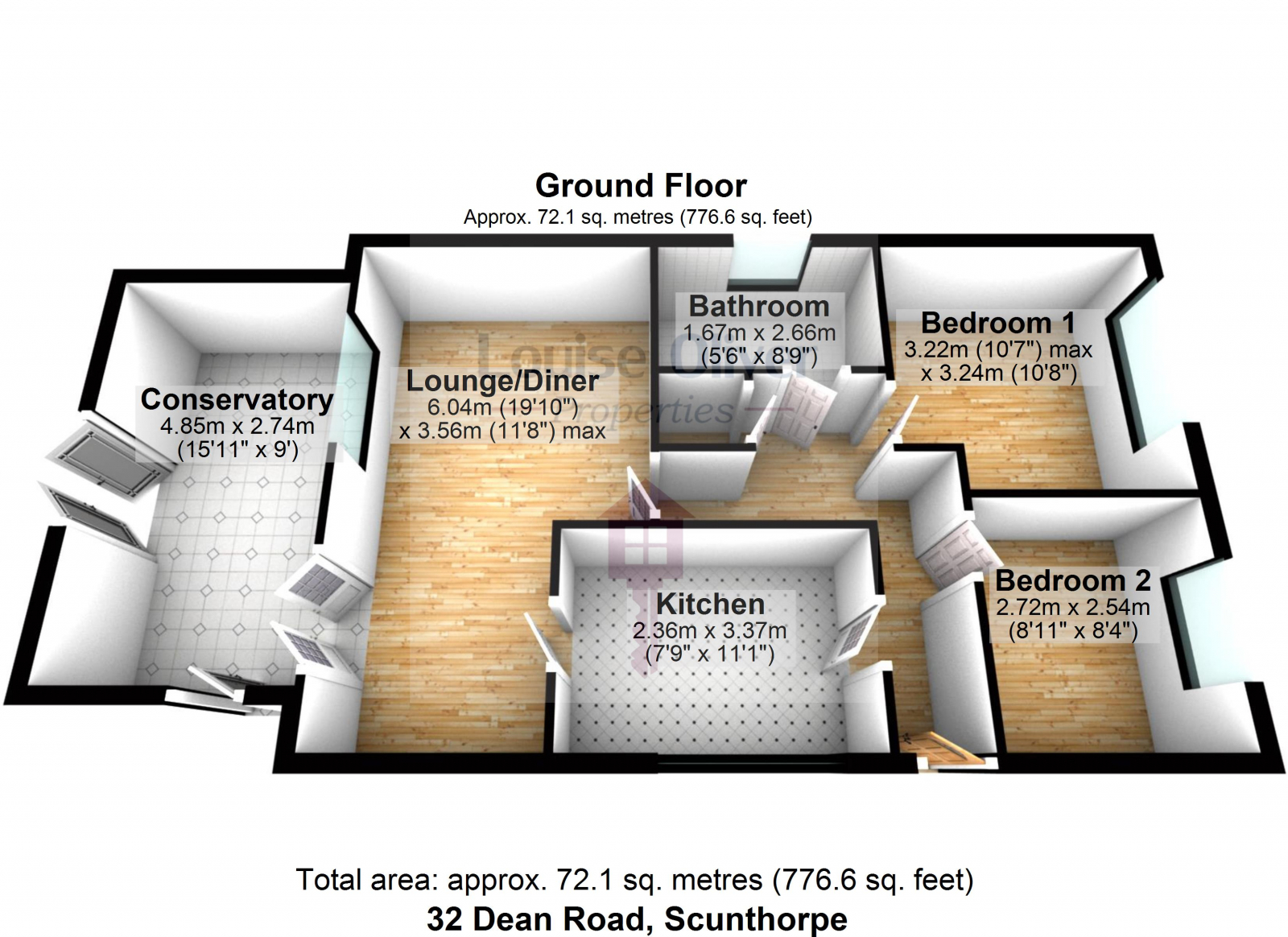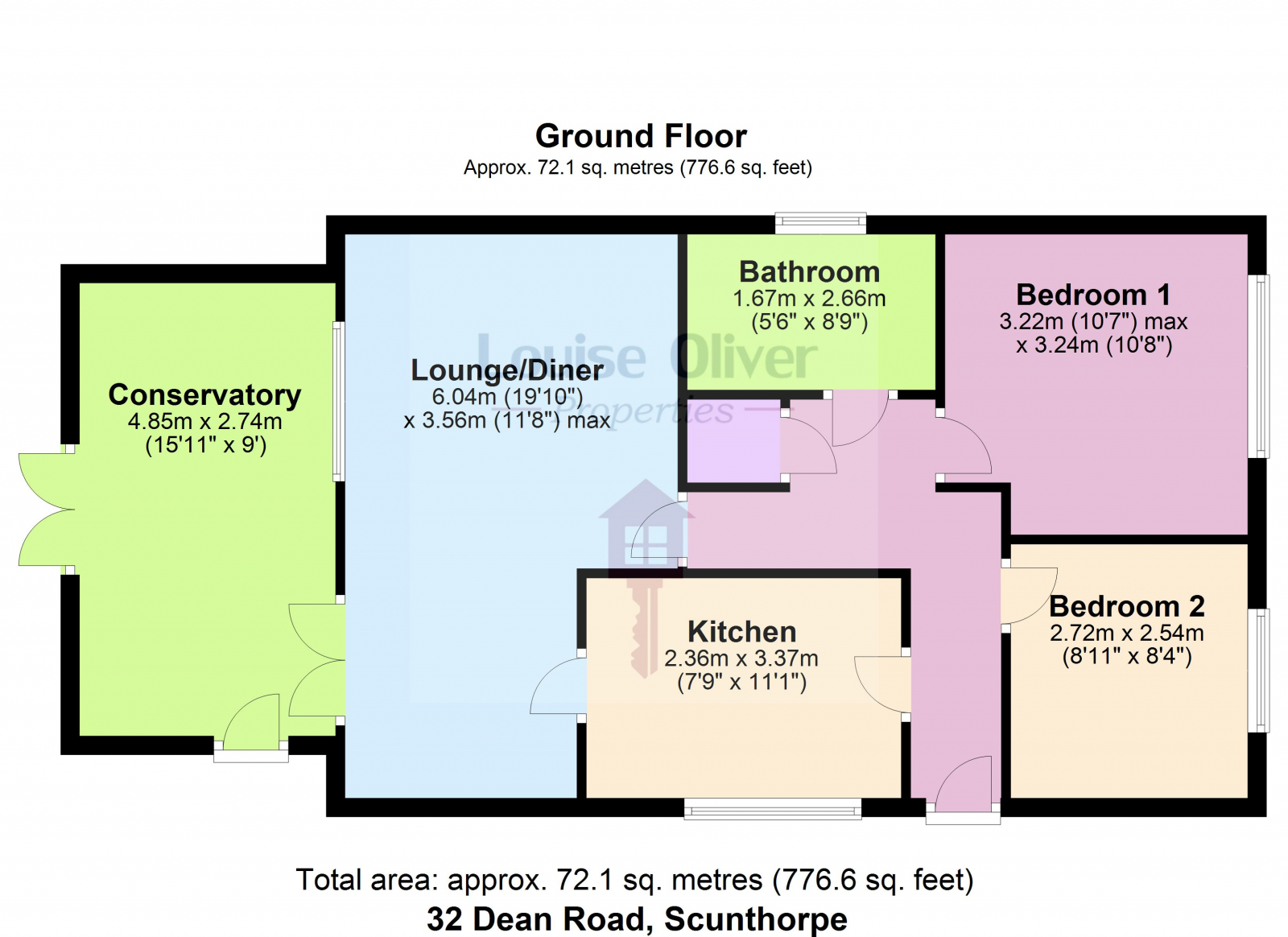Detached bungalow for sale in Dean Road, Scunthorpe DN17
* Calls to this number will be recorded for quality, compliance and training purposes.
Property features
- Detached bungalow
- UPVC double glazing
- Private enclosed garden
- Gas radiator central heating
- Conservatory
- Private posiiton
- Off road parking
- Close to schools & amenities
- Located near to public transport
- Garden
Property description
Situated on the ever-popular Priory Residential Estate, this charming detached two-bedroom bungalow offers generous living accommodation throughout. The property features a spacious conservatory, a lounge/diner, two bedrooms, a fitted kitchen, and a bathroom. It also boasts private gardens and off-road parking. The well-proportioned rear garden is not overlooked and has a secure enclosed perimeter, ensuring privacy.
Located within a short walking distance of schools and amenities, with public transport available nearby, and just a short drive to the centre of Ashby for a full range of amenities and public services. Set back from the road in a quiet cul-de-sac, this property is available with no upward chain, making it an ideal opportunity for those looking to move quickly.
Disclaimer: Louise Oliver Properties Limited themselves and for the vendors or lessors of this property whose agents they are, give notice that the particulars are set out as a general outline only for the guidance of intending purchasers or lessors, and do not constitute part of an offer or contract; all descriptions, dimensions, references to condition and necessary permission for use and occupation, and other details are given without responsibility and any intending purchasers or tenants should not rely on them as statements or presentations of fact but must satisfy themselves by inspection or otherwise as to the correctness of each of them. Room sizes are given on a gross basis, excluding chimney breasts, pillars, cupboards, etc. And should not be relied upon for carpets and furnishings. We have not carried out a detailed survey and/or tested services, appliances, and specific fittings. No person in the employment of Louise Oliver Properties Limited has any authority to make or give any representation of warranty whatever in relation to this property and it is suggested that prospective purchasers walk the land and boundaries of the property, prior to exchange of contracts, to satisfy themselves as to the exact area of land they are purchasing.
Features
- Full Double Glazing
- Oven/Hob
- Gas Central Heating Combi Boiler
Property additional info
Lounge / Dining Room : 6.04m x 3.56m
Wood laminate flooring, twin radiators, tv point, twin ceiling light fittings, and double uPVC doors exiting to Conservatory.
Kitchen: 3.37m x 2.36m
Well appointed galley style kitchen comprising, fitted range of base and wall mounted units with worktops over and tiled surround, incorporating composite one and a half sink and drainer with mixer tap, built in oven and gas with four ring white fronted gas hob with extractor fan over, plumbing and space for automatic washing machine, space for freestanding 70/30 fridge freezer, uPVC double glazed window to front aspect, lighting to ceiling, and exiting to the entrance hall and lounge. *wall mounted boiler is located.
Conservatory : 4.85m x 2.74m
Large rear aspect sun room comprising, tiled flooring, twin wall mounted down lights, uPVC double doors exiting onto private garden, and side aspect single uPVC door.
Bathroom : 2.66m x 1.67m
Three-piece suite comprising low flush toilet, pedestal wash hand basin, panelled bath with electric shower over, chrome vertical towel radiator, extractor fan, tiled floor, rear aspect obscure uPVC double glazed window, and light to ceiling.
Bedroom One : 3.24m x 3.22m
Laminate flooring, side aspect uPVC double glazed window, radiator, and light to ceiling.
Bedroom Two : 2.72m x 2.54m
Laminate flooring, side aspect uPVC double glazed window, radiator, and light to ceiling.
Property info
For more information about this property, please contact
Louise Oliver Properties, DN15 on +44 1724 377241 * (local rate)
Disclaimer
Property descriptions and related information displayed on this page, with the exclusion of Running Costs data, are marketing materials provided by Louise Oliver Properties, and do not constitute property particulars. Please contact Louise Oliver Properties for full details and further information. The Running Costs data displayed on this page are provided by PrimeLocation to give an indication of potential running costs based on various data sources. PrimeLocation does not warrant or accept any responsibility for the accuracy or completeness of the property descriptions, related information or Running Costs data provided here.



























.png)


