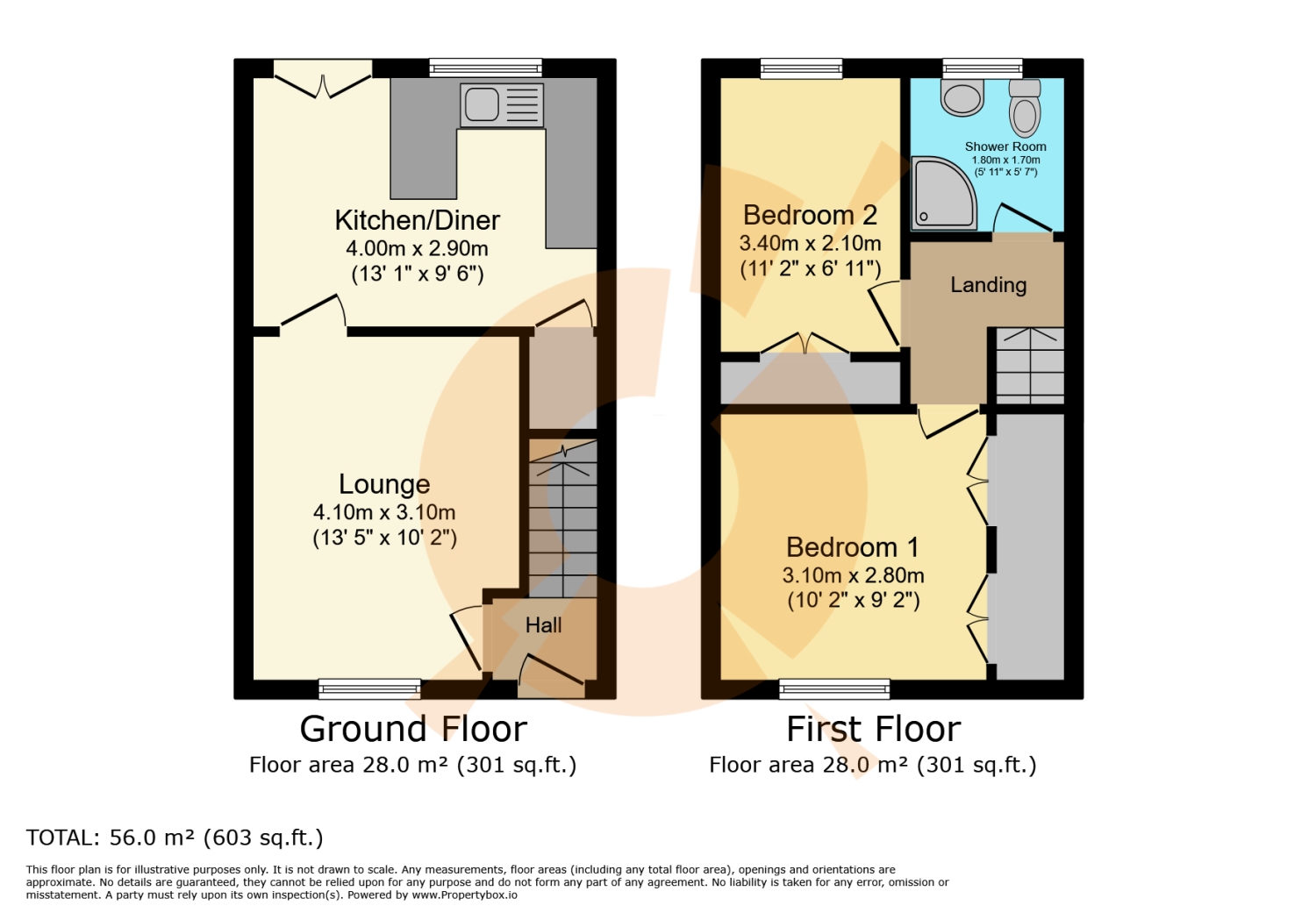Semi-detached house for sale in 9 Smithstone Court, Girdle Toll, Irvine KA11
* Calls to this number will be recorded for quality, compliance and training purposes.
Property features
- Bright and airy family lounge / neutral decor
- Will appeal to A wide range of buyers / HD property video tour available
- Well appointed kitchen / garage to left
- Two spacious double bedrooms / in built storage solutions
- Luxury 3 piece shower room
- South facing rear garden affords total privacy / two tone trellis colourfence
- Gas central heating / double glazing throughout
- Private double driveway / view in person or online
- Fantastic public transport links / bus services & irvine railway station
- Close to A host of local ammenities
Property description
** 2 bedroom semi detached family home * private driveway * fully enclosed south facing rear garden * luxurious shower room * Please contact your personal estate agents, The Property Boom, for much more information and a copy of the home report.
Welcome to No. 9 Smithstone Court, Girdle Toll, Irvine. This is a fantastic property that will present the ideal opportunity for first time buyers, families and also those considering downsizing.
When arriving at the property, you will find a private driveway combining monoblock and complimentary paving stone, with the added convenience of an attached garage. This lovely property sits in a quiet cul-de-sac and is very well maintained.
Entering the property itself, you are presented with a hallway, which connects you with the lounge through one of the stylish glass doors, and the staircase leading to the first floor. The lounge has been decorated tastefully enhanced with soft, warm tones. It is awash with natural light through its large window formation and features a stylish focal point fireplace.
The well-appointed kitchen features wall and base mounted cabinetry, which pair beautifully with the hard wood flooring. There is plentiful space for free standing appliances and includes a built-in breakfast bar area with space to dine at the stylish French doors. The kitchen gives direct access to a spacious walk-in cupboard.
Completing the property internally, there are two generously proportioned double bedrooms, both featuring in built storage solutions. The front bedroom is awash with natural light due to the large window. The shower room has luxurious impact, featuring stylish, horizontal brown and gold tiling with complimentary dark-on-dark embossed floor tiling. With fully tiled walk-in shower, curved, sunken, wash hand basin encased within a high gloss, caramel vanity unit with ample storage, and integrated high-grade wall hung W.C., Complete with coloured, contemporary, heated towel rail this shower room really has the wow factor.
To the rear of the property, is a fully enclosed garden. This presents the ideal space for children and pets alike, or even entertaining guests on a warm summers' day. The attractive 6 foot high, Two-tone Colourfence in brown with cream trellis, completely surrounds the rear garden affording total privacy. Our client has advised that this is a no maintenance fence and boasts both fireproof and stormproof qualities. The coloured fence compliments the golden gravel beautifully.
The property further benefits from gas central heating and double glazing throughout.
Irvine is a picturesque town nestled along the west coast of Scotland, which exudes historical charm and natural beauty. Irvine is renowned for its rich maritime heritage, with the Irvine Harbour dating back to the 12th century. With access to a plethora of supermarkets, shops and eateries, this town has something for everyone.
Irvine offers convenient travel links, with easy access to Glasgow and other nearby towns and cities via the railway line, ensuring that you can seamlessly explore the stunning Ayrshire countryside or embark on exciting urban adventures.
Viewing by appointment - please contact The Property Boom to arrange a viewing or for any further information and a copy of the Home Report. Any areas, measurements or distances quoted are approximate and floor Plans are only for illustration purposes and are not to scale.
These particulars are issued in good faith but do not constitute representations of fact or form part of any offer or contract
Would you like A free detailed valuation of your own property?
Take advantage of our decades of experience and get your free property valuation from our friendly and approachable team. We cut through the jargon and give you solid advice on how and when to sell your property.
Ground Floor Room Dimensions
Lounge
3.1m x 4.1m - 10'2” x 13'5”
Kitchen
4m x 2.9m - 13'1” x 9'6”
First Floor Room Dimensions
Bedroom One
3.1m x 2.8m - 10'2” x 9'2”
Bedroom Two
3.4m x 2.1m - 11'2” x 6'11”
Bath / Shower Room
1.8m x 1.7m - 5'11” x 5'7”
Property info
For more information about this property, please contact
Boom, G2 on +44 141 376 7841 * (local rate)
Disclaimer
Property descriptions and related information displayed on this page, with the exclusion of Running Costs data, are marketing materials provided by Boom, and do not constitute property particulars. Please contact Boom for full details and further information. The Running Costs data displayed on this page are provided by PrimeLocation to give an indication of potential running costs based on various data sources. PrimeLocation does not warrant or accept any responsibility for the accuracy or completeness of the property descriptions, related information or Running Costs data provided here.




































.png)
