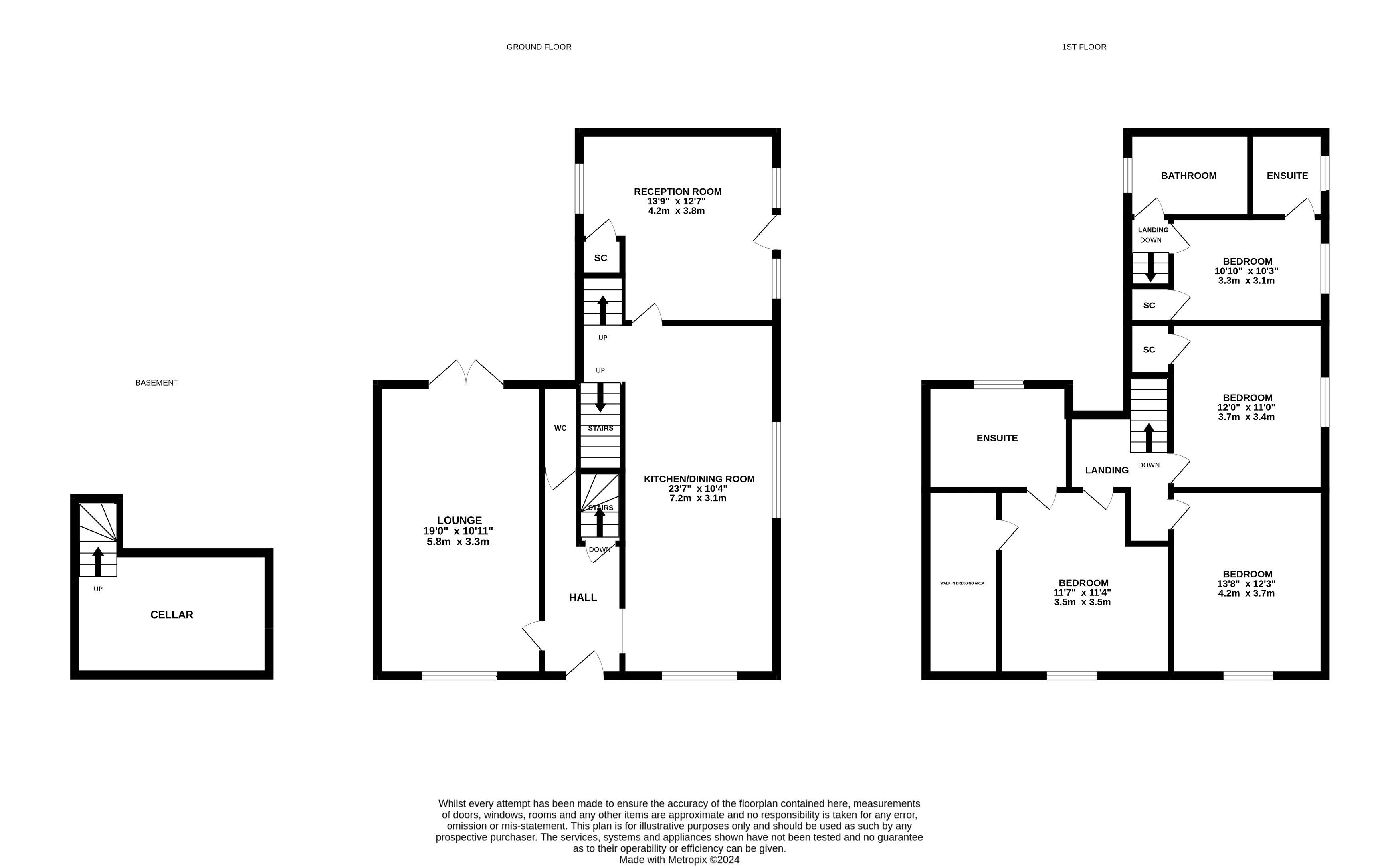End terrace house for sale in High Street, Ashwell, Baldock SG7
* Calls to this number will be recorded for quality, compliance and training purposes.
Property features
- Situated in the beautiful and well respected village of ashwell
- Unique period
- Graded II listed
- Sympathetically refurbished
- Combining old and new
- Two reception rooms
- Four double bedrooms
- Three bathrooms
- A home to be proud of
Property description
This sunning period corner property is located centrally in this very desirable village of Ashwell. Dating back to the 15th Century and having very interesting history its distance past been a sweet shop and butchers. The property has been completely renovated in 2016 blending the beautiful character of the property with modern amenities. The Accommodation offers generous size rooms and includes 3 reception areas, an open plan kitchen/dining room, 2 staircases leading to the first floor, 4 double bedrooms including a stunning master suite with vaulted ceiling, walk in wardrobe and en-suite bathroom, and a further en-suite and family bathroom. Externally there is a delightful courtyard garden. Please note Google street view is out of date and shows a takeaway which no longer exists and now forms part of this property. Just 20 miles from Cambridge and with its own railway station (on the Cambridge to London line) Ashwell has much to fall in love with.
This sunning period corner property is located centrally in this very desirable village of Ashwell. Dating back to the 15th Century and having very interesting history its distance past been a sweet shop and butchers. The property has been completely renovated in 2016 blending the beautiful character of the property with modern amenities. The Accommodation offers generous size rooms and includes 3 reception areas, an open plan kitchen/dining room, 2 staircases leading to the first floor, 4 double bedrooms including a stunning master suite with vaulted ceiling, walk in wardrobe and en-suite bathroom, and a further en-suite and family bathroom. Externally there is a delightful courtyard garden. Please note Google street view is out of date and shows a takeaway which no longer exists and now forms part of this property. Just 20 miles from Cambridge and with its own railway station (on the Cambridge to London line) Ashwell has much to fall in love with.
Front door into:
reception hallway An inviting hallway with a ceramic tiled floor, beams, door to basement and doors to:
Cloakroom Low level W.C. Vanity basin with cupboard under. Ceramic tiled floor.
Basement Door from reception hall.
Lounge 19' 02" x 10' 11" (5.84m x 3.33m) Original beams. Sash window to front. Double doors to garden. Radiator.
Kitchen/dining room 23' 07" x 10' 04" (7.19m x 3.15m) Kitchen area: Wall, base and drawer units with worksurfaces over. Integrated dishwasher. Fridge/freezer. Space for washing machine. Slide and glide ovens. Six ring gas hob with extractor over. Two wine chillers. Butler sink with spray tap. Plinth lighting. Beams. Ceramic tiled floor. Opening to Inner lobby with door to Reception room. Two stair cases leading to first floor accommodation.
Dining Area: Ceramic tiled floor. Sash window to front. Original beams. Opening to reception hallway.
Reception room 13' 09" x 12' 07" (4.19m x 3.84m) Understairs storage cupboard. Dual aspect windows. Radiator. Separate entrance door to outside.
Staircase to:
landing Window to side. Door to:
Bedroom four/guest suite 10' 10" x 10' 03" (3.3m x 3.12m) Sash window to side. Door to built in wardrobe. Feature fireplace. Radiator. Door to:
Fully tiled ensuite Corner shower with shower over. Pedestal/basin, low level w.c. Sash window to side.
Four piece bathroom Fully tiled beautiful bathroom comprising: Double ended freestanding bath with mixer tap and hand shower attachment. Shower cubicle with shower over. Pedestal basin. Low level w.c. Heated towel rail. Access to part boarded loft with ladder and light and housing combi boiler. Window to side.
Staircase to:
landing Doors to:
Master bedroom 11' 07" x 11' 04" (3.53m x 3.45m) Wall and ceiling beams. Radiator. Sash window. Doors to:
Walk in dressing area 11'02 x 4'01 With hanging rails. Beams.
En suite 9' 04" x 7' 05" (2.84m x 2.26m) Walk in shower with rainwater shower over and hand shower attachment. Vanity basin with drawer unit under. Matching storage units. Heated mirror with light over sink. Oval shaped free standing bath with freestanding tap and shower attachment. UPVC double glazed window to rear. Slate effect wall tiling. Tiled floor.
Bedroom two 13' 08" x 12' 03" (4.17m x 3.73m) Built in wardrobe. Cast iron fireplace. Wall and ceiling beams. Window to side. Radiator.
Bedroom three 12' 04" x 11' 06" (3.76m x 3.51m) Acoustic laminate sash window to front. Original beams. Radiator.
Outside
garden Artificial lawn. Raised beds. Outside tap. Gated side entrance. Summerhouse and storage.
Property info
For more information about this property, please contact
Kennedy and Foster, SG18 on +44 1767 236008 * (local rate)
Disclaimer
Property descriptions and related information displayed on this page, with the exclusion of Running Costs data, are marketing materials provided by Kennedy and Foster, and do not constitute property particulars. Please contact Kennedy and Foster for full details and further information. The Running Costs data displayed on this page are provided by PrimeLocation to give an indication of potential running costs based on various data sources. PrimeLocation does not warrant or accept any responsibility for the accuracy or completeness of the property descriptions, related information or Running Costs data provided here.











































.png)
