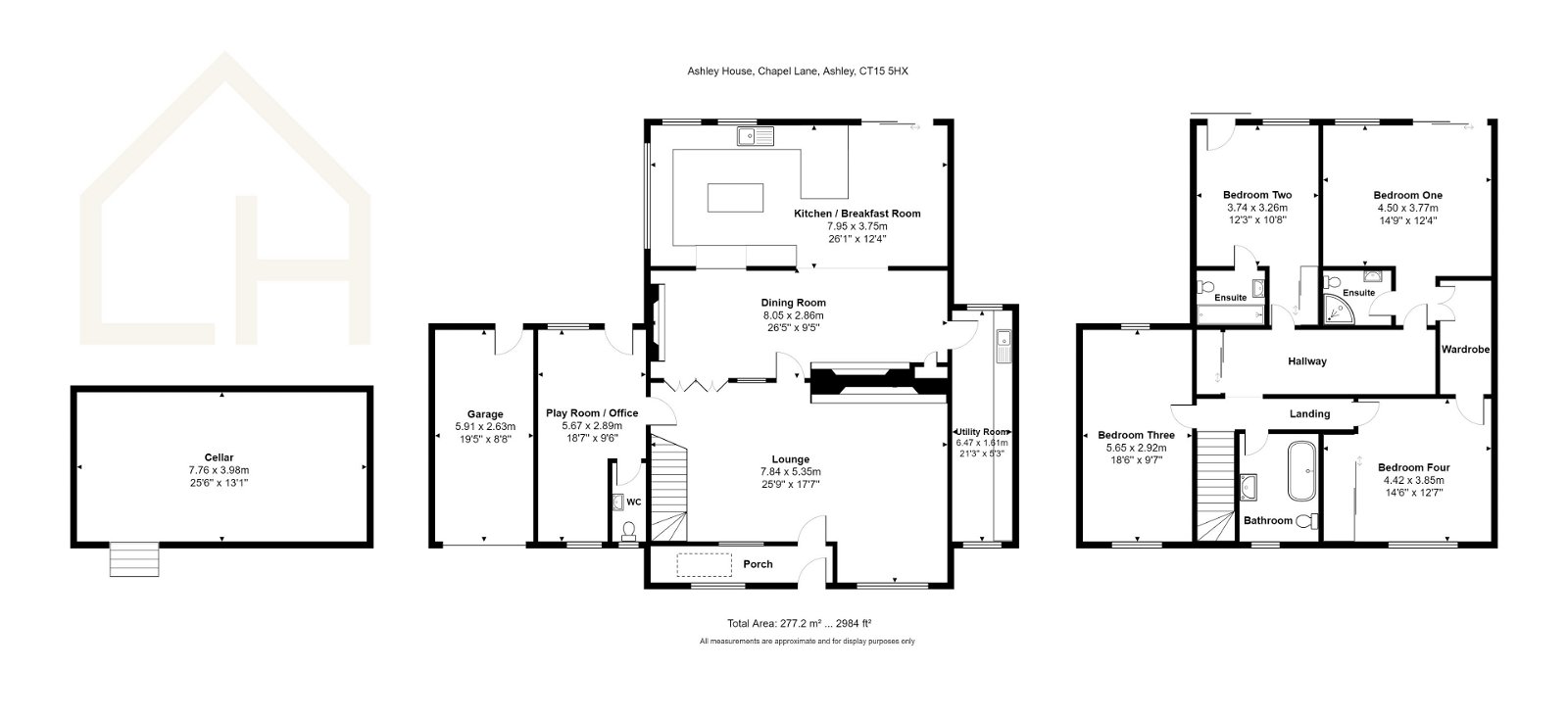Detached house for sale in Chapel Lane, Ashley, Dover CT15
* Calls to this number will be recorded for quality, compliance and training purposes.
Property features
- Converted detached family home with south facing garden
- Four double bedrooms, two with ensuite
- Uninterrupted countryside views to front and rear
- In / out block paved driveway
- Circa. 3000 sq.ft of internal space
- Kitchen / breakfast room plus 20ft+ utility
- Detached purpose built office in rear garden
- Wood burner and log store
- 'jack and jill' walk in wardrobe between bedrooms one and four
- Attached garage to side
Property description
Video Presentation in Full Details. Equidistant from Deal and Dover, this magnificent family home offers countryside living within a short distance of main amenities. A must see!
Location;
Ashley House is set on the edge of Ashley, a small rural hamlet forming part of a cluster of hamlets and villages nestled in the rolling farmland and countryside between Deal, Dover and Sandwich. Despite the rural locality there are good road links making the nearest towns very accessible including Deal, 6 miles to the east, Whitfield, 3 miles to the south, and Sandwich, 8 miles to the north, with the A256, A2 and A20 linking into the motorway networks. The nearest railway station is at Martin Mill, approximately 3.5miles distant, with stations also at Walmer and Deal with all three providing a regular coastal service and connections to the high speed link to London St Pancras. The port of Dover has a popular marina and provides cross channel services to the continent.
The Property;
Ashley house is a converted Public House, that has retained many of it's original features, blended seamlessly with modern day styling. On arrival, the block paved in/out driveway leads to the front entrance and attached Garage to the side. Surrounded by farmland, rolling countryside and far reaching views to both front and rear, Ashley House represents the rural idyll along with all the ingredients to create a characterful family home. Boasting an abundance of features throughout, inclusive of two handsome inglenook fireplaces giving a cosy feel to the two principal reception rooms. Internally, the wide Porch affords plentiful room for storage, and houses the trapdoor entrance to the original cellar, which is standing height and could provide a future project/change of use. The Lounge stretches over 25ft in width, with a cosy nook to the front, feature fireplace housing the wood burner, and entrances to both the Dining Room and Playroom/Study with WC. Through to the centrally located Dining Room, you will find another brick built feature fireplace, a doorway leading to the 21ft+ Utility Room and an open plan entrance to the impressive Kitchen Diner. These two rooms are spectacular for hosting. Overlooking the South Facing Rear Garden, you will discover plentiful worktop space, room for a dining table and space for all the accessories you could desire.
Upstairs, the charm of this property is evident, with two separate Hallways leading to different areas of the home. All Bedrooms are double, two of which benefit from recently updated en-suite shower facilities and Juliet balconies overlooking the garden. The main Family Bathroom has also been refurbished with a free standing bath, in a style in keeping with the home. Due to the quirky layout of the interior, a fantastic walkthrough Wardrobe has been created, joining Bedrooms One and Four.
Externally, the current owners have built a fit for use Home Office. Detached from the main house, the room is fully insulated with a dedicated power supply and wifi from the main house.
This much loved family home offers great scope and is double glazed, oil centrally heated with a useful cellar space positioned under the sitting room and accessed via a staircase. The current owners have updated the property throughout, including replacement double glazing and lpg to specific areas.
For a detailed description of the property, local schools and transport links, please view our Interactive Report
Property info
For more information about this property, please contact
Labram Holmes, GU52 on +44 1252 207258 * (local rate)
Disclaimer
Property descriptions and related information displayed on this page, with the exclusion of Running Costs data, are marketing materials provided by Labram Holmes, and do not constitute property particulars. Please contact Labram Holmes for full details and further information. The Running Costs data displayed on this page are provided by PrimeLocation to give an indication of potential running costs based on various data sources. PrimeLocation does not warrant or accept any responsibility for the accuracy or completeness of the property descriptions, related information or Running Costs data provided here.















































.png)