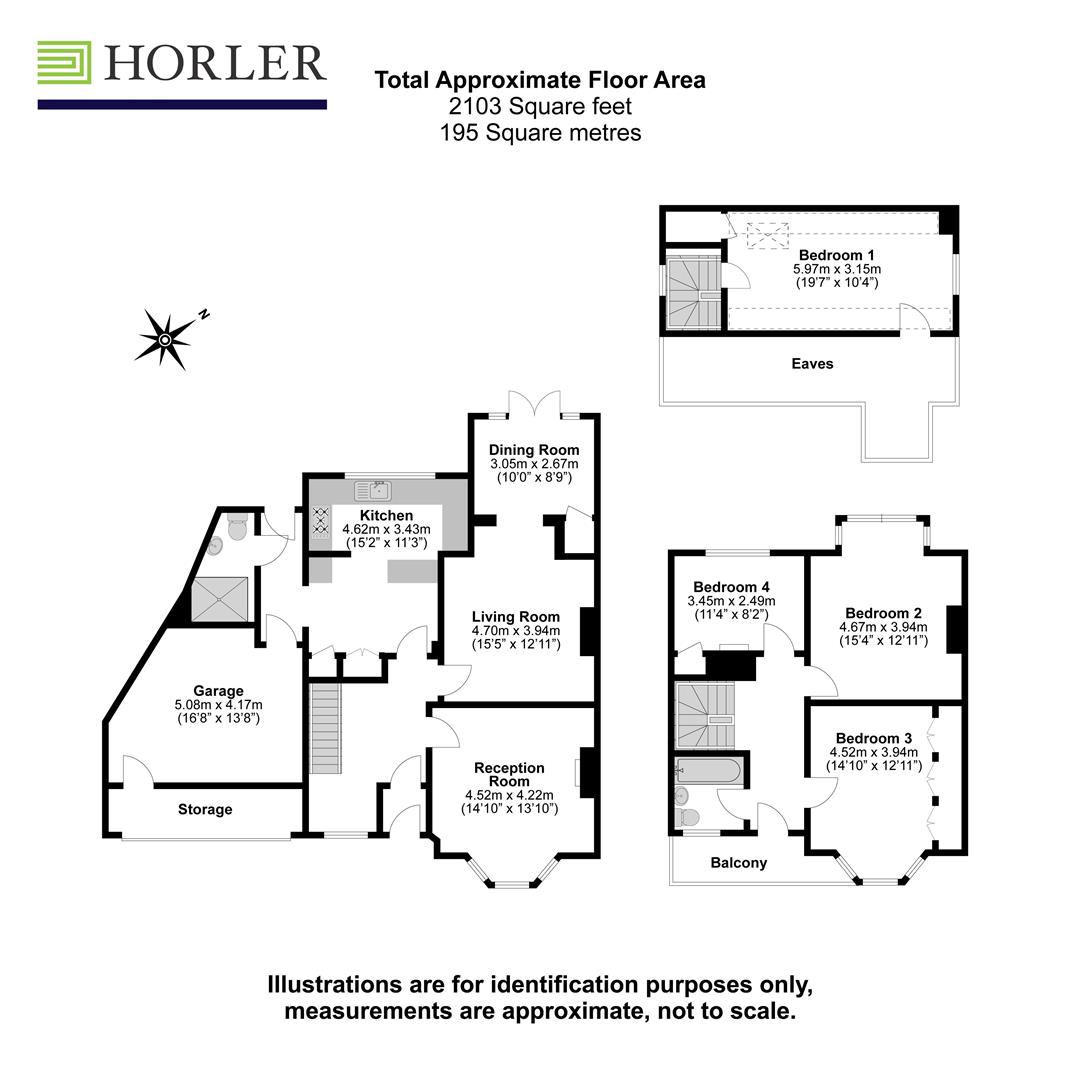Detached house for sale in Lansdowne Avenue, Slough SL1
* Calls to this number will be recorded for quality, compliance and training purposes.
Property description
Nestled in the desirable Lansdowne Avenue of Slough, this charming detached family home, built in the 1930s, seamlessly blends beautiful period charm with modern decor. Boasting multiple living rooms and four generously sized double bedrooms, this property offers ample space for a growing family.
Convenience is key with off-street parking for multiple vehicles, making coming home a breeze. Situated within walking distance of well-regarded local schools, excellent transport links, and a variety of local amenities, this home truly offers the best of both worlds - tranquility and accessibility.
Step inside to discover multiple reception rooms perfect for entertaining guests, a light and airy kitchen complete with a breakfast bar for those busy mornings, a separate utility room for added convenience, and a downstairs shower room for practicality.
This property is truly a must-see for those seeking a harmonious blend of character, space, and modern living. Don't miss out on the opportunity to make this house your home in the heart of Slough.
Entrance:
Enter through and partially UPVC frosted double glazed and timber door, entering into porch with access into:
Hallway:
With a front aspect UPVC double glazed window, wall mounted radiator, low level power points, Original tile flooring and access into reception room, living and dining room, kitchen and staircase leading to first floor
Reception Room:
With a front aspect UPVC double glazed bay window, feature gas fire with mantel surround, wall mounted radiator, integrated shelving units and low level TV and power points.
Living & Dining Room:
With a rear aspect UPVC double glazed bifold doors, wall mounted radiator, log burner with feature mantle surround, integrated shelving units and low level TV and power points.
Kitchen:
With a rear aspect UPVC double glazed window situated above an inset ceramic sink with compilatory drainage board, hot and cold mixer tap, integrated appliances such as a dishwasher, fridge freezer, two ovens
Ground Floor Shower Room:
A beautifully fitted show room with a double shower cubicle. Wash hand basin with hold and cold mixer tap situated on wooden vanity unit and heated towel rail.
Bedroom One:
A large top floor principle bedroom suite which benefits from the natural light of double aspect windows. Eaves storage availble.
Bedroom Two:
A rear aspect double bedroom with a three sided bay window overlooking the rear gardens. Wood effect flooring.
Bedroom Three:
Originally the principle suite a double bedroom with a bay window overlooking the front of the property. Three pairs of recessed fitted wardrobes with cupboards above and wood effect flooring.
Bedroom Four:
A rear aspect room with a recess cupboard and wood effect flooring.
Bathroom:
A beautifully appointed fully tiled show room with a double shower cubicle. Wall mounted wash hand basin, low level WC and heated towel rail.
Balcony:
An exquisite pierce of history bought back to its former glory to provide a first floor outdoor seating area. Beautifully appointed to relax and retreat in a summers evening or great to just allow the air to flow freely through the home.
Garage:
Split in to two parts. With storage at the front and then a door leading in to the originals garage area providing ample additional storage. The front has a double up and over door.
Garden:
A beautifully presented rear garden which benefits from a sunny aspect along with a reasonable amount of privacy. Laid to lawn with a patio directly behind the property and some well established bush and flower borders. Entirely enclosed with a brick wall and timber fence perimeter.
General Information:
Council Tax band: F
Legal Note:
**Although these particulars are thought to be materially correct their accuracy cannot be guaranteed and they do not form part of any contract**.
Property info
For more information about this property, please contact
Horler & Associates, SL4 on +44 1753 668114 * (local rate)
Disclaimer
Property descriptions and related information displayed on this page, with the exclusion of Running Costs data, are marketing materials provided by Horler & Associates, and do not constitute property particulars. Please contact Horler & Associates for full details and further information. The Running Costs data displayed on this page are provided by PrimeLocation to give an indication of potential running costs based on various data sources. PrimeLocation does not warrant or accept any responsibility for the accuracy or completeness of the property descriptions, related information or Running Costs data provided here.





































.png)
