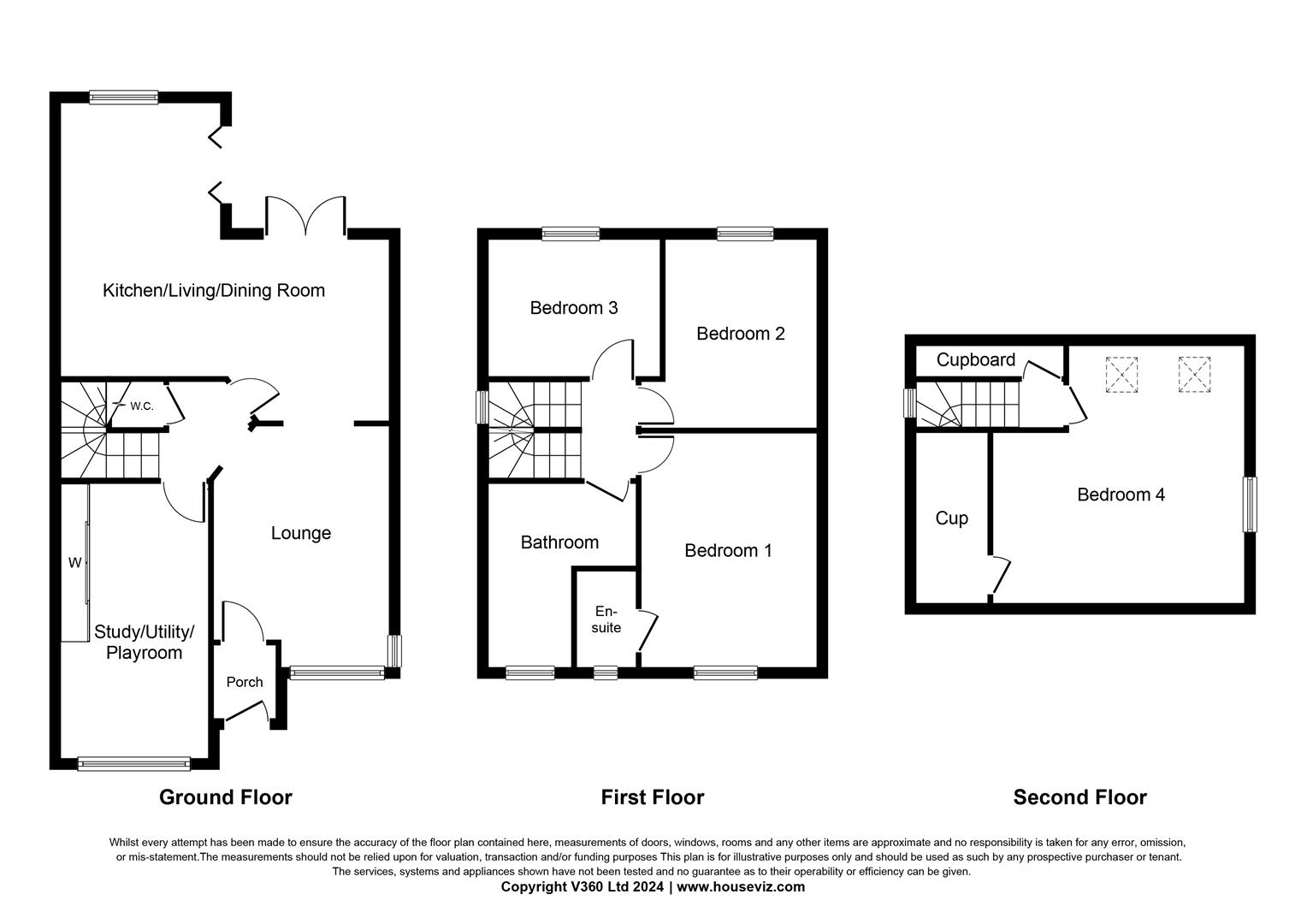Detached house for sale in Abbotsford Court, Ingleby Barwick TS17
* Calls to this number will be recorded for quality, compliance and training purposes.
Property features
- Extended detached townhouse
- Four bedrooms
- Master bedroom with en-suite
- Open plan kitchen/diner/family room
- Flexible third reception room
- Cul-de-sac location on 'the rings'
- Popular area of ingleby barwick
- Driveway for off-road parking
Property description
This extended four bedroom detached family townhouse located on The Rings development in Ingleby Barwick, is likely to appeal to family buyers, as this substantial home offers ample space over three floors.
The accommodation features a welcoming lounge that leads to an impressive open plan kitchen/dining/family room, enhanced by both French doors and bi-folding doors that allow light to flood into this modern space. The extended kitchen offers a variety of units providing plenty of storage and worktop space. Completing the ground floor accommodation is a third reception room that can be used for storage, an office, or a playroom, along with a convenient downstairs W/C.
To the first floor there are three good size bedrooms, with the master bedroom benefiting from an en-suite shower room, and a family bathroom with a shower and screen over the bath.
To the top floor there is a further bedroom that includes an excellent storage area. This property also benefits from gas central heating and uPVC double glazing throughout.
Externally to the front of the property is a lawned garden and parking for up to two vehicles. To the rear of the property is a low maintenance lawned garden with patio area.
Situated within close proximity of good schools, shops, parks and with A66 and A19 providing excellent transport links to Teesside and the surrounding area, this is sure to be a popular property and early viewing is highly recommended.
Entrance Porch
Lounge (3.28m x 4.37m (10'9 x 14'4))
Kitchen/Diner/Family Room (6.40m x 5.79m (21'0 x 19'0))
W/C
Study/Play Room/Utility (5.03m x 2.31m (16'6 x 7'7))
Landing
Bedroom One (3.96m x 2.77m (13'0 x 9'1))
En-Suite
Bedroom Two (3.48m x 2.92m (11'5 x 9'7))
Bedroom Three (3.10m x 2.39m (10'2 x 7'10))
Bathroom (2.74m x 1.70m (9'0 x 5'7))
Landing
Bedroom Four (4.47m x 4.24m (14'8 x 13'11))
Property info
For more information about this property, please contact
Gowland White - Chartered Surveyors, TS15 on +44 1642 048668 * (local rate)
Disclaimer
Property descriptions and related information displayed on this page, with the exclusion of Running Costs data, are marketing materials provided by Gowland White - Chartered Surveyors, and do not constitute property particulars. Please contact Gowland White - Chartered Surveyors for full details and further information. The Running Costs data displayed on this page are provided by PrimeLocation to give an indication of potential running costs based on various data sources. PrimeLocation does not warrant or accept any responsibility for the accuracy or completeness of the property descriptions, related information or Running Costs data provided here.





























.png)

