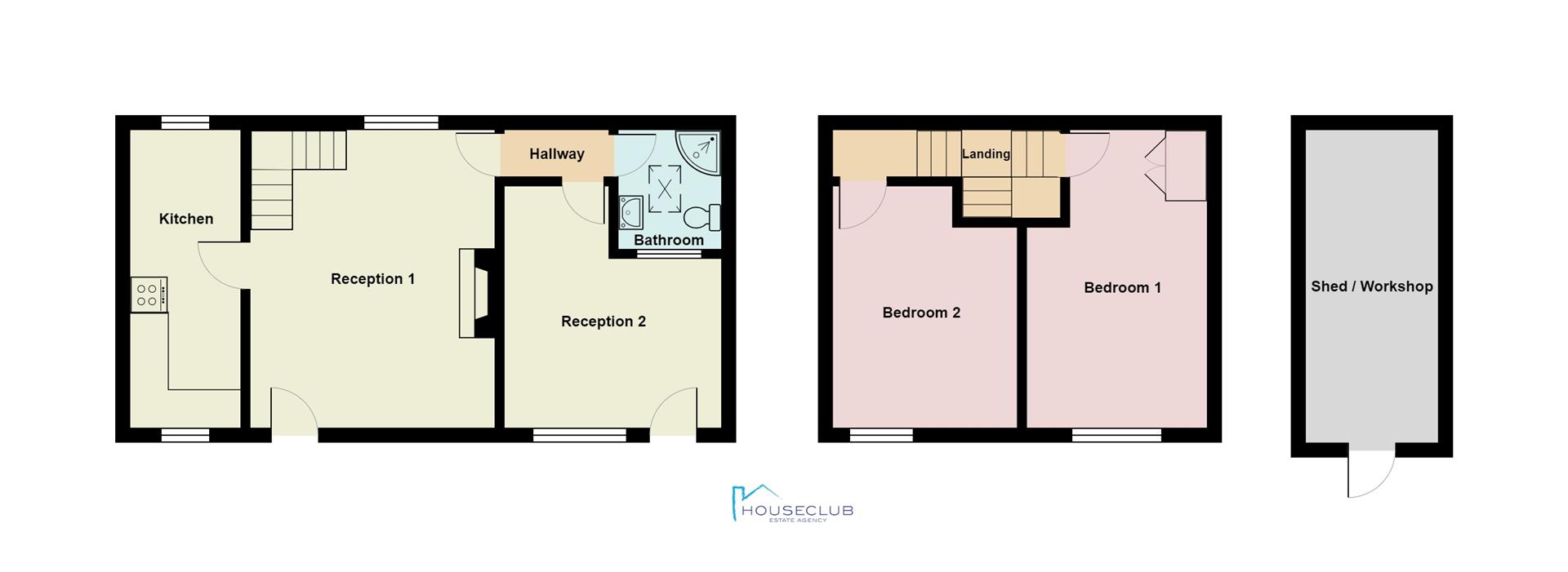Property for sale in High Road, Halton, Lancaster LA2
* Calls to this number will be recorded for quality, compliance and training purposes.
Property description
Situated within the Halton conservation area, this historic 17th Century cottage boasts stunning period features, creating a warm and welcoming home. With two reception rooms, a charming kitchen and contemporary bathroom extension on the ground floor, and two cosy bedrooms on the first floor, this cottage is full of character and traditional charm. Lovingly cared for by the current owners, this is a rare opportunity to own a true piece of Halton's history.
The detached, gated garden features a large, pine built shed, ideal for use as a workshop and fuel store. A raised, Indian flagstone patio encompasses the space with a large private seating area at the top of the garden, ideal for relaxing and entertaining in the warmer months.
From a farm building to an ale house and later a post cottage, add to the rich history of this property by making it your new home.
Location
Situated in the heart of Halton Village, with easy access to local shops, pubs and amenities. Close to the local primary school and within walking distance of the community centre. Excellent transport links to Lancaster, the Bay Gateway and motorway, perfect for commuting.
Reception 1 (4.52 x 3.90 (14'9" x 12'9"))
A central reception room with character in abundance. Full of period features, the original beamed ceiling coupled with carpeted floors and a multi-fuel burner in a stone hearth creates a welcoming social space. The multi-fuel burner has recently been serviced and the chimney swept with regulation certification. Featuring a double glazed window to the rear, with a timber framed, secondary glazed window on the front aspect sat beside the composite external front door.
Kitchen (4.75 x 1.76 (15'7" x 5'9"))
A charming cottage kitchen accessed through an internal wooden door with both overhead and undercounter storage. Windows on two aspects provide natural light. Featuring a double sink and drainer, utility points for a washer and smart storage throughout including clever use of the understairs area.
Reception 2 (3.45 x 2.83 (11'3" x 9'3"))
A versatile carpeted reception room at the front of the property, with a secondary glazed timber-framed window and external UPVC door providing a secondary access point. Currently used as a home office, there is ample floor space for a desk and cabinets along the wood-clad walls. It could just as easily be used as a spare bedroom, snug or reading room that can be closed off from the rest of the house.
Bathroom (1.86 x 1.47 (6'1" x 4'9"))
A modern bathroom in a single storey extension to the side of the property with a newly installed fibreglass roof. Featuring a corner shower unit, low flush toilet and wide contemporary sink. A ceiling height internal window connects through to the second reception room. The automated, double glazed electric skylight, heated towel rail and underfloor heating make for a luxurious bathroom.
Landing
A carpeted landing connects the upstairs bedrooms, with space for storage units at the top of the stairs and on the landing to the second bedroom.
Bedroom 1 (3.12 x 2.84 (10'2" x 9'3"))
A double bedroom with a secondary glazed, timber framed window onto the front of the property providing natural light, with a smart electric radiator and carpeted floors creating a cosy sleeping space. A storage cupboard houses the 5 year old hot water tank with shelving space for clothing and towels.
Bedroom 2 (3.18 x 2.74 (10'5" x 8'11"))
A double bedroom located at the front of the house with a secondary glazed, timber-framed window, carpeted floor and exposed beam making a characterful bedroom. There is ample floor space for wardrobes and drawers to fulfil your storage needs.
Cellar
An original cellar is accessed from a hatch in the main living area. The current owners have never accessed it so its current state is unknown.
Garden
A long detached garden is surrounded by a black iron fence. At the entrance to the garden is a bespoke pine built shed with a double glazed window. Currently used as a fuel store and workshop, it is a versatile outdoor room that you can tailor to your needs. Surrounding the shed is a raised, Indian flagstone patio, with a sun-soaked seating area located behind, perfect for relaxed, summer evenings.
Parking
There is on-road parking located opposite.
Property info
For more information about this property, please contact
Houseclub, LA2 on +44 1524 937907 * (local rate)
Disclaimer
Property descriptions and related information displayed on this page, with the exclusion of Running Costs data, are marketing materials provided by Houseclub, and do not constitute property particulars. Please contact Houseclub for full details and further information. The Running Costs data displayed on this page are provided by PrimeLocation to give an indication of potential running costs based on various data sources. PrimeLocation does not warrant or accept any responsibility for the accuracy or completeness of the property descriptions, related information or Running Costs data provided here.



































.png)
