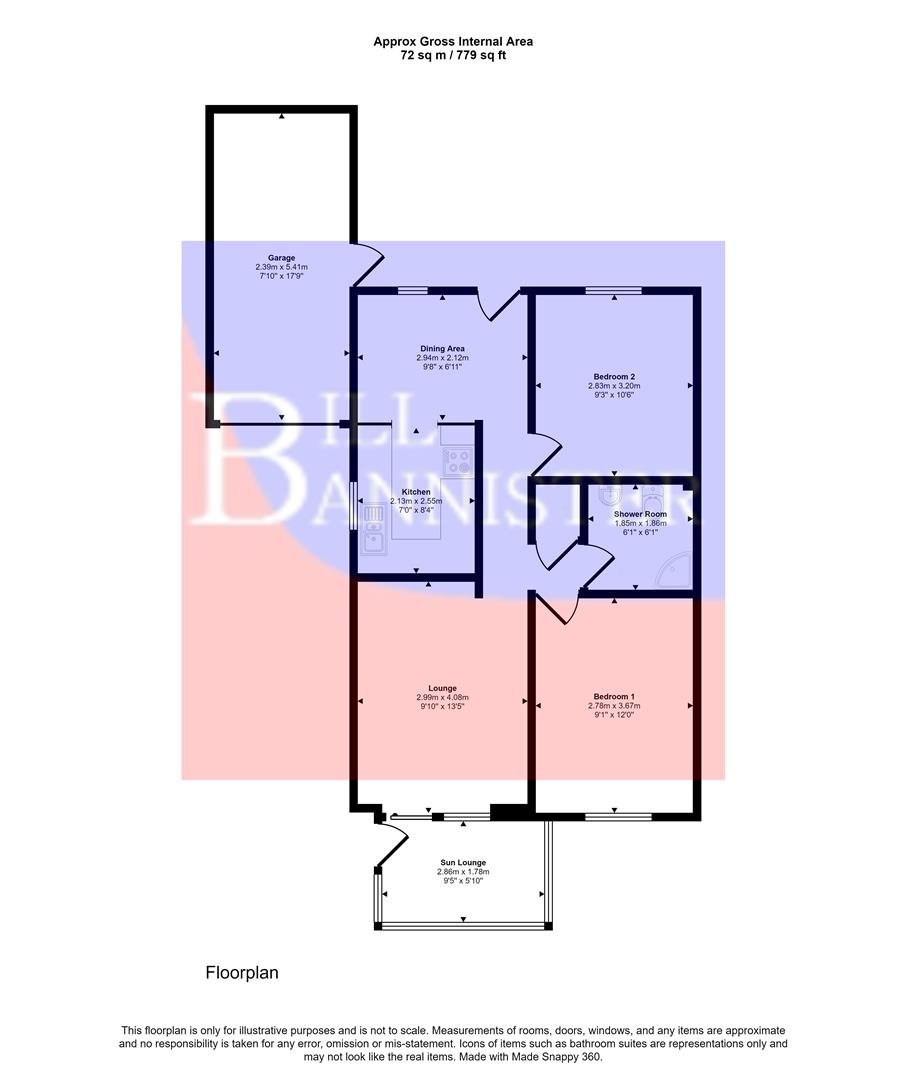Bungalow for sale in Glendale Crescent, Mount Hawke, Truro TR4
* Calls to this number will be recorded for quality, compliance and training purposes.
Property features
- Well Presented Semi Detached Bungalow
- Popular Village Location
- Cul-De-Sac
- 2 Bedrooms
- Lounge
- Fitted Kitchen & Dining Area
- Shower Room
- Sun Lounge Extension
- Electric Heating & Double Glazing
- Gardens & Garage
Property description
Offered with no onward chain, this modern semi detached bungalow is situated in a small cul-de-sac location and benefits from very well presented accommodation. There are two bedrooms, a lounge, a front sun lounge, a shower room and a well fitted kitchen with open access to a dining area. The property is double glazed and this is complemented by electric heating. Externally there are lovely well stocked gardens, a garage and driveway parking.
Mount Hawke is considered to be a popular place in which to live and this semi detached bungalow offers very neat and well proportioned accommodation. Offered with the benefit of no onward chain, it has a lounge with a sun lounge extension to the front. There is a very well appointed kitchen opening to a dining area, two bedrooms and a shower room. The property has double glazing and modern electric panel heaters. Externally a side driveway provides parking and leads to a garage. There is also an enclosed area of lawn. The rear garden is very impressive and has been carefully and thoughtfully laid out over the last few years. It has a sun trap patio with paving and plenty of well filled borders with colourful flowers etc and steps to a raised area again being profusely planted and having a corner summerhouse. There is also a rear entrance and pedestrian access to the garage. The property is situated in the corner of a small cul-de-sac and gives access to Mount Hawke. Here you will find shopping facilities and a newly opened cafe. Access is given to the north coast at Porthtowan, famed for its surfing qualities and the city of Truro is within approximately seven miles.
Sun Lounge (2.86m x 1.78m (9'4" x 5'10"))
An extension to the front of the property with windows to three sides. Patio doors to:
Lounge (2.99m x 4.08m (9'9" x 13'4"))
Laminate flooring and an electric radiator.
Inner Hall
Laminate flooring. Airing cupboard housing a hot water cylinder. Loft access which has some boarding and a light.
Bedroom 1 (2.78m x 3.67m (9'1" x 12'0"))
With an electric radiator.
Bedroom 2 (2.83m x 3.20m (9'3" x 10'5"))
Kitchen (2.13m x 2.55m (6'11" x 8'4"))
Well fitted with working surfaces having cupboards and drawers below, complementary eye level units and tiled splash backs. Appliances include an oven, hob, a cooker hood, fridge and washing machine. Newly laid cushion flooring and spot lighting. Open access to:
Dining Area (2.94m x 2.12m (9'7" x 6'11"))
Window and door to the rear, newly laid cushion flooring and an electric radiator.
Shower Room
Corner tiled shower cubicle with an electric shower. Enclosed wash hand basin and a wc. Electric heater and three small shelves.
Outside
There is an enclosed front garden being laid to lawn with a side path to the property. A driveway provides parking for several vehicles and leads to the garage 2.39m x 5.41m (7'10 x 17'9) with an up and over door, power connected and a pedestrian door. The rear garden is a sight to behold being beautifully laid out and having a patio on the lower level and this is bordered by planters and has steps to a further area with a summerhouse tucked away to one corner. Again there is well established planting here.
Directions
From Redruth take the road eastbound through Scorrier passing the petrol station on your left hand side. At the mini roundabout turn left under the railway bridge and keep going towards the A30. Turn left towards Porthtowan through Wheal Rose. Follow the road signs into the village of Mount Hawke and at the junction turn left with the church on your left and the shop on your right. At Shortcross Mews bear right and then take the left hand turning marked to Glendale Crescent. Continue along here and the property will be found in a small cul-de-sac on the left hand side.
Agents Note
Tenure: Freehold.
Council tax band: B.
Services
Mains drainage, mains metered water and mains electricity.
Property info
For more information about this property, please contact
Bill Bannister, TR15 on +44 1209 311198 * (local rate)
Disclaimer
Property descriptions and related information displayed on this page, with the exclusion of Running Costs data, are marketing materials provided by Bill Bannister, and do not constitute property particulars. Please contact Bill Bannister for full details and further information. The Running Costs data displayed on this page are provided by PrimeLocation to give an indication of potential running costs based on various data sources. PrimeLocation does not warrant or accept any responsibility for the accuracy or completeness of the property descriptions, related information or Running Costs data provided here.


































.png)