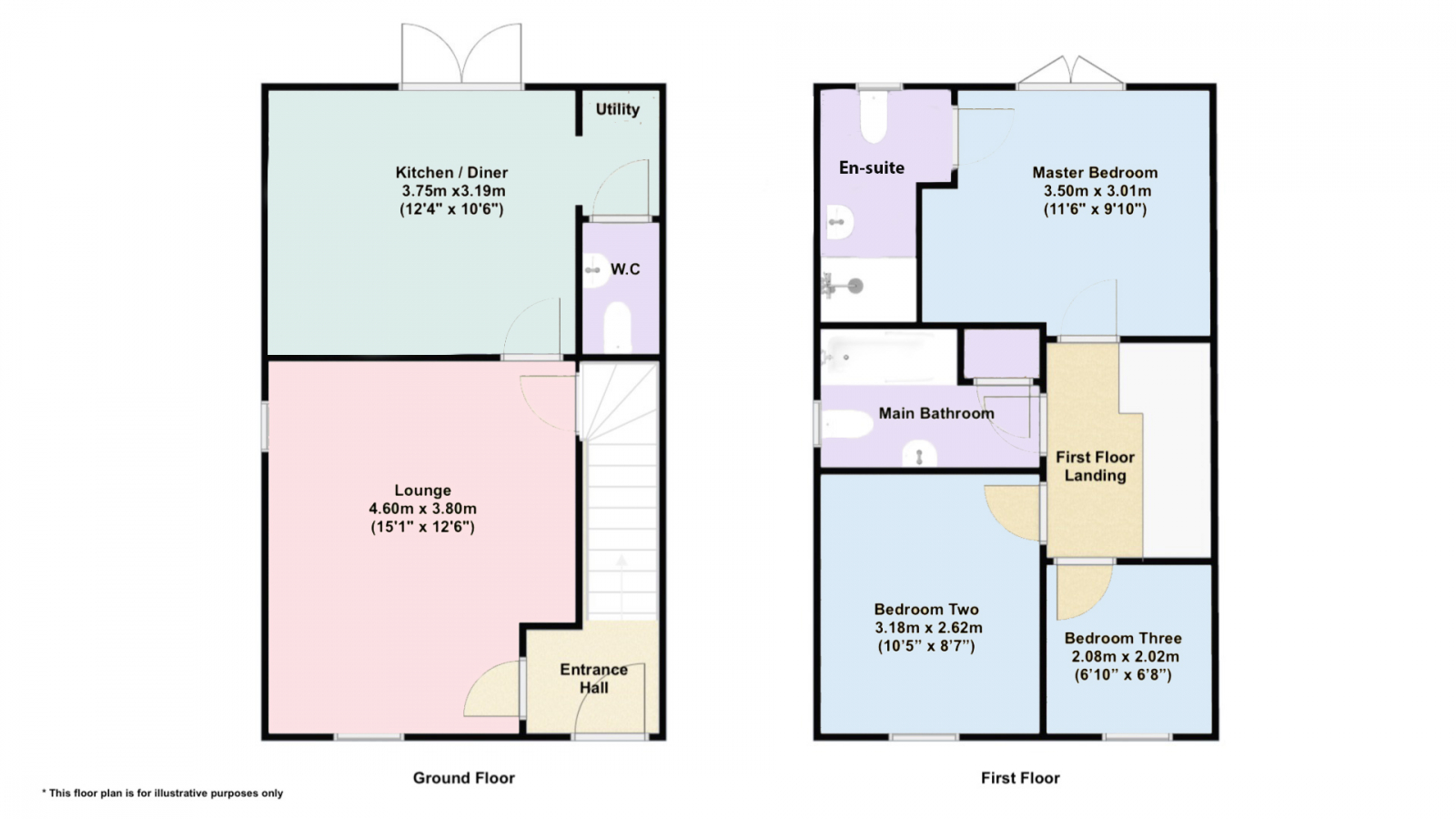Semi-detached house for sale in Abbots Gate, Lydney, Gloucestershire GL15
* Calls to this number will be recorded for quality, compliance and training purposes.
Property features
- Immaculate Three Bedroom Home
- Exclusive Eden STone Development
- Remaining Guarantee
- No Onward Chain
- Kitchen / Diner
- Master En-Suite
- Landscaped Gardens
- Driveway
- Downstairs Cloakroom
Property description
We are extremely excited to showcase this beautiful Three Bedroom Eden Stone Home located in a sought- after Lydney development. This stunning home has been upgraded throughout and has a large lounge and modern kitchen/ diner. Utility area and downstairs cloakroom. To the first floor are three bedrooms with master en-suite and family bathroom. Outside is a spacious driveway and landscaped gardens.
Entrance Via Paved pathway leading to composite entrance door with inset glazing and storm porch above.
Reception HallwayWood effect flooring and open carpeted stairwell to the first floor. Spot lighting and radiator. Power point and door leading to;
Lounge UPVC sash style double-glazed windows to front and side elevations flooding the room with natural light. Carpeted throughout with a range of power points and central lighting. Wall mounted central heating controls and radiator. BT point and TV point. Door to understairs storage cupboard providing great storage space with power point and BT point.
Kitchen/ Diner Beautiful and spacious this bright and modern kitchen/ diner really is the heart of the home. Having an excellent range of fitted base and eye level kitchen units and drawers with wood effect work surfaces and matching up stands. Upgraded Bosh electric eye level ovens. Four ring gas hob with chimney style extractor above and glazed splash back. Integrated fridge/ freezer and 1 1/2 bowl stainless steel sink and drainer with mixer tap. Feature under cabinet lighting and spot lighting. Wood effect flooring throughout, heated vertical radiator and space for dining table. Range of power points and open into;
Utility Area Rang of fitted base and eye level units with wood effect work surface and up stands. Space for washing machine and cupboard housing wall mounted Logic combi boiler. Power points and door to;
Downstairs Cloakroom Low level push button W.C and wash hand basin with mixer tap and mirror over. Wood effect flooring and radiator. Central lighting and extractor fan.
First Floor LandingGallery style with feature lighting. Loft access and doors leading off. Power point and carpeted flooring.
Master Bedroom UPVC double-glazed window to rear elevation with far reaching woodland and countryside outlook. Carpeted flooring and central lighting. Upgraded mirrored fitted wardrobes with an abundance of hanging rails and shelving. Wall mounted central heating controls, range of power points and radiator. Door to;
En Suite Shower Room UPVC obscured double-glazed window to rear. White suite comprising of low level push button W.C and pedestal wash hand basin with mixer tap and mirror over. Double glazed step in shower cubicle having rainfall head and attachments and fully tiled. Wood effect flooring throughout and spot lighting. Radiator, shaving point and extractor fan.
Bedroom Two Sash style UPVC double-glazed window to front elevation with radiator under. Carpeted flooring with a range of power points and central lighting.
Bedroom ThreeUPVC double- glazed sash style window to front elevation. Carpeted flooring and radiator. Central lighting and power points. Large desk with fitted drawers provide a great space to work from home.
Family Bathroom Obscured UPVC double-glazed window to side elevation. White suite comprising of low level push button W.C and panel bath with mixer tap and shower attachments. Grey two drawer vanity unit with wash hand basin and mixer tap over. Wood effect flooring throughout and grey heated towel rail. Large wall mounted mirror and shaving point. Spot lighting and extractor fan. Door to airing cupboard having an abundance of shelving and radiator.
To the outside
To the front the courtyard style garden has an abundance of flowering shrubs and barked areas.
To the side is a large tarmac driveway with outside power points and secure gates access to the rear garden.
The rear garden is private and enclosed with fencing. Beautifully improved by the current owners having landscaped lawns and spacious composite decking area. Additional large patio provides a great space to sit and enjoy outdoor living. Having barked raised borders of flowering shrubs, outside tap and lighting.
Property info
For more information about this property, please contact
Aroha Properties, GL15 on +44 1594 447176 * (local rate)
Disclaimer
Property descriptions and related information displayed on this page, with the exclusion of Running Costs data, are marketing materials provided by Aroha Properties, and do not constitute property particulars. Please contact Aroha Properties for full details and further information. The Running Costs data displayed on this page are provided by PrimeLocation to give an indication of potential running costs based on various data sources. PrimeLocation does not warrant or accept any responsibility for the accuracy or completeness of the property descriptions, related information or Running Costs data provided here.


































.png)
