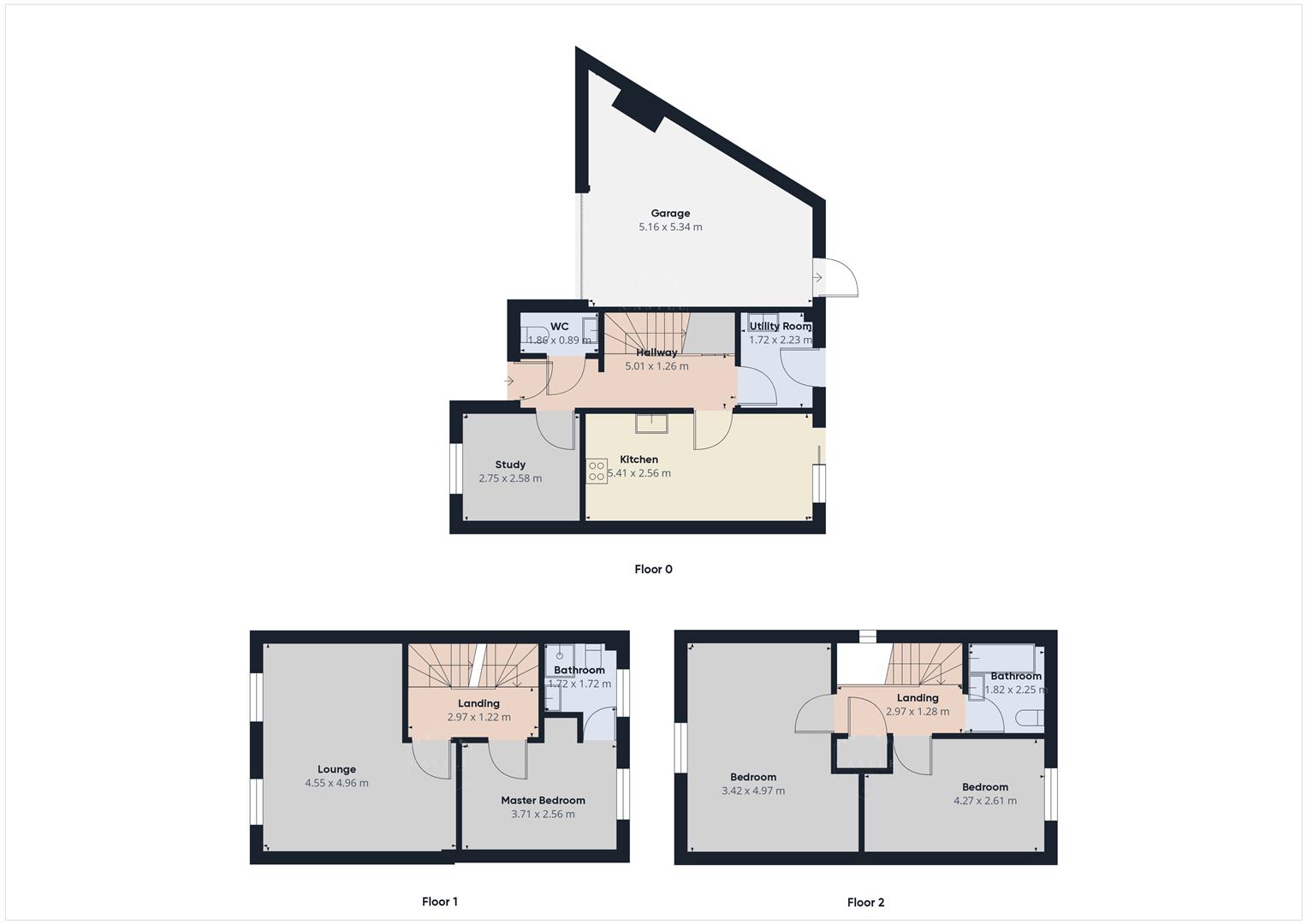Town house for sale in Cotton Mews, Earl Shilton, Leicester LE9
* Calls to this number will be recorded for quality, compliance and training purposes.
Property features
- Three bedroom townhouse
- Off road parking
- Large garage
- Popular location
- In need of some modernisation
- Viewing essential
Property description
Welcome to Cotton Mews in the charming town of Earl Shilton! This delightful three-bedroom townhouse is a perfect opportunity for first-time buyers or savvy investors looking to make their mark on a property.
Situated in a quiet and sought-after location, this three-storey family home offers ample space with two reception rooms, ideal for entertaining guests or simply relaxing with your loved ones. The property boasts two bathrooms, ensuring convenience and comfort for all residents.
In need of some updating, this house presents a fantastic opportunity to unleash your creativity and transform it into your dream home. With off-road parking and a garage, parking will never be an issue for you or your guests.
Don't miss out on the chance to own a property in this popular area, offering a perfect blend of tranquillity and community spirit. Take the first step towards making this house your own and envision the endless possibilities it holds.
Viewing
By arrangement through the Agents.
Description
A spacious three bedroom three storey townhouse with off road parking and private rear garden
Council Tax Band & Tenure
Hinckley and Bosworth Borough Council - Band D (Freehold).
Entrance Hall
Having sealed unit double glazed front door, laminate wood flooring, plaster coving to the ceiling, single central heating radiator, understairs cupboard, spindle ballustraded staircase to the first floor and door off to the guest cloakroom.
Guest Cloakroom
Having a two piece white modern suite comprising low level wc, pedestal wash hand basin, tiled splashback, extractor fan, single central heating radiator and tiled flooring.
Study (9'1''(2.77m) x 8'4''(2.54m))
Having single central heating radiator, upvc double glazed window to the front and laminate wood flooring.
Dining Kitchen (17'9''(5.41m) x 8'4''(2.54m))
Having a range of modern fitted wall and base units, integrated electric oven, four ring gas hob with stainless steel extractor hood over, freestanding dishwasher, freestanding fridge freezer, single drainer sink with rinser bowl and mixer tap, tiled splashbacks, under cupboard lighting and ceramic tiled flooring. The dining area has laminate wood flooring, single central heating radiator, space for a dining table and upvc double glazed sliding patio doors onto the rear garden.
Utility Room (7'4''(2.24m) x 5'8''(1.73m))
Having base units with stainless steel single drainer sink with mixer tap, washing machine, wall mounted gas boiler, single central heating radiator, extractor fan, tiled flooring and upvc double glazed door to the rear garden
First Floor Landing
Having single central heating radiator, ballustraded staircase leading to the second floor. Door through to
Lounge (14'11''(4.55m) maximum x 16'2''(4.93m) maximum)
Having two upvc double glazed windows to the front, two double central heating radiators, TV aerial point, telephone point, plaster coving to the ceiling and laminate wood flooring.
Master Bedroom (12'1''(3.68m) x 8'4''(2.54m))
Having laminate wood flooring, single central heating radiator, upvc double glazed window to the rear, TV aerial point and door to en-suite shower room.
Ensuite Shower Room
Having modern white suite comprising low level wc, pedestal wash hand basin, shower cubicle, tiled splashbacks, single central heating radiator, upvc double glazed window, extractor fan, shaver point and tiled flooring.
Second Floor Landing
Having upvc double glazed window, ballustrading and door off to bathroom.
Bathroom (5'11''(1.80m) x 7'4''(2.24m))
Having panelled bath, low level wc, pedestal wash hand basin, single central heating radiator, roof window and tiled flooring.
Bedroom Two (16'3''(4.95m) x 13'1''(3.99m) maximum)
Having single central heating radiator, upvc double glazed window to the front and laminate wood flooring.
Bedroom Three (14'0''(4.27m) x 8'7''(2.62m))
Having single central heating radiator and upvc double glazed window to the rear.
Outside
To the rear there is a decking area with steps down leading to the rest of the garden which is mostly laid to lawn with pergola through to further lawn and decking areas, mature tree and shrub borders, fenced boundaries and pedestrian access to the garage.
The garage measures 7' 10" minimum width, 17' 8" maximum width x 17' 4" long having up and over door, power and lighting and tumble dryer and freezer.
Property info
For more information about this property, please contact
Castle Estates 1982 Limited, LE10 on +44 1455 364814 * (local rate)
Disclaimer
Property descriptions and related information displayed on this page, with the exclusion of Running Costs data, are marketing materials provided by Castle Estates 1982 Limited, and do not constitute property particulars. Please contact Castle Estates 1982 Limited for full details and further information. The Running Costs data displayed on this page are provided by PrimeLocation to give an indication of potential running costs based on various data sources. PrimeLocation does not warrant or accept any responsibility for the accuracy or completeness of the property descriptions, related information or Running Costs data provided here.


























.png)

