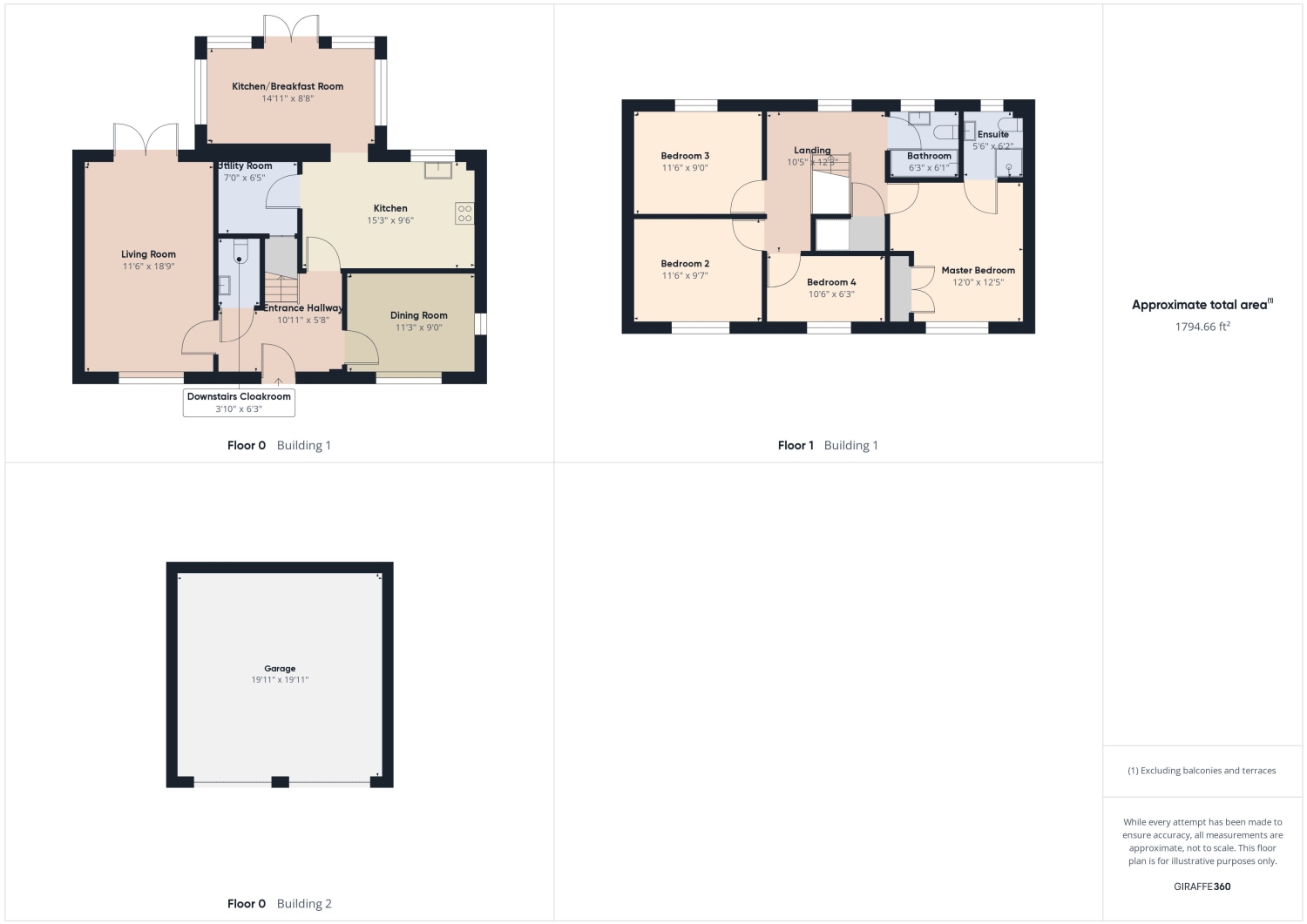Detached house for sale in 24 Blacksmiths Avenue, Barleythorpe, Oakham LE15
* Calls to this number will be recorded for quality, compliance and training purposes.
Property features
- Exceptionally Well Presented
- Four Good Sized Bedrooms
- Spacious Living Room
- Enclosed Landscaped Rear Garden
- Garage And Driveway Parking
- Master Bedroom with Ensuite
- Prime Location
- Close to Town Centre
- Close to Local School
- Close to local transport links
Property description
This detached family home is impeccably presented internally and is well positioned in a cul de sac, occupying on a corner plot in a popular residential location in Barleythorpe, Oakham.
When entering the property the entrance hallway gives you of sense space and light that leads you through the ground floor. Immediately to your left is the wonderfully spacious dual aspect sitting room with an electric fireplace with marble surround, plenty of space for an array of seating and further furniture as well as French doors leading you out onto the sandstone patio area and the rear enclosed garden.
Back in the hallway, the dining room is located opposite on your right with twin aspect windows providing for a high level of natural light. This room could easily be converted into a home office or childrens' play room depending on requirements.
The two piece downstairs cloakroom is larger than expected and is equipped with a low level WC, wooden flooring and wall mounted wash basin.
Continue down the hallway and you will find the kitchen which leads through to the kitchen/ breakfast room positioned to the rear of the house. This useful space is occupied by a range of storage units, integrated fridge freezer, dishwasher, eye level double oven and a gas hob. There is extensive worktop space for preparing meals with a window overlooking the garden, door to the separate utility room and double doors leading through to the kitchen/breakfast room. This room itself is a true feature of the house with windows to three aspects providing views over the garden and bathing the room in natural light. Double doors to the rear lead onto the patio and rear garden.
The utility room has space for an under counter washing machine and tumble dryer as well as tiled flooring.
To the first floor, you are greeted by a spacious landing which provides access to the the four bedrooms with an ensuite shower room to the master and bathroom.
The master bedroom showcases a great space. The room is currently home to a kingsize bed, built in wardrobe and extensive freestanding drawers as well as access into the private en-suite shower room.
The en-suite offers a three piece suite with a fully tiled shower cubicle, wall mounted wash hand basin, ladder style heated towel rail and WC as well as spot lights and shaving/electric toothbrush powerpoint.
The remaining bedrooms offer spacious accommodation with bedrooms two and three being doubles and the fourth bedroom being a large single.
The family bathroom is a wonderful size with a three piece suite in white. There is a panel bath with shower attachment, wall mounted wash basin and low level WC.
Outside
To the front of the house is a lawned garden with dwarf hedgerow enclosing it, a large driveway to the side leads to the detached double garage with up and over electric doors.
The rear garden is enclosed by panelled fencing and comprises a paved patio seating area leading off from the lounge and garden rooms with the remainder laid to the lawn. Planted borders around the edge of lawn include a number of mature plants and shrubs and there is gated access leading to the side.
Entrance Hall
1.7272m x 3.3274m - 5'8” x 10'11”
Kitchen
2.8956m x 4.6482m - 9'6” x 15'3”
Kitchen / Breakfast Room
2.6416m x 4.5466m - 8'8” x 14'11”
Dining Room
2.7432m x 3.429m - 9'0” x 11'3”
Living Room
5.715m x 3.5052m - 18'9” x 11'6”
Utility Room
1.9558m x 2.1336m - 6'5” x 7'0”
Downstairs Cloakroom
1.905m x 1.1684m - 6'3” x 3'10”
First Floor Landing
3.7338m x 3.175m - 12'3” x 10'5”
Master Bedroom
3.7846m x 3.6576m - 12'5” x 12'0”
Ensuite Shower Room
1.8796m x 1.6764m - 6'2” x 5'6”
Bedroom 2
2.921m x 3.5052m - 9'7” x 11'6”
Bedroom 3
2.7432m x 3.5052m - 9'0” x 11'6”
Bedroom 4
1.905m x 3.2004m - 6'3” x 10'6”
Family Bathroom
1.8542m x 1.905m - 6'1” x 6'3”
Front Access
Rear Access
Rear Garden
Garage
6.0706m x 6.0706m - 19'11” x 19'11”
Property info
For more information about this property, please contact
EweMove Sales & Lettings - Oakham & Market Harborough, LE18 on +44 1858 513613 * (local rate)
Disclaimer
Property descriptions and related information displayed on this page, with the exclusion of Running Costs data, are marketing materials provided by EweMove Sales & Lettings - Oakham & Market Harborough, and do not constitute property particulars. Please contact EweMove Sales & Lettings - Oakham & Market Harborough for full details and further information. The Running Costs data displayed on this page are provided by PrimeLocation to give an indication of potential running costs based on various data sources. PrimeLocation does not warrant or accept any responsibility for the accuracy or completeness of the property descriptions, related information or Running Costs data provided here.


































.png)