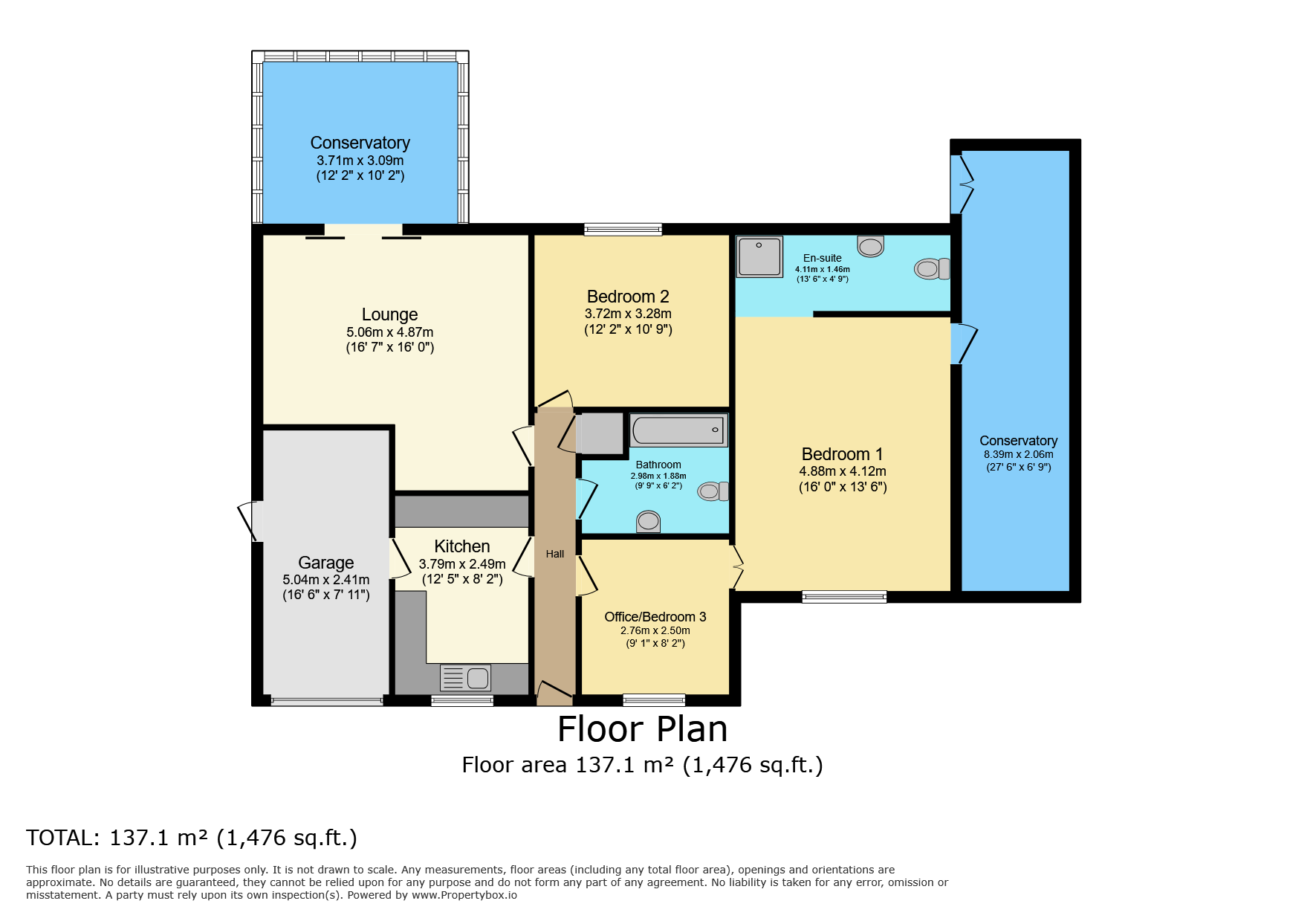Bungalow for sale in Willow Grange, Jarrow NE32
* Calls to this number will be recorded for quality, compliance and training purposes.
Property features
- Spacious detached bungalow
- Three bedrooms
- Spacious lounge
- Two bathrooms
- Private front and rear garden
- Garage / off street parking
Property description
Summary
To Be Sold Via Online Auction. Fees apply
We warmly welcome to the market this characterful Extended Detached Bungalow located with the sought of location of Willow Grange, Jarrow.
Situated in a quiet Cul-De-Sac this distinctive property also benefits from Two/Three Bedrooms, Spacious Lounge, Two Bathrooms furthermore offers an extensive South Facing garden with potential to upscale further.
Walking distance to the Jarrow Town Centre, Valley View Park, Riverside Walk and Jarrow Bus and Metro Interchange for onward journeys to Newcastle City Centre, South Shields and connections to Sunderland City Centre likewise ideally located for an array of outstanding performing ofsted rating schools.
Briefly comprising: Entrance/Hallway, Kitchen with access to Garage, Spacious Lounge leading to Conservatory, Bedroom Two and the Family Bathroom. Bedroom Three / Office leads onto the Principle Bedroom and En-suite with a further Conservatory beyond.
Externally to the rear lies an 'Extensive South Facing' Garden whilst to the front there is ample parking for several vehicles.
Bungalows in this sought after location rarely come to the market, we would recommend an early viewing!
Council Tax Band: C
Tenure: Freehold
External Front
Block paved path leading to entrance, lawn to side, driveway (sufficient for three vehicles) leading to garage, gated access to rear aspect, external water source;
Entrance/Hallway (4.80m x 0.89m)
Part glazed door leading to entrance, built in storage, gas central heating radiator, loft access, doors to;
Kitchen (2.49m x 3.77m)
A range of wall and base units with contrasting roll top work surfaces, stainless steel sink with mixer tap over, tiled splashbacks, free standing gas appliance, plumbing for washing machine, space for fridge freezer, gas central heating radiator, tiled flooring, gas central heating radiator, double glazed window to front aspect, door to;
Lounge (5.06m x 4.87m)
Gas fire with marble feature surround, sliding patio doors to conservatory, gas central heating radiator;
Conservatory (3.71m x 3.09m)
Double glazed windows, vinyl flooring, sliding patio door leading to garden;
Bedroom Two (2.76m x 2.50m)
Double glazed window to rear aspect, gas central heating radiator;
Family Bathroom (2.98m x 1.88m)
A suite comprising; Bath, pedestal, wash hand basin, w/c, gas central heating white towel radiator, extractor, tiled walls and flooring;
Bedroom Three/Office (2.76m x 2.50m)
Double glazed window to front aspect, gas central heating radiator, double doors to;
Bedroom One (4.88m x 4.12m)
Double glazed window to front aspect, vaulted oak and beam ceiling, bespoke designed brickette glass segments, gas central heating radiator, opening to En-suite, door to;
Bedroom One En - Suite (4.11m x 1.46m)
A white suite comprising; Shower cubicle with electric shower over, pedestal wash hand basin, W/C, gas central heating white towel radiator, extractor, part tiled walls;
Conservatory Two (8.39m x 3.06m)
Double glazed windows, french doors leading to rear garden;
External Side And Rear
Substantial established garden, tiered patio to rear aspect with sweeping staircase complemented by block paved patio to centre and paved patio leading to and from Conservatories, door leading to Garage, gated access to front Garden;
Garage (5.04m x 2.41m)
Up and Over Garage Door, door to side aspect, Combo Boiler, access to Kitchen;
Property info
For more information about this property, please contact
Pattinson - Jarrow, NE32 on +44 191 511 8443 * (local rate)
Disclaimer
Property descriptions and related information displayed on this page, with the exclusion of Running Costs data, are marketing materials provided by Pattinson - Jarrow, and do not constitute property particulars. Please contact Pattinson - Jarrow for full details and further information. The Running Costs data displayed on this page are provided by PrimeLocation to give an indication of potential running costs based on various data sources. PrimeLocation does not warrant or accept any responsibility for the accuracy or completeness of the property descriptions, related information or Running Costs data provided here.


































.png)

