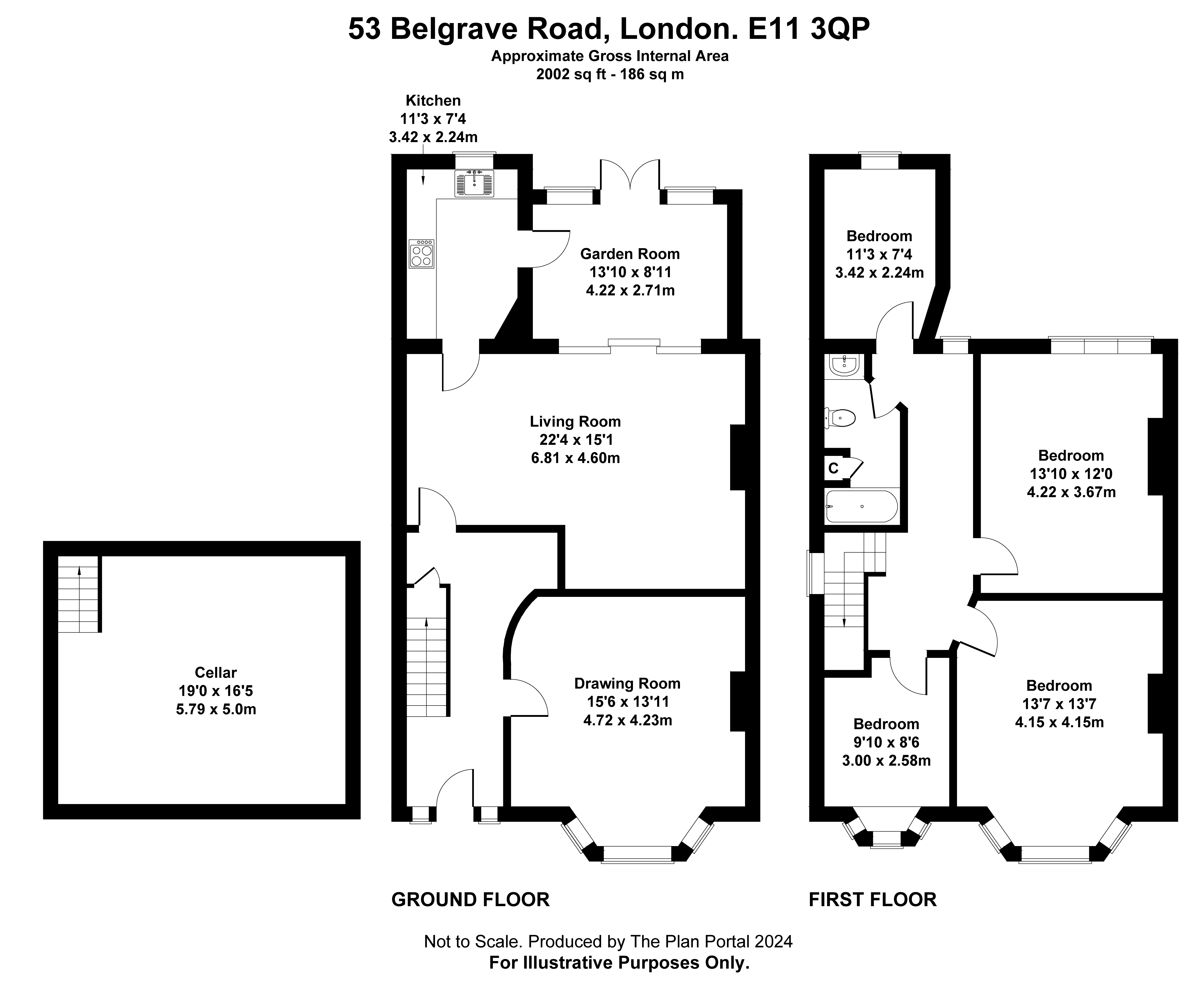Semi-detached house for sale in Belgrave Road, London E11
* Calls to this number will be recorded for quality, compliance and training purposes.
Property features
- Semi Detached Edwardian Family Home
- Four Bedrooms
- Large 65 foot Rear Garden
- Highly Desirable Residential Location
- Huge Potential to Extend & Develop
- Private Driveway
- Walking Distance to Central Line & Shops
- Original Period Features
- Chain free
Property description
This elegant and substantial property has been owned and lovingly cared for by the same family for almost 50 years and boasts a wealth of original period features including stained glass and bay fronted windows, high ceilings, ornate cornicing and stonework as well as exuding curb appeal.
There is a paved driveway to the front providing off street parking and side access leading to the generous 65 foot rear garden.
Access to the forest in front of the property which also provides a direct route on foot to the Central Line and just a 15 minute walk away.
Catchment for a host of reputable schools such as Aldersbrook and Davies Lane Primary Schools (both rated outstanding by Ofsted) as well as Wanstead High School.
The property further benefits from a large basement cellar and an extensive loft space area providing huge potential to extend and develop thereby adding more bedrooms, as well as the potential to extend and develop to the rear of the property.
The Accommodation Comprises:
Covered porch area with tessellated tiled step and timber gable. Original panelled front door with stained glass window to:
Entrance Hall:
With stained glass windows to front and open plan staircase to first floor with wooden balustrade, wood panelling and radiator. Full picture rail and panelled door to each room.
Cellar: 5.79m x 5.0m / 19ft x 16ft 5
Approached via wooden panelled door from the Entrance Hall with steps down to dry storage area with stone floor.
Drawing Room: 4.72m x 4.23m / 15ft 6 x 13ft 11
With bay window to front and with radiator under. Ornate plaster detailed ceiling and cornicing.
Living Room: 6.81m x 4.6m / 22ft x 15ft 1
Sealed unit double glazed sliding patio doors and window to rear. Radiators and shelved recess areas with wooden panelled door to:
Kitchen: 3.42m x 2.24m / 11ft 3 x 7ft 4
Full range of vintage base and wall mounted units with work surface area. Single bowl double drainer stainless steel sink unit. Space for gas/electric oven and space for fridge. Tiled walls with sealed unit double glazed window to rear and glazed door to:
Garden Room: 4.22m x 2.71m / 13ft 10 x 8ft 11
Sealed unit double glazed casement doors to rear garden with windows to each side. Space and plumbing for automatic washing machine and dishwasher.
Staircase from Entrance Hall to gallery style first floor landing with stained glass window to side. Access to loft space and further sash window to rear and radiator.
Bedroom 1: 4.15m x 4.15m / 13ft 7 x 13ft 7
Bay window to front with radiator under. Fitted wardrobe storage cupboard with panelled door.
Bedroom 2: 4.22m x 3.67m / 13ft 10 x 12ft
Sash window to rear with radiator under.
Bedroom 3: 3.42m x 2.24m / 11ft 3 x 7ft 4
Sash window to rear with radiator under.
Bedroom 4: 3m x 2.58m / 9ft 10 x 8ft 6
With oriel window to front and radiator.
Family Bathroom:
Coloured suite comprising panel enclosed bath, low level WC and built in vanity unit with inset wash hand basin. Fully tiled walls with sash window to side.
Front Garden: 23ft / 7m
Paved front garden with flower and shrub borders and low retaining brick wall. Wrought iron double gates providing access for parking. Pedestrian side access to rear garden via wooden gate.
Rear Garden: 65 ft / 20m
Paved patio area with access to front garden via side passage. Timber storage shed and ornamental brick wall with steps down to lawned garden area with flower and shrub borders. The whole fully enclosed by wooden panelled fencing.
Property info
For more information about this property, please contact
James Ramsey, KT16 on +44 1932 379171 * (local rate)
Disclaimer
Property descriptions and related information displayed on this page, with the exclusion of Running Costs data, are marketing materials provided by James Ramsey, and do not constitute property particulars. Please contact James Ramsey for full details and further information. The Running Costs data displayed on this page are provided by PrimeLocation to give an indication of potential running costs based on various data sources. PrimeLocation does not warrant or accept any responsibility for the accuracy or completeness of the property descriptions, related information or Running Costs data provided here.


























































.png)
