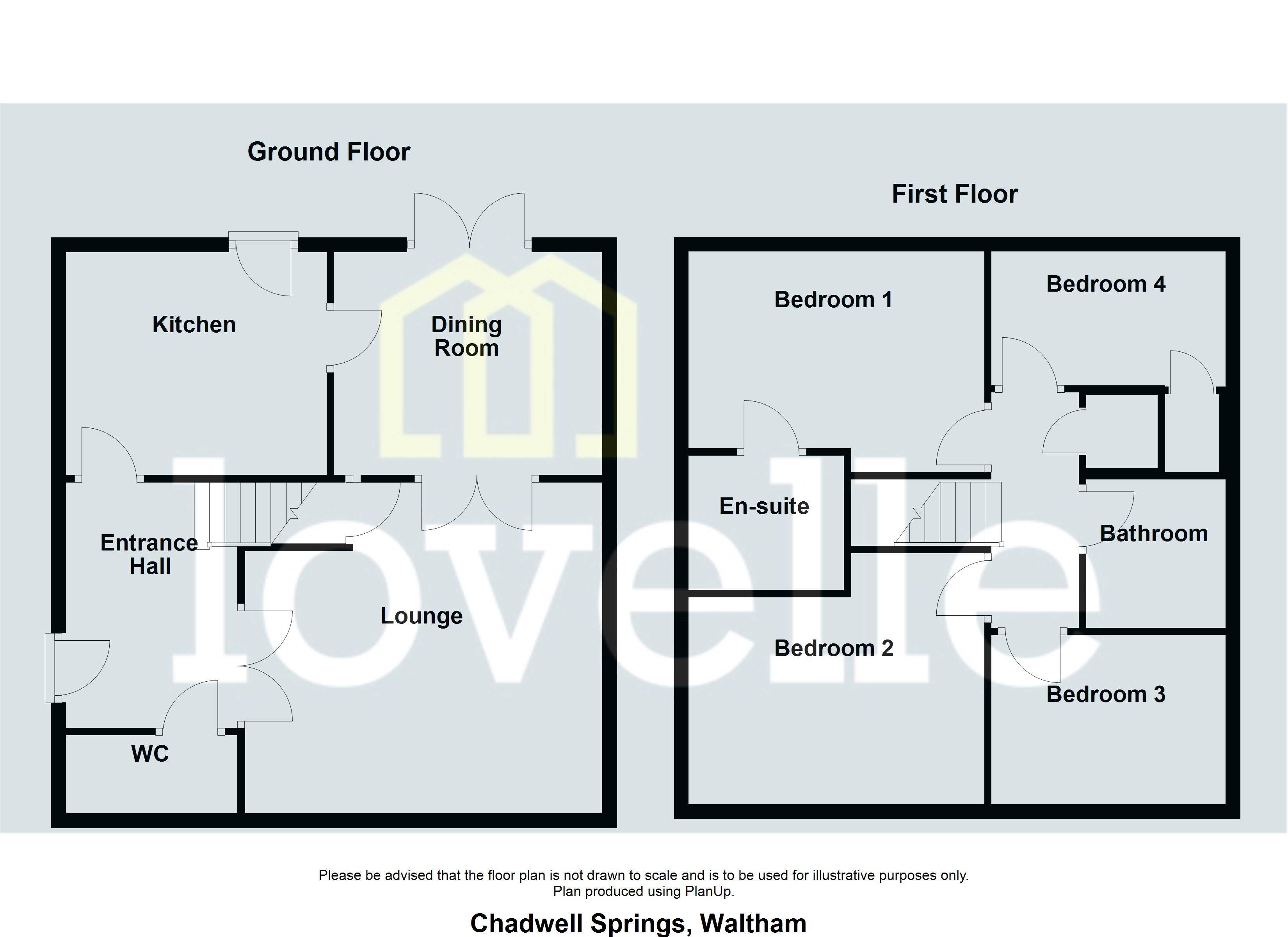Detached house for sale in Chadwell Springs, Grimsby DN37
* Calls to this number will be recorded for quality, compliance and training purposes.
Property features
- Detached Family House
- Four Bedrooms
- Family Bathroom & En-suite
- Ground floor Cloakroom with WC
- Modern Kitchen
- Lounge & Dining Room
- Driveway & Garage
Property description
We are proud to present this immaculate, detached property that is currently available for sale. It's the perfect house for families who are looking for a spacious and comfortable home. The property is situated in Waltham Village, a highly sought-after area with excellent public transport links, local amenities, and nearby schools.
Upon entering the property, you're greeted by a warm and inviting entrance hall which includes a cloakroom with a handy WC and sink. The ground floor also boasts two reception rooms. Reception room one, a generous lounge, is bathed in light from dual aspect windows and features a stunning electric fire and surround. French doors lead from the lounge into the dining room, the second reception room. This room, perfect for entertaining, has French doors opening onto the garden, seamlessly blending the indoors and outdoors.
The kitchen is a modern culinary delight with an array of wall & base units, an oven and gas hob with an extractor hood over, an integrated washer and fridge freezer, and plumbing for a dishwasher. This space is ideal for any budding chef to create delicious meals for the family.
Upstairs, the property offers four spacious bedrooms. Bedroom one is a large double room with an en-suite bathroom, creating a private and serene master suite. This room also benefits from built-in wardrobes, providing ample storage space. The other three bedrooms are all spacious and filled with light, making them perfect for children or guests.
There are two bathrooms in this property. Bathroom one is fully tiled and comprises a bath, WC, sink, and a towel radiator. The second bathroom is an en-suite to bedroom one, a stunning shower room with a walk-in shower, WC, and sink. These bathrooms blend functionality with modern design, creating spaces to relax and unwind in after a long day.
The property's exterior doesn't disappoint either. A garage provides secure off-street parking or additional storage space. There's also additional parking space, ensuring that there's room for all your family's vehicles. The property is also fitted with uPVC double glazing and gas central heating, ensuring energy efficiency and a warm, welcoming environment throughout the year.
In conclusion, this property offers an exceptional opportunity to purchase a spacious and light-filled family home in a popular location. The combination of the immaculate interior, unique features, and desirable location makes this property a must-see. Please contact us to arrange a viewing or for any further information.
EPC rating: C.
Measurements (-)
Hall 1.74m X 3.27m
Lounge 4.33m X 4.35m
Dining Room 3.02m X 3.46m
Kitchen 3.44m X 3.12m
Cloakroom 1.44m X 0.84m
Bedroom 1 3.51m X 3.71m
En-suite 2.12m X 1.02m
Bedroom 2 3.28m X 3.56m
Bedroom 3 2.81m X 2.84m
Bedroom 4 2.65m X 2.38m
Bathroom 2.16m X 1.55m
Garage 2.60m X 5.10m
Disclaimer (-)
We endeavour to make our sales particulars accurate and reliable, however, they do not constitute or form part of an offer or any contract and none is to be relied upon as statements of representation or fact. Any services, systems and appliances listed in this specification have not been tested by us and no guarantee as to their operating ability or efficiency is given. All measurements have been taken as a guide to prospective buyers only, and are not precise. If you require clarification or further information on any points, please contact us, especially if you are travelling some distance to view.
Mobile And Broadband (-)
It is advised that prospective purchasers visit checker . Ofcom . Org . Uk in order to review available wifi speeds and mobile connectivity at the property.
Property info
For more information about this property, please contact
Lovelle Estate Agency, DN31 on +44 1472 289308 * (local rate)
Disclaimer
Property descriptions and related information displayed on this page, with the exclusion of Running Costs data, are marketing materials provided by Lovelle Estate Agency, and do not constitute property particulars. Please contact Lovelle Estate Agency for full details and further information. The Running Costs data displayed on this page are provided by PrimeLocation to give an indication of potential running costs based on various data sources. PrimeLocation does not warrant or accept any responsibility for the accuracy or completeness of the property descriptions, related information or Running Costs data provided here.




























.png)
