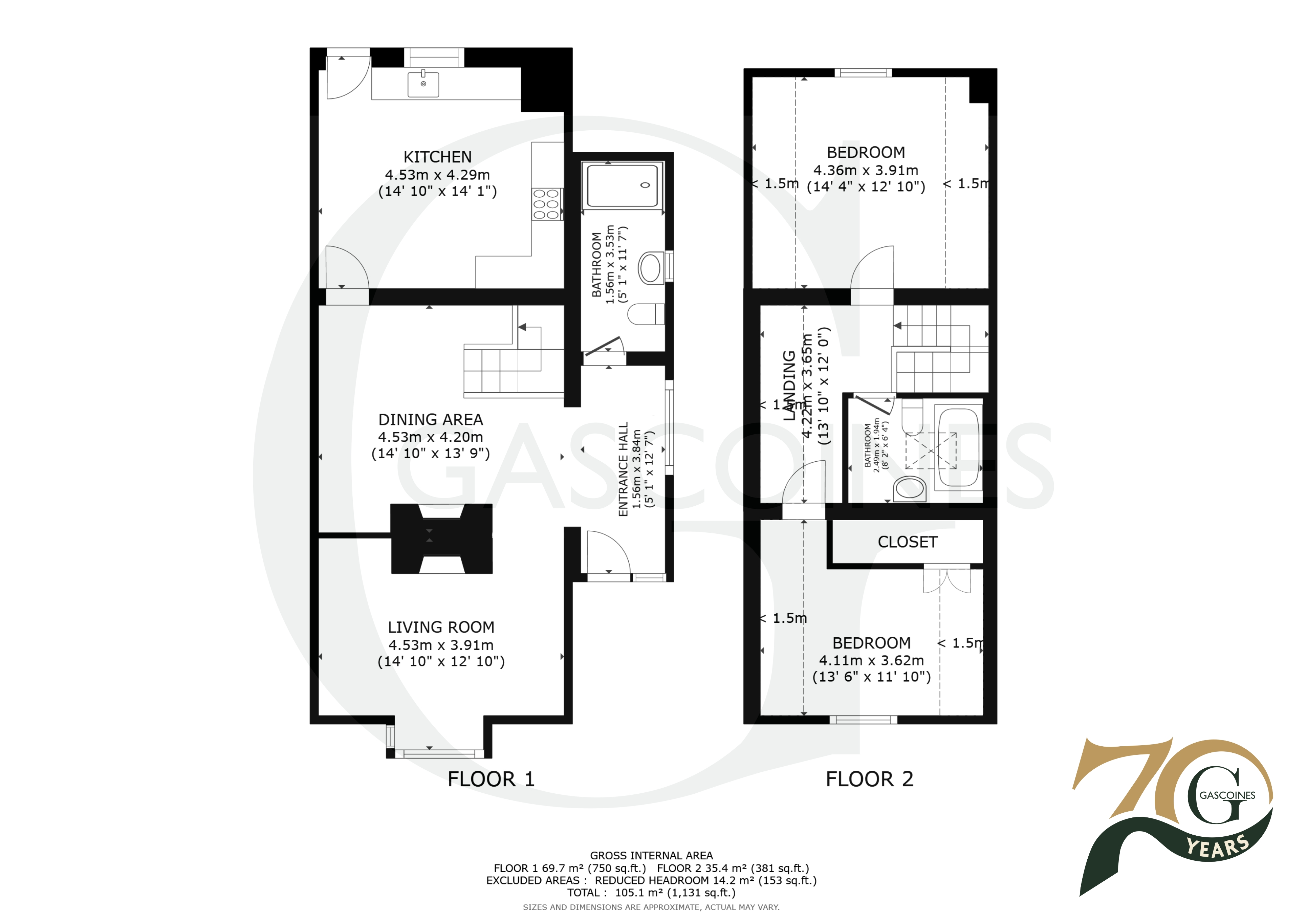Detached house for sale in Main Street, Kirton, Newark, Nottinghamshire NG22
* Calls to this number will be recorded for quality, compliance and training purposes.
Property features
- Detached Cottage
- Two Double Bedrooms
- Gas Central Heating
- Double Glazing
- Ample Off Road Parking
- Good Size Private Garden
- Rural Village Location
- No Upward Chain
Property description
This rare opportunity to purchase a detached character cottage situated in the charming rural village of Kirton. Offered for sale with no upward chain this delightful two-bedroom cottage has stood proudly in the village for approximately 200 years and benefits from a fabulous view of the church.
Internally, the property has undergone a recent makeover and is ready for a new owner to move straight into.
The accommodation is spread over two floors and includes an entrance hall with an adjacent wet room, open-plan lounge-diner featuring a central exposed brick fireplace with an inset log burner and a lovely box bay window to the front aspect.
The dining room is enhanced by panelling on the back wall and has a staircase leading to the first floor.
The breakfast kitchen is fitted with ample base units, Baumatic oven and gas hob, Belfast sink, and plenty of space for appliances.
Upstairs, there are two double bedrooms, both with lovely views, and a bathroom fitted with a white three-piece suite that includes a freestanding slipper bath.
Outside, the front of the property boasts a gated pebble dash driveway providing off-road parking. A side gate leads to the unexpectedly large rear garden, which is fully fenced and features a lawn, patio area, pergola, and seating area. There is also a handy outbuilding connected to the property with plumbing for a washing machine.
Kirton is a lovely village located a short drive from the well-served village of Tuxford, which offers amenities and schools, as well as good national transport links such as the A1 and mainline East Coast rail terminals to London Kings Cross and The North at both Retford and Newark. The village itself has a superb park and football field, a public house, a church, and is surrounded by beautiful, unspoilt countryside.<br /><br />
Ground Floor
Entrance Hall (5' 1" x 12' 7")
Dining Area (14' 10" x 13' 9")
Living Room (14' 10" x 12' 10")
Kitchen (14' 10" x 14' 1")
Bathroom (5' 1" x 11' 7")
First Floor
Landing (13' 10" x 12' 0")
Bedroom One (14' 4" x 12' 10")
Bedroom Two (13' 6" x 11' 11")
Bathroom (8' 2" x 6' 4")
Outgoings
Council Tax Band C
Property Tenure
Freehold with vacant possession.
Room Measurements
All dimensions are approximate. There may be some variation between imperial and metric measurements for ease of reference. Dimensions should not be used for fitting out.
Viewings
Contact Gascoines Southwell for more information.
Money Laundering
Under the Protecting Against Money Laundering and the Proceeds of Crime Act 2002, Gascoines require any successful purchasers proceeding with a purchase to provide two forms of identification i.e. Passport or photocard driving license and a recent utility bill. This evidence will be required prior to Gascoines instructing solicitors in the purchase or the sale of a property.
Consumer Protection
Gascoines Chartered Surveyors, on its behalf and for the vendor of this property whose agents they are, give notice that: (i) The particulars are set out as a general outline only for guidance of intending purchaser and do not constitute, nor constitute part of, an offer or contract. (ii) All descriptions, dimensions, references to condition and necessary permissions for and occupation, and other details are given in good faith and are believed to be accurate, but any intending purchaser or tenants should not rely on them as statements or representations of fact, but must satisfy themselves by inspection or otherwise as to the correctness of each of them. All photographs are historic. Maps and plans are not to scale.
Additional Information
Electricity – Mains
Water – Mains
Heating – Gas Central Heating
Septic Tank – N/A
Broadband – tbc
Broadband Speed - tbc
Phone Signal – 4g
Sewage – Mains
Flood Risk – Flood Zone 3
Flood Defenses – tbc
Non-Standard Construction – Brick
Any Legal Restrictions – N/A
Other Material Issues – N.A
Property info
For more information about this property, please contact
Gascoines, NG25 on +44 1636 358809 * (local rate)
Disclaimer
Property descriptions and related information displayed on this page, with the exclusion of Running Costs data, are marketing materials provided by Gascoines, and do not constitute property particulars. Please contact Gascoines for full details and further information. The Running Costs data displayed on this page are provided by PrimeLocation to give an indication of potential running costs based on various data sources. PrimeLocation does not warrant or accept any responsibility for the accuracy or completeness of the property descriptions, related information or Running Costs data provided here.




































.png)

