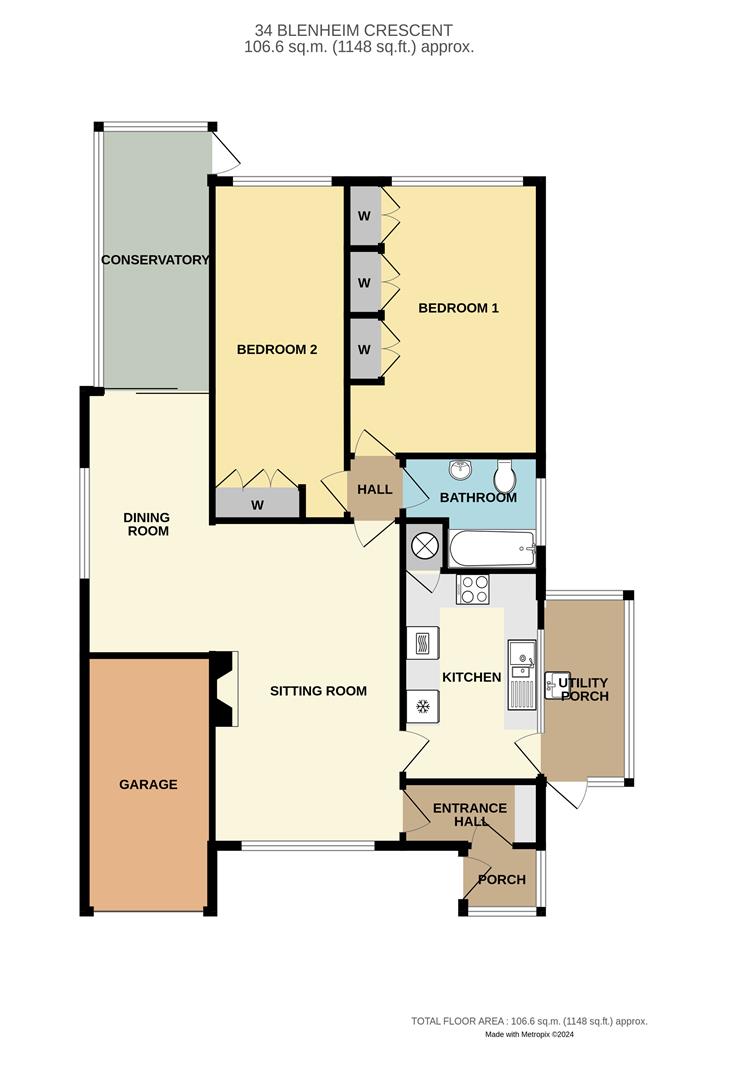Detached bungalow for sale in Blenheim Crescent, Hordle, Lymington SO41
* Calls to this number will be recorded for quality, compliance and training purposes.
Property features
- Hordle Detached Bungalow
- Lounge & Dining Room / Bedroom Three
- Kitchen with Utility Room
- Conservatory
- Two Double Bedrooms
- Garage & Parking
Property description
Harrison Estate Agents are offering A Detached Bungalow in the Village of Hordle. The accommodation comprises Porch, Lounge and Dining Room, Conservatory, Kitchen with Utility Room. Two Double Bedrooms and Shower Room. The property benefits from Upvc Double Glazing and Electric Heating. Enclosed Rear Garden and Garage with Off Road Parking. The property would Benefit from some Refurbishment works and Available Now with No Forward Chain.
Front
Front garden laid to lawn with mature flower and shrub borders, block paved driveway to the front of the property. Veranda with polycarbonate roof and external lighting. UPVC door with decorative glazed inset leads into the porch.
Porch
Continuation of the polycarbonate roof and tiled flooring. Upvc door into the hallway.
Hallway
Plain plastered and coved ceiling with light, double fitted cupboard housing the electrical consumer unit and door through to the lounge dining room.
Lounge (5.78m x 3.41m (18'11" x 11'2"))
Textured and coved ceiling with two lights. Upvc double glazed bow window to the front elevation, decorative timber fire surround with marble back and hearth with living flame coal effect electric fire. Night storage heater, television and power points. Archway through to the dining room / bedroom three.
Dining Room (4.60m x 2.28m (15'1" x 7'5"))
Textured and coved ceiling with light, double glazed sliding patio door to the conservatory. Upvc double glazed window to the side. Night storage heater and power points.
Conservatory (4.61m x 2.09m (15'1" x 6'10"))
Upvc construction with a brick base, polycarbonate roof measuring 4.61 m by 2.09 Upvc double glazed windows to the side and rear elevations and single door to the garden. Tiled flooring and wall light.
Kitchen (3.76m x 2.47m (12'4" x 8'1"))
Plain plastered and coved ceiling with light. Night storage heater and radiant electric heater. Matching base and wall units a mixture of cupboards and drawers with heat resistant roll edged work surfaces and tiled splash backs. Single bowl, single drainer stainless steel sink with mixer tap. Cupboard housing a factory lagged hot water tank. Electric hob with recirculating fan, double fitted oven and space for fridge freezer. Expelair fitted into the window. Obscure glazed door into the side porch / utility room.
Utility Room (3.31m x 1.58m (10'10" x 5'2"))
Upvc double glazed windows to the rear and side elevations and door and window to the front elevation. Butler sink with mono block mixer tap and rinse attachment, space and plumbing for washing machine. Strip light and night storage heater, quarry tiled flooring.
Inner Hallway
Doors to the bedrooms and shower room. Hatch to the loft void with fitted ladder.
Bedroom 1 (4.80m x 3.46m (15'8" x 11'4"))
Measurement includes the wardrobe depth. Textured and coved ceiling with light. Upvc double glazed windows out of the rear elevation. Range of fitted wardrobes with hanging and shelving. Night storage heater, telephone and power points.
Bedroom 2 (6.05m x 2.42m (19'10" x 7'11"))
Textured and coved ceiling with light. Upvc double glazed window to the rear elevation, night storage heater and power points. Triple aspect fitted wardrobes.
Shower Room (2.45m x 1.79m (8'0" x 5'10"))
Textured ceiling with light. Upvc obscure double glazed window to the side elevation. Shower cubicle with thermostatic mixer valve, bidet and close coupled wc. Pedestal wash hand basin, wall mounted fan heater and full tiling to the walls.
Rear Garden
Enclosed with timber panel fences central area of lawn with mature flower and shrub borders
Rear Garden View
View across the garden.
Garage (4.65m x 2.56m (15'3" x 8'4"))
Galvanised door to the garage.
Garage Internal View
View to the garage.
Property info
For more information about this property, please contact
Harrison Estate Agents, BH25 on +44 1425 292767 * (local rate)
Disclaimer
Property descriptions and related information displayed on this page, with the exclusion of Running Costs data, are marketing materials provided by Harrison Estate Agents, and do not constitute property particulars. Please contact Harrison Estate Agents for full details and further information. The Running Costs data displayed on this page are provided by PrimeLocation to give an indication of potential running costs based on various data sources. PrimeLocation does not warrant or accept any responsibility for the accuracy or completeness of the property descriptions, related information or Running Costs data provided here.



























.png)
