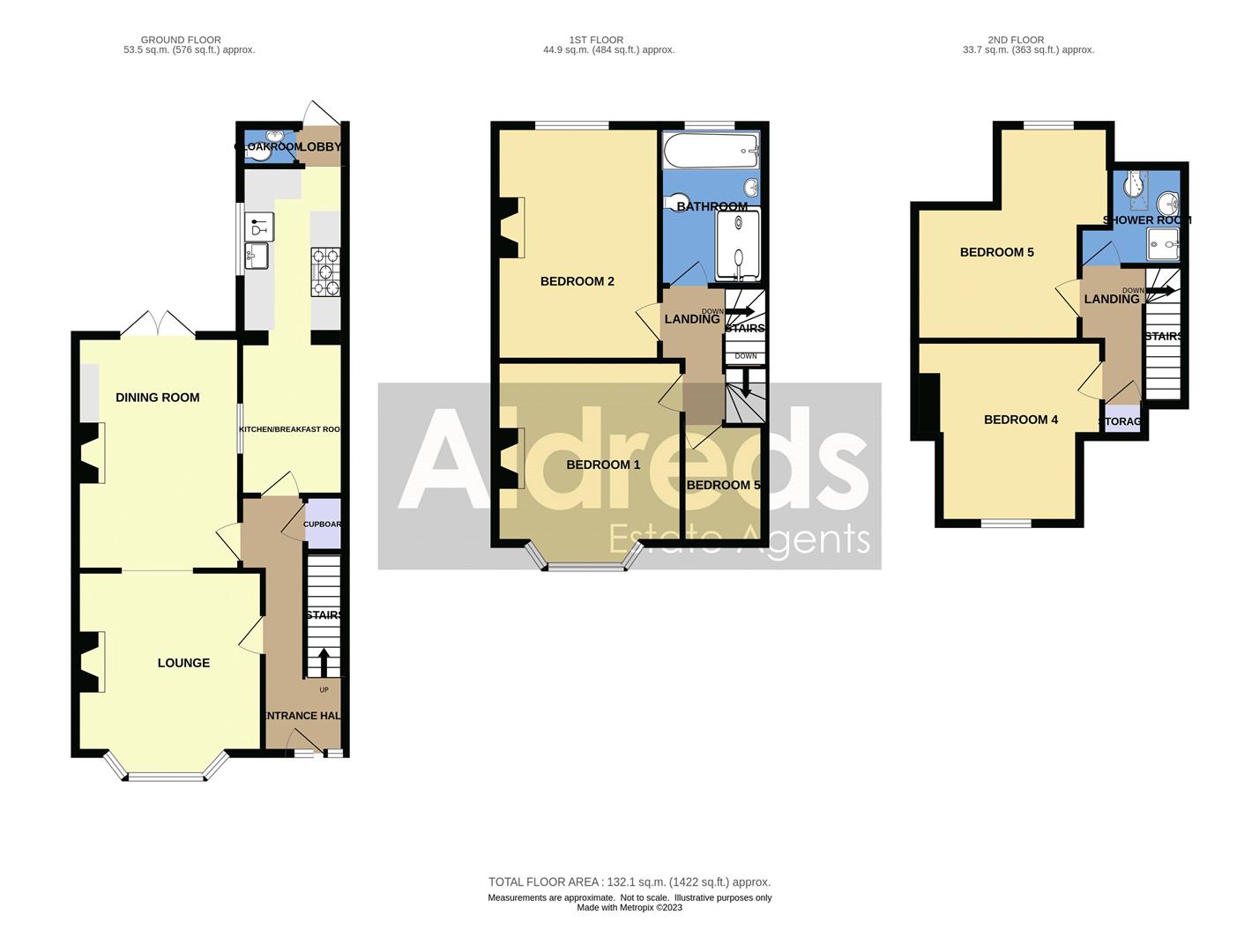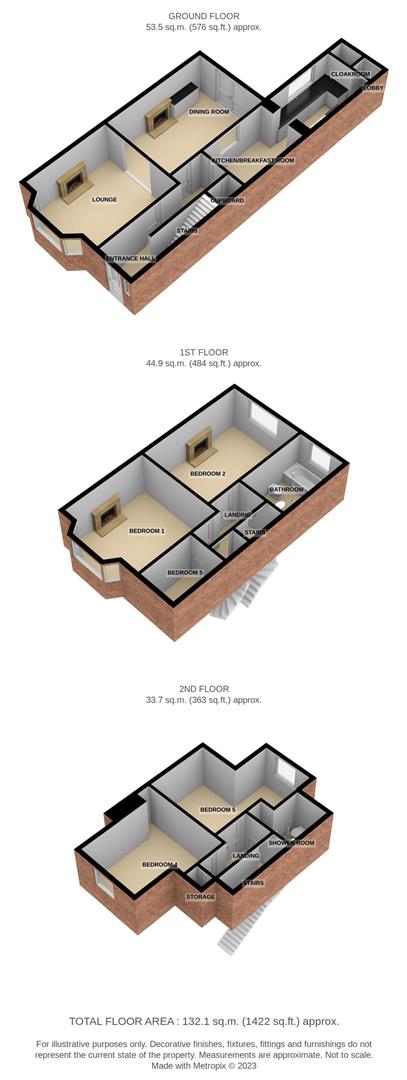Semi-detached house for sale in Elmgrove Road, Gorleston, Great Yarmouth NR31
* Calls to this number will be recorded for quality, compliance and training purposes.
Property features
- Handsome Bay Fronted House
- Semi Detached
- Three Storey
- Five Bedrooms
- Two Reception Rooms
- Well Kept Rear Garden
- External Utility Room
- Bathroom & Shower Room
- Gas Central Heating
- Sealed Unit Double Glazing
Property description
A most handsome three storey terracotta bay fronted semi detached house sitting on the popular Elmgrove Road. An early viewing is essential to appreciate the size and finish of this property. The house boasts five bedrooms, three on the first floor and two on the second floor. On the ground floor there is an entrance hall, two reception rooms, spacious kitchen/breakfast room, rear hallway and a cloakroom. First floor bathroom and second floor shower room. Gas central heating and sealed unit double glazing. Outside there is a front forecourt, a well kept rear garden with external utility room. Carpets as fitted are included in the asking price.
Entrance Hall
Door to front, stairs rising to landing, radiator.
Lounge (12' 2'' x 12' 0'' (3.72m x 3.65m))
Cast iron fireplace, ceiling rose, picture rail, bay double glazed window to front aspect, radiator.
Dining Room (15' 5'' x 10' 8'' (4.7m x 3.26m))
French doors to rear garden, cast iron fireplace with inset tiles and tiled hearth, radiator.
Kitchen/Breakfast Room (22' 4'' x 7' 11'' (6.81m x 2.41m))
Base and wall mounted storage units with granite worktops, vaulted ceiling, underfloor heating, double glazed window to side aspect, three Velux windows, integrated dishwasher, sink with mixer, gas cooker point, tiled floor, part tiled walls.
Rear Hallway
Door to garden, door to:-
Cloakroom
Low level WC, hand basin.
Landing
Bedroom 1 (15' 5'' x 10' 9'' (4.69m x 3.28m))
Two double glazed window to rear aspect, traditional style fireplace, radiator.
Bedroom 2 (12' 2'' x 12' 0'' (3.71m x 3.65m))
Bay double glazed window to front aspect, traditional style fireplace, radiator.
Bedroom 5 (7' 9'' x 5' 5'' (2.35m x 1.65m))
Double glazed window to front aspect, radiator.
Second Floor Landing
Bathroom (10' 1'' x 6' 10'' (3.08m x 2.08m))
Panel bath, double width shower, pedestal had wash basin, low level WC, tiled walls, opaque double glazed window to rear aspect, heated towel rail and underfloor heating.
Bedroom 3 (16' 9'' x 12' 3'' (5.1m x 3.73m))
Double glazed window to front aspect, radiator.
Bedroom 4 (13' 7'' x 11' 4'' (4.14m x 3.45m))
Double glazed window to rear aspect, radiator.
Shower Room
Shower in cubicle, pedestal hand basin, underfloor heating, low level WC, tiled walls, Velux window.
Outside
To the front of the property there is a shingle forecourt. To the rear of the property there is a well kept lawned garden with bushes shrubs and plants, decked patio area, timber shed, external utility room 2.76m x 1.22m housing plumbing for washing machine.
Tenure
Freehold
Services
Mains water, electricity, gas, drainage.
Council Tax
Great Yarmouth Borough Council - Band D
Location
Gorleston on Sea is a coastal town 2 miles from Great Yarmouth centre and has a varied selection of local shops * Golf Course * Modern District hospital * Schools for all ages * Library * Regular bus services to the main shopping areas and a sandy beach.
Ref: G17829/04/23
Property info
For more information about this property, please contact
Aldreds, NR31 on +44 1493 288903 * (local rate)
Disclaimer
Property descriptions and related information displayed on this page, with the exclusion of Running Costs data, are marketing materials provided by Aldreds, and do not constitute property particulars. Please contact Aldreds for full details and further information. The Running Costs data displayed on this page are provided by PrimeLocation to give an indication of potential running costs based on various data sources. PrimeLocation does not warrant or accept any responsibility for the accuracy or completeness of the property descriptions, related information or Running Costs data provided here.








































.png)
