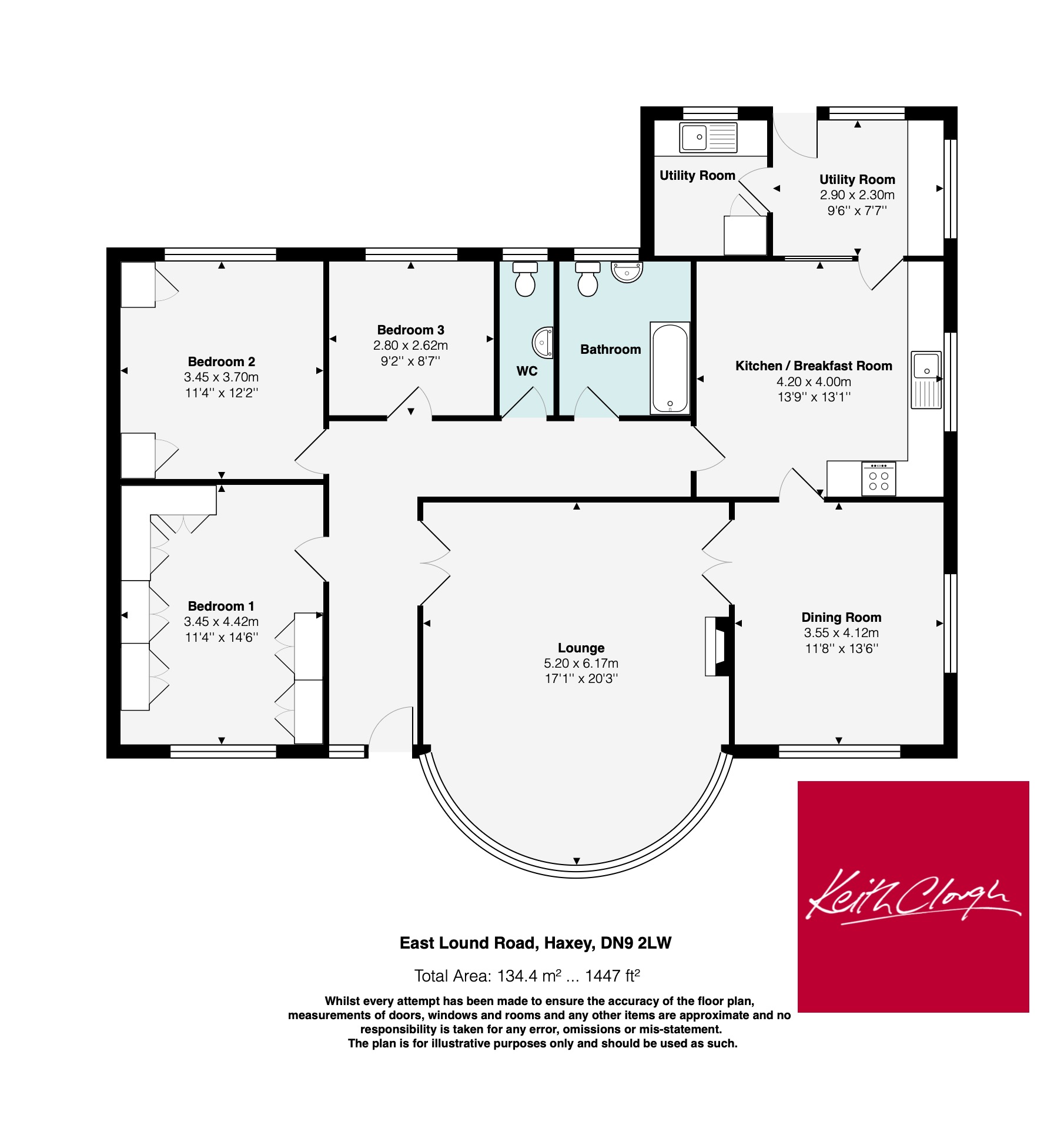Detached bungalow for sale in Eastlound Road, Haxey, Doncaster DN9
* Calls to this number will be recorded for quality, compliance and training purposes.
Property features
- 3 bedroom sizable detached bungalow
- Reception hall / Living room / Dining Room
- Breakfast Kitchen / Rear Entrance Lobby / Utility Room
- 3 bedrooms / Family Bathroom / Separate WC
- Good size front and rear garden
- Double detached garage
- Driveway with ample parking
- Good local amenities
- Vacant possession - No Chain!
- Contact Agents to arrange a viewing!
Property description
***Outstanding sizable 3 bedroom bungalow*** Well presented throughout. Ample parking & double garage.Front & rear gardens. Vacant possession - no chain! Good local amenities.
The property Wonderful opportunity to acquire this sizable detached 3 bedroomed bungalow. Located in a popular area of Haxey close to all local amenities. Briefly comprising reception hallway, living room, dining room, breakfast kitchen, rear entrance lobby, utility room, 3 bedrooms, family bathroom and separate WC. To the front of the property there is a lanwed garden with hedge boundary with driveway with ample parking that leads to the detached double garage. To the rear there is a lovely lawned garden with established shrubs surrounded by a hedge boundary and a double detached garage. Vacant possession - no chain! To appreciate the size of the rooms this bungalow must be viewed. Contact UPVC double glazed units and gfch. Agents to arrange a viewing!
Reception hall Wooden entrance door with glass side screen leading into sizeable L shaped hallway with loft access. Radiator. Double glass panelled doors opening into:-
living room 23' 0" x 17' 10" (7.025m x 5.459m) Impressive walk-in bay window which offers so much light and views over garden. Open grate fire with marble insert and hearth. Decorative fireplace surround. Television point. Radiators. Additional double glass panelled doors leading into:-
dining room 13' 5" x 11' 7" (4.111m x 3.535m) Double aspect windows. Radiator.
Breakfast kitchen 13' 10" x 12' 10" (4.230m x 3.921m) Side facing window. Extensively fitted oak base and wall units with larder and pan drawers and glass fronted style dresser unit. Worktop incorporating one and half stainless steel single bowl drainer with mixer taps. Tiled splash backs. Neff Halogen hob with extractor fan above. Built in separate Neff oven and grill. Integrated dishwasher and tall fridge. Television point. Radiator. Internal window and door leading into:-
rear entrance lobby 9' 6" x 7' 8" (2.896m x 2.361m) Double aspect windows and door to the rear garden. A continuation of oak fitted base and wall cupboards with drawers and worktop. Radiator.
Utility room Rear facing window. Fitted base cupboards and worktop incorporating stainless stell single drainer with mixer taps. Fully tiled walls. Provision for whitegoods. Boiler and radiator.
Bedroom 1 14' 3" x 10' 11" (4.362m x 3.350m) Front facing window. Extensive range of fitted wardrobes incorporating bedside drawers with display over head with storage and matching dressing table. Radiator.
Bedroom 2 11' 11" x 10' 11" (3.655m x 3.333m) Rear facing window overlooking garden. Fitted wardrobes with bed side drawers and overhead storage. Radiator.
Bedroom 3 8' 10" x 7' 1" (2.709m x 2.169m) Rear facing window overlooking garden. Fitted wardrobes. Radiator.
WC Rear facing window. Floating hand base. Half tiled walls. Shaving point. WC incorporating side storage cupboard and display top. Radiator.
Bathroom 8' 8" x 7' 3" (2.667m x 2.228m) Rear facing window. Extensively fitted vanity sink unit with storage cupboards and drawers. Display top and low flush WC. Vanity mirror with live over. Jacuzzi bath with shower over. Tiled walls. Shaving point. Ceiling spotlights. Heated towel rail and radiator.
Outside To the front of the property there is a lanwed garden with hedge boundary with driveway with ample parking that leads to the detached double garage. To the rear there is a lovely lawned garden with established shrubs surrounded by a hedge boundary and a double detached garage.
Property info
For more information about this property, please contact
Keith Clough Estate Agents, DN9 on +44 1427 360944 * (local rate)
Disclaimer
Property descriptions and related information displayed on this page, with the exclusion of Running Costs data, are marketing materials provided by Keith Clough Estate Agents, and do not constitute property particulars. Please contact Keith Clough Estate Agents for full details and further information. The Running Costs data displayed on this page are provided by PrimeLocation to give an indication of potential running costs based on various data sources. PrimeLocation does not warrant or accept any responsibility for the accuracy or completeness of the property descriptions, related information or Running Costs data provided here.






































.png)