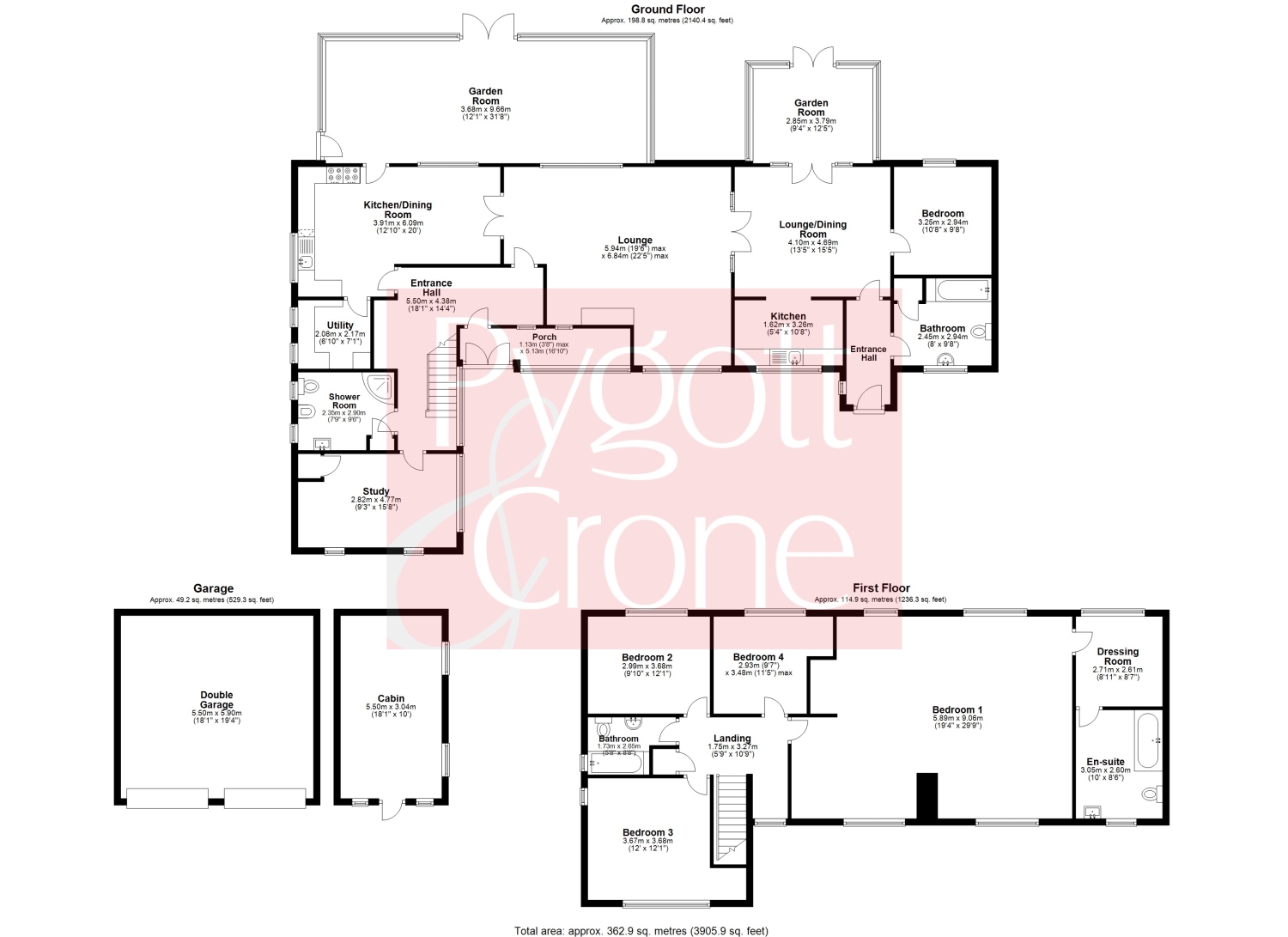Detached house for sale in South Drive, Stow, Lincoln, Lincolnshire LN1
* Calls to this number will be recorded for quality, compliance and training purposes.
Property features
- Stunning detached Family Home
- 3.5 Acre plot
- Open Field views
- Private Lake, Paddock & Stables
- Self contained Annexe
- Gated Access & Double Garage
- EPC Rating - D, Council Tax Band - E
Property description
Orchard House, Stow - A Stunning Detached Residence with Picturesque Surroundings
Nestled within the serene landscape of Stow, Orchard House offers an exceptional living experience, combining elegant interiors with breath-taking outdoor spaces. This beautiful detached house is set on an expansive 3.5-acre plot, featuring a paddock with stable, a tranquil lake, and meticulously maintained gardens that seamlessly blend into the open field views beyond. Access to the property is granted through a secure gated entrance, leading to a charming horseshoe driveway and a double garage, ensuring ample parking and convenience.
As you step inside, you're greeted by an inviting Entrance Porch and Entrance Hallway, setting the tone for the rest of the home. The spacious Lounge measuring an impressive 22' x 19', is perfect for both relaxation and entertaining. The well-appointed Kitchen Dining Room flows into the spacious Garden Room, offering stunning views over the garden and providing a serene setting for dining or unwinding. Additional practical spaces on the ground floor include a Utility Room, a Shower Room and Study. The first floor is home to the luxurious principal Bedroom, a retreat that measures 29' x 19' and includes a private Dressing Room and an En Suite Bathroom. There are Three additional generously sized Bedrooms filled with natural light, and a stylish Family Bathroom serving these rooms.
Orchard House also features a self-contained annexe, perfect for guests or extended family. With its own independent front door, the annexe includes a Lounge Dining Room with a fitted Kitchen, a Garden Room that overlooks the beautiful garden, a comfortable double Bedroom, and Bathroom.
The outdoor features of Orchard House are equally impressive. The paddock is ideal for equestrian pursuits or additional recreational space, while the beautiful lake serves as a peaceful water feature that enhances the property's charm. The expertly landscaped and maintained gardens offer a perfect setting for outdoor activities and relaxation, all framed by expansive open field views that provide a sense of tranquillity and openness. Orchard House in Stow is more than just a home; it's a lifestyle. With its perfect blend of luxury, space, and natural beauty, this property is a rare find. Don't miss the opportunity to make it your own.
Entrance Porch
1.13m x 5.13m - 3'8” x 16'10”
Entrance Hall
5.5m x 4.38m - 18'1” x 14'4”
Lounge
5.94m x 6.84m - 19'6” x 22'5”
Kitchen/Dining Room
3.91m x 6.09m - 12'10” x 19'12”
Garden Room
3.68m x 9.66m - 12'1” x 31'8”
Utility
2.08m x 2.17m - 6'10” x 7'1”
Shower Room
2.35m x 2.9m - 7'9” x 9'6”
Study
2.82m x 4.77m - 9'3” x 15'8”
First Floor Landing
1.75m x 3.27m - 5'9” x 10'9”
Bedroom 1
5.89m x 9.06m - 19'4” x 29'9”
Dressing Room
2.71m x 2.61m - 8'11” x 8'7”
En-Suite Bathroom
3.05m x 2.6m - 10'0” x 8'6”
Bedroom 2
2.99m x 3.68m - 9'10” x 12'1”
Bedroom 3
3.67m x 3.68m - 12'0” x 12'1”
Bedroom 4
2.93m x 3.48m - 9'7” x 11'5”
Bathroom
1.73m x 2.65m - 5'8” x 8'8”
Annexe
Entrance
Lounge/Dining Room
4.1m x 4.69m - 13'5” x 15'5”
Kitchen
1.62m x 3.26m - 5'4” x 10'8”
Annexe Garden Room
2.85m x 3.76m - 9'4” x 12'4”
Bedroom
3.25m x 2.94m - 10'8” x 9'8”
Annexe Bathroom
2.45m x 2.94m - 8'0” x 9'8”
Outside
Double Garage
5.5m x 5.9m - 18'1” x 19'4”
Cabin
5.5m x 3.04m - 18'1” x 9'12”
Property info
For more information about this property, please contact
Pygott & Crone - Lincoln, LN2 on +44 1522 397809 * (local rate)
Disclaimer
Property descriptions and related information displayed on this page, with the exclusion of Running Costs data, are marketing materials provided by Pygott & Crone - Lincoln, and do not constitute property particulars. Please contact Pygott & Crone - Lincoln for full details and further information. The Running Costs data displayed on this page are provided by PrimeLocation to give an indication of potential running costs based on various data sources. PrimeLocation does not warrant or accept any responsibility for the accuracy or completeness of the property descriptions, related information or Running Costs data provided here.










































.png)