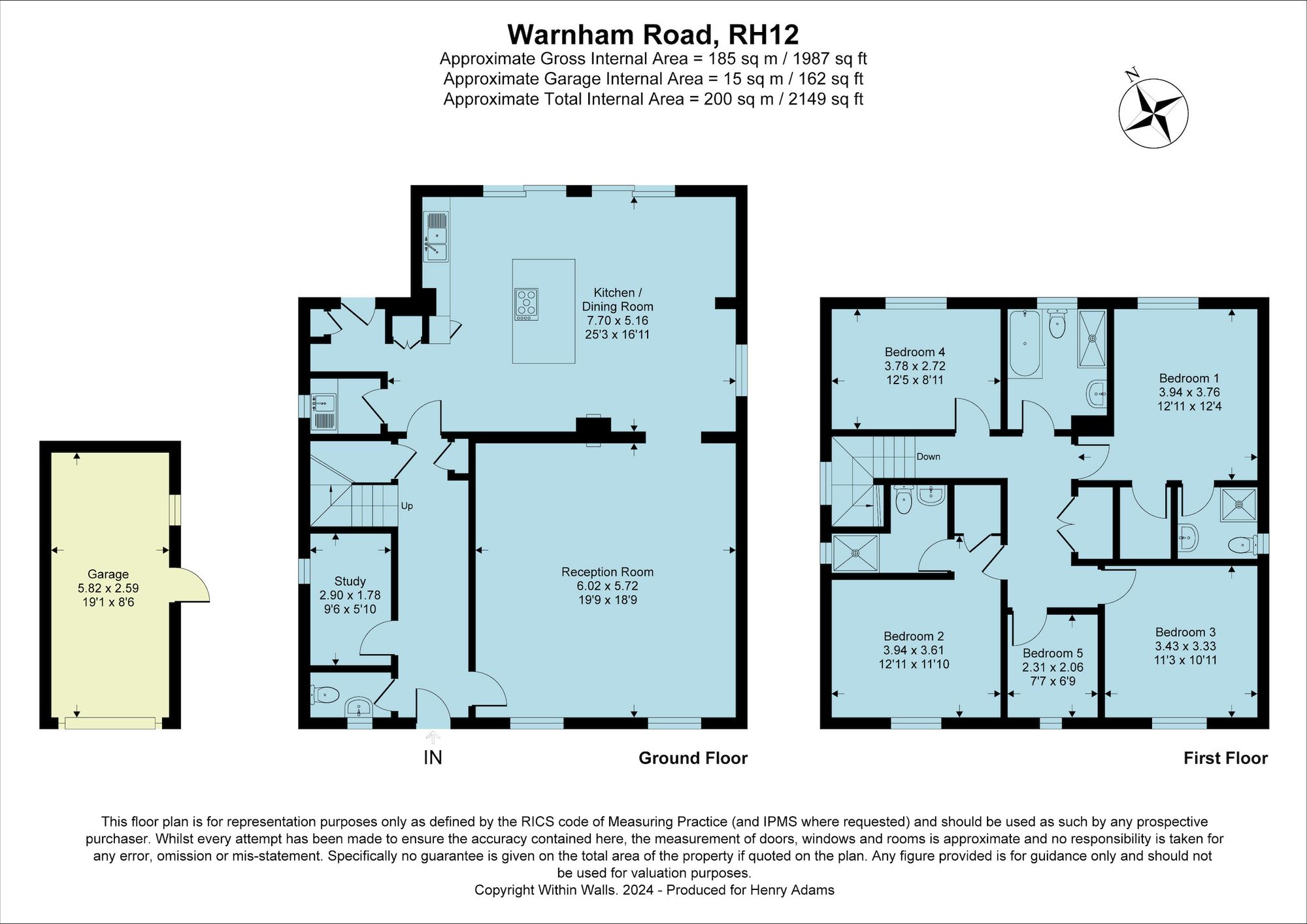Detached house for sale in Yew Tree House, Warnham Road, Horsham, West Sussex RH12
* Calls to this number will be recorded for quality, compliance and training purposes.
Property features
- Five Bedrooms, Three Bathrooms
- Open Plan kitchen/Dining/Living Space
- Building Plot Potential (Subject to Consents)
- Driveway Parking and Garage
- Access to Horsham Town Centre
- Access to Mainline Train Station
- Well Regarded Local Schools
- Utility Room
Property description
This well thought out and substantial family home offers the benefits of 2149 Sq.ft. (approx..) of living and bedroom space arranged over two floors and occupies a generous plot which offers the opportunity for a building plot subject to the usual planning consents. The location is also ideal for easy access to Horsham town centre, nearby countryside, a selection of well regarded local schools and the nearby mainline train station.
To the ground floor; a reception hallway welcomes you and opens into a fabulous, large, light and airy reception room which enjoys an aspect to the front of the property, it has a quality oak wood floor running through as well as a double sided fireplace which houses a log burner -ideal for crisp winter evenings. The main social hub of this family Home is the open plan kitchen/dining/family space, there are large, full height sliding doors that cascade light into the property and open directly onto the rear garden terrace. The kitchen has a range of shaker style cabinets with contrasting tones and are complimented with quartz work surfaces running through, there is a sociable sit up breakfast bar which doubles as a preparation island and incorporates an induction hob, there are further stylish and quality integrated appliances by AEG. Further space to the ground floor includes a ideal work from home study space, downstairs cloakroom and a utility room.
To the first floor there is a superb arrangement of bedrooms and bathrooms; the main bedroom enjoys fine views over the rear gardens and has an en-suite shower room with a walk-in shower, wash hand basin and a low level WC, it also features a walk-in dressing space. The second bedroom is an ideal guest suite or teenager space with generous proportions and a highly specified en-suite shower room and a walk-in storage cupboard. Three further bedrooms complete the first floor along with a stunning family bathroom which has a large walk-in shower, separate bath, a low level WC and a wash hand basin with Italian style tiling to the walls and bathroom ware complemented with quality chrome fittings.
The front garden is laid to lawn and has selection of bed and borders that are well stocked with shrubs and planting, the gravel driveway provides parking space for several vehicles and leads to the detached garage. The rear garden is a stunning feature and is of very generous proportions and features a patio terrace area which is ideal for alfresco dining, steps lead to a well manicured lawn which is bordered with mature hedging, shrubs and planting and due to size - there is potential for a further building plot subject to the usual planning consents.
EPC Rating: C
Location
Horsham is a vibrant market town with great transport links and excellent educational facilities. There is the superb Horsham Park and also the nearby Warnham Nature Reserve, other countryside aspects also include the Downslink Cycle Path. The schooling caters for state and public sectors and the main schools are Bohunt Academy School, Millais, Forest, Tanbridge, Collyers, Christs Hospital and Farlington. There is a thriving restaurant and café scene, from familiar chains to independent and award-winning eateries. The Carfax markets offer local produce and street food every Thursday and Saturday and there are various themed events throughout the year.
Parking - Garage
Property info
For more information about this property, please contact
Henry Adams - Horsham, RH12 on +44 1403 453839 * (local rate)
Disclaimer
Property descriptions and related information displayed on this page, with the exclusion of Running Costs data, are marketing materials provided by Henry Adams - Horsham, and do not constitute property particulars. Please contact Henry Adams - Horsham for full details and further information. The Running Costs data displayed on this page are provided by PrimeLocation to give an indication of potential running costs based on various data sources. PrimeLocation does not warrant or accept any responsibility for the accuracy or completeness of the property descriptions, related information or Running Costs data provided here.










































.png)

