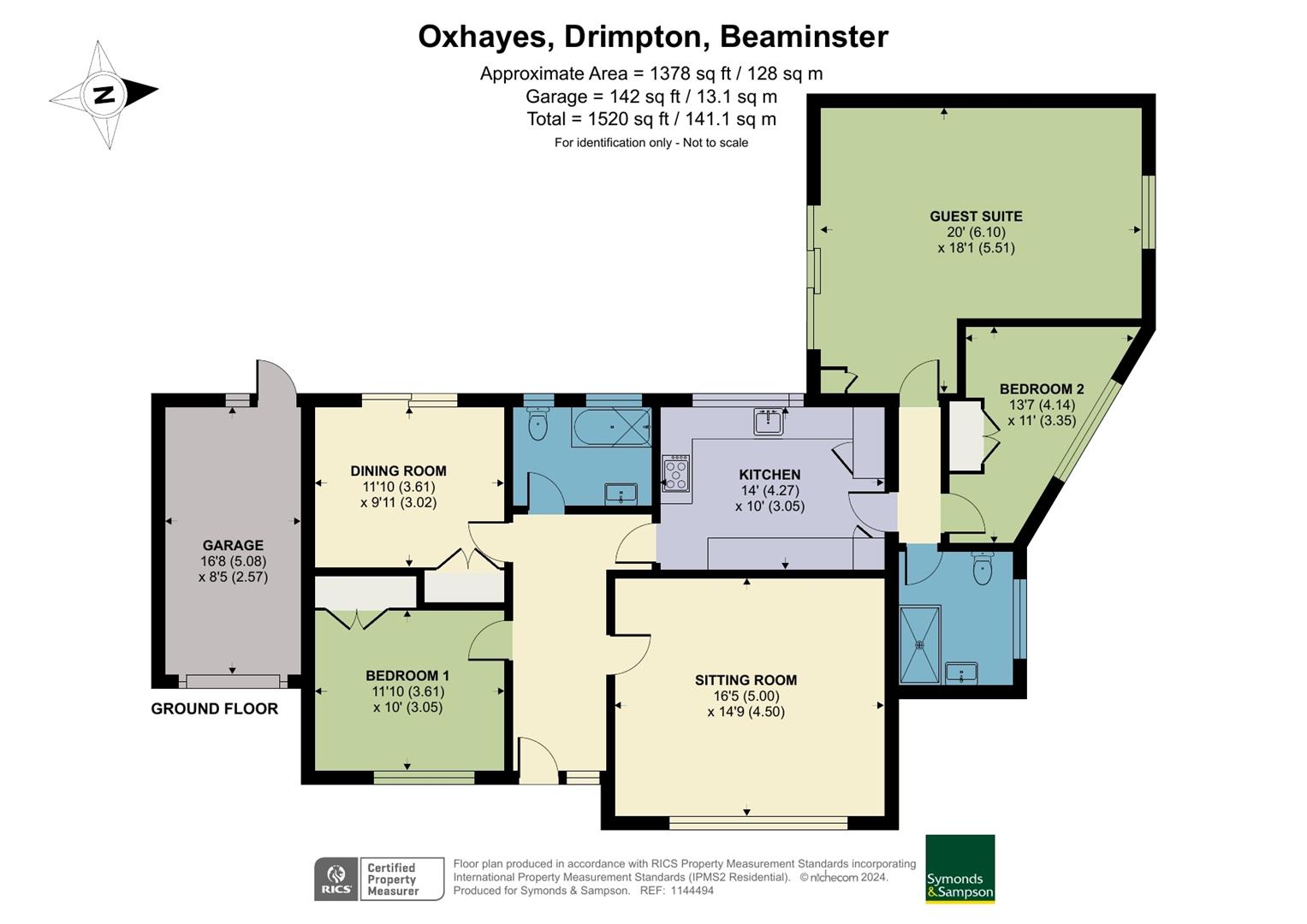Detached bungalow for sale in Oxhayes, Drimpton, Beaminster DT8
* Calls to this number will be recorded for quality, compliance and training purposes.
Property features
- Extended family bungalow
- Popular village location
- Impressive internal space totalling 1378 square ft.
- Light and airy rooms
- Garage and parking
- Enclosed Graden
Property description
This sizable bungalow can be found in the every popular village of Drimpton. Residing in a large corner plot in a quiet location, this 3 bedroom property has been extended to create a fabulous guest suite overlooking the pretty enclosed rear garden. Internally the property has a super front aspect sitting room, a dining room with sliding doors out to the garden and a well fitted kitchen. The extension includes a modern family shower room, double bedroom and an expansive family room which can easily accommodate two double beds and a three piece suite. The extension has potential to create an annex for multigenerational living. Outside you will find a drive with carport and garage. There is lawned garden to the front a private rear garden. Early viewing is recommended.
Accomodation
The property is laid out as follows
Entrance door into main hall with all principle doors leading off, modern electric radiator.
The sitting room is set to the front of the property with a wonderful picture window overlooking the front garden. This spacious room has solid wood flooring which runs through most of the property. The central feature of the sitting room is a wood burner set within a fireplace.
The second reception room is the dining room which has large sliding doors providing access to the rear garden. This room has plenty of space to entertain six - eight people. Built-in storage which could be used for crockery and glass wear.
The kitchen is also located to the rear of the property. Fitted with a comprehensive range of units of base and wall units in shaker style and painted wood doors. There is space and plumbing for a dishwasher and space for a slot in cooker. This kitchen benefits from a pantry cupboard. You will also find the airing cupboard here with emersion tank.
Door into rear lobby which leads off to the guest suite. Here you will find a sizable family room, with a second smaller double and a family shower room. This is a wonderful addition to this property and lends itself to potentially becoming an annex if so desired. It is a very sizable space. The family room comes with a solid wood floor and is dual aspect with large sliding doors out to the garden where there is a terrace to sit and enjoy the pretty vista. With a large electric radiator.
The family shower room comprises of an open curved double shower cubicle, Vanity unit with basin and WC.
There is also a family bathroom off the hall which comprises of a bath with hand held shower, basin and WC.
Outside
Parking on the drive for up to three cars. The drive leads up to the carport and then single garage with up and over door. With pedestrian door to the rear out to the back garden. The garden wraps around the front and is mostly laid to lawn and is edged in matured shrubs. To the rear is a private enclosed garden with a pergola wrapped in a wonderful rose creating a glorious vista in the summer.
Local Authority
Dorset Council -
Council Tax Band E.
Services
Mains water, electricity and drainage are connected.
Heating : Electric radiators and wood burner
Super fast broadband is avaliable. All four major networks offer outdoor service whereas no providers offers indoor mobile service.
Property Information
There are no planning application within the postcode which would effect the property, that we have been made aware of.
As is often the case, the title register is likely to contain rights and covenants, please check with your legal adviser or call the office if you would like to discuss prior to making a viewing.
Situation
Drimpton is a small village on the Dorset/Somerset border approximately eleven miles from the coast and about five miles from both Beaminster and Crewkerne. The village facilities include superfast broadband, a public house, church, village hall and recreation ground with numerous footpaths giving access to the surrounding countryside. The village of Broadwindsor lies approximately two miles to the south-east and has a community shop, public house, village hall, church, primary school and an interesting ‘Craft Centre’ which has a variety of local studios and a tea room/restaurant. Beaminster offers many facilities including a good range of shops, churches, post office, library, two schools, health centres, other professional services and many social and sporting facilities.
Property info
For more information about this property, please contact
Symonds & Sampson - Beaminster, DT8 on +44 1308 480097 * (local rate)
Disclaimer
Property descriptions and related information displayed on this page, with the exclusion of Running Costs data, are marketing materials provided by Symonds & Sampson - Beaminster, and do not constitute property particulars. Please contact Symonds & Sampson - Beaminster for full details and further information. The Running Costs data displayed on this page are provided by PrimeLocation to give an indication of potential running costs based on various data sources. PrimeLocation does not warrant or accept any responsibility for the accuracy or completeness of the property descriptions, related information or Running Costs data provided here.


























.png)


