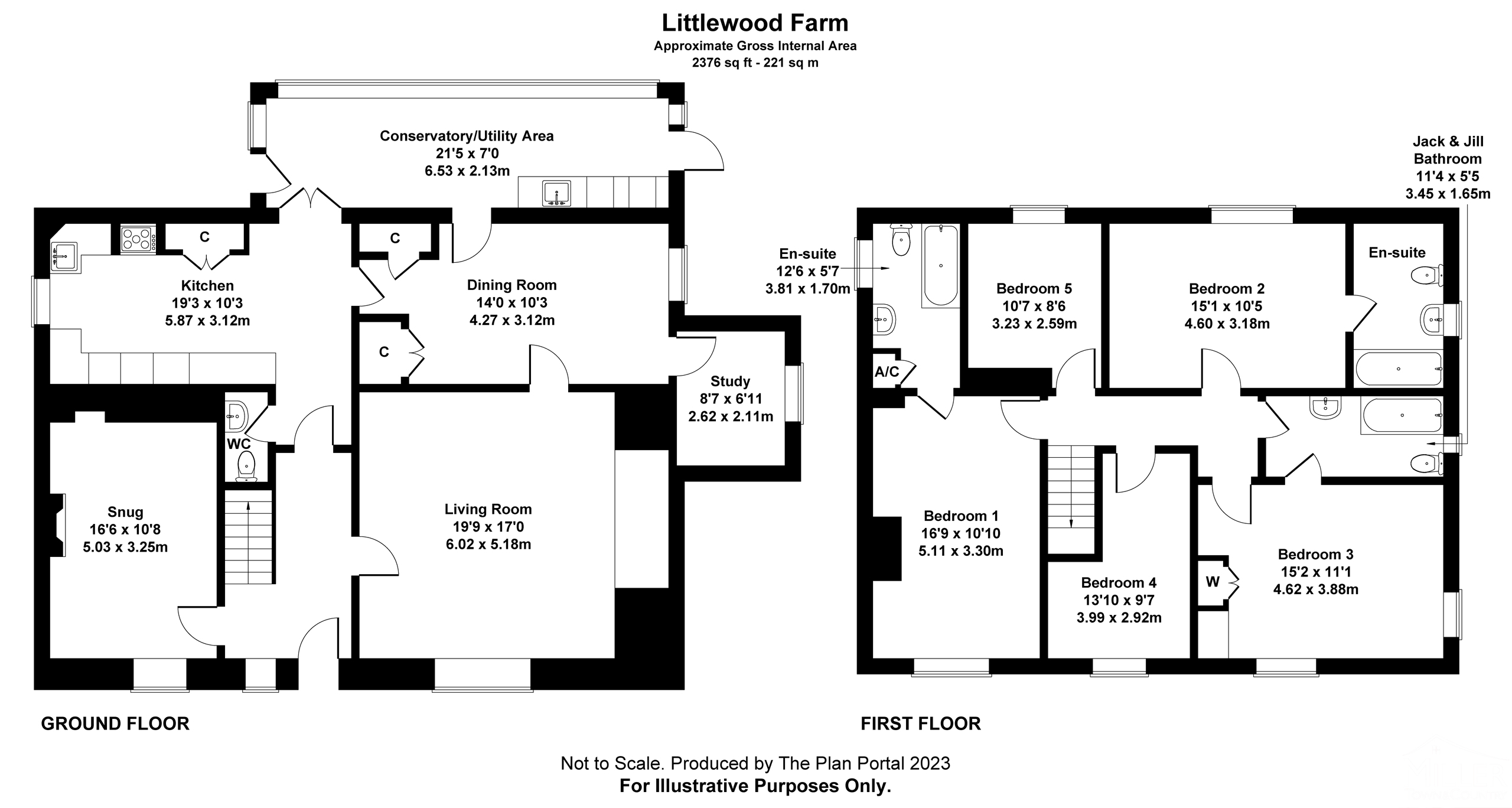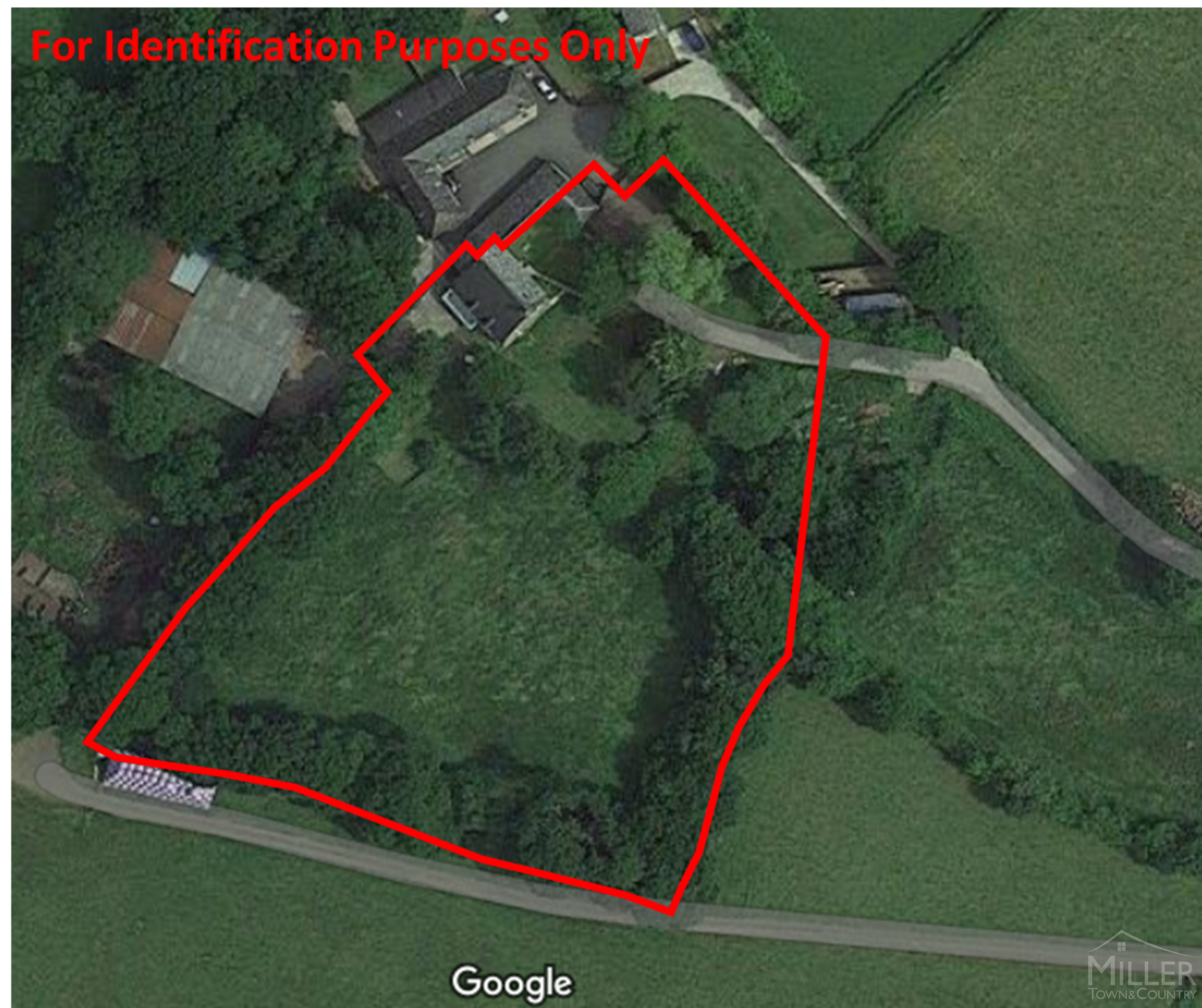Farmhouse for sale in Hatherleigh, Okehampton, Devon EX20
* Calls to this number will be recorded for quality, compliance and training purposes.
Property features
- Grand 5 Bedroom Farmhouse
- Approx. 1.8 Acres
- Period Features Throughout
- Underfloor and Radiator Heat Sources
- 4 Receptions Rooms + Study
- Gardens, Paddock, Garage & Parking
- Quiet Location, Walking Distance of Town
Property description
A reservation agreement is available with this property to provide security once your offer has been accepted. Please ask us for more information.
This historic 5 bedroom farmhouse was purchased in a sad state 26 years ago, and it has been tastefully and skillfully renovated since that time. The property has spacious rooms throughout, original fireplaces with wood burners, limestone floors with underfloor heating, and exposed beams to name a few highlights. The farmhouse sits within approx 1.8 acres including gardens, paddock with stream border, garage and extensive parking.
Location: The property is just a short walk from the popular town of Hatherleigh, with traditions including a November carnival with flaming tar barrel runs! There is a Co-op store, a range of cafes and two established pubs. There is a vet, doctors surgery and an Ofsted-rated ‘Good’ primary school. The town is about seven miles from Okehampton (bus connection available), which has three supermarkets, primary and secondary schooling, and rail connection to Exeter and onward to the main Penzance to Paddington line. The north coast at Bude is only a 30 minute drive away.
Accommodation: The property is entered through a large oak front door that opens into an entrance hall. To the left is the snug with large window to front and original fireplace with wood burner. On the opposite side of the hall is the spacious living room, again with large window to front with window seat, original fireplace and a wood burner. The spacious dining room easily accommodates a 10 seater dining table, providing a great space to entertain. Just off the dining room is the study. The farmhouse kitchen has plenty of workspace for the home chef and benefits from a range and an electric cooker. To the rear is a modern conservatory that houses the utility, and there is also a WC on the ground floor. Upstairs are 4 double bedrooms, two with en suites, a single bedroom and the family bathroom. All of the bedrooms enjoy good natural light, are well proportioned with plenty of space for beds and wardrobes.
Outside: The property is approached by a long tarmac drive leading to the farmhouse, which splits off to provide access to three nearby barn conversions. The front elevation of the grand farmhouse comes into view at the last bend, and after passing under a mature weeping willow the private parking area and garage are reached.
The farmhouse is surrounded by lawned gardens on three sides with plenty of space for kids to play, dogs to run and the outdoors to be enjoyed. Beyond the gardens to the rear is a level 1.1 acre paddock, offering space for a pony or a small flock of sheep, and there is additional amenity land with stream frontage to the front of the property.
Services:
Mains electricity and water. Shared private drainage system.
Oil fired central heating.
Council Tax Band: E
Tenure: Freehold
Ground Floor
Hall (1.19 m x 4.57 m (3'11" x 15'0"))
Snug (3.25 m x 5.03 m (10'8" x 16'6"))
Living Room (5.11 m x 5.18 m (16'9" x 17'0"))
Dining Room (4.27 m x 3.12 m (14'0" x 10'3"))
Study (2.11 m x 2.62 m (6'11" x 8'7"))
Kitchen (5.87 m x 3.12 m (19'3" x 10'3"))
Conservatory (6.53 m x 2.13 m (21'5" x 7'0"))
WC
First Floor
Bedroom 1 (3.30 m x 5.11 m (10'10" x 16'9"))
En-Suite (1.70 m x 3.81 m (5'7" x 12'6"))
Bedroom 2 (4.60 m x 3.17 m (15'1" x 10'5"))
En-Suite
Bedroom 3 (4.62 m x 3.63 m (15'2" x 11'11"))
Bedroom 4 (2.92 m x 4.22 m (9'7" x 13'10"))
Bedroom 5 (2.59 m x 3.23 m (8'6" x 10'7"))
Bathroom (3.45 m x 1.65 m (11'4" x 5'5"))
Property info
For more information about this property, please contact
Miller Town & Country, EX20 on +44 1837 334003 * (local rate)
Disclaimer
Property descriptions and related information displayed on this page, with the exclusion of Running Costs data, are marketing materials provided by Miller Town & Country, and do not constitute property particulars. Please contact Miller Town & Country for full details and further information. The Running Costs data displayed on this page are provided by PrimeLocation to give an indication of potential running costs based on various data sources. PrimeLocation does not warrant or accept any responsibility for the accuracy or completeness of the property descriptions, related information or Running Costs data provided here.













































.png)


