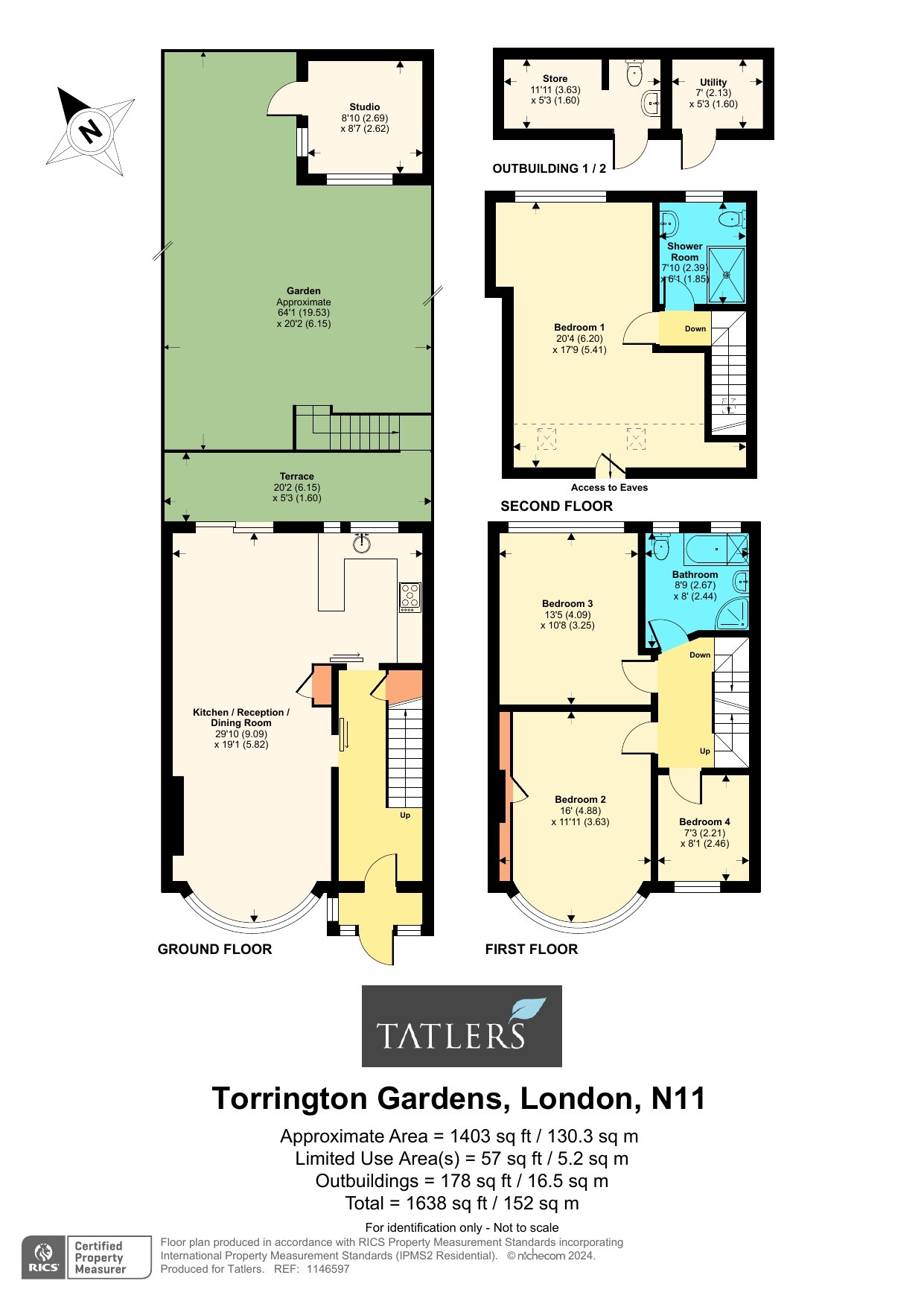Terraced house for sale in Torrington Gardens, London N11
* Calls to this number will be recorded for quality, compliance and training purposes.
Utilities and more details
Property features
- Open plan kitchen/reception/dining room
- 4 bedrooms
- 2 bathroom/wcs
- Gas CH
- Terrace
- Garden
- Garden studio
- Basement storage space
- Freehold
- Sole selling agent
Property description
Set over three floors is this well presented four bedroom mid terrace 1920’s style family home. The property benefits from a 29’10 x 19’1 open plan kitchen/reception/dining room with sliding patio doors leading to terrace with steps down to a 64’ rear garden with garden studio and basement storage space. This bright and spacious house is situated in a quiet residential road which is within a short distance from Bounds Green tube station (Piccadilly Line), also located within favourable distance of St Martin of Porres and Bowes Park primary schools.
Entrance Porch
Wood flooring, door to:
Entrance Hallway
Under stairs storage cupboard, wood flooring, coving, dado rail.
Open Plan Reception/Dining/Kitchen (9.1m x 5.82m)
Front Reception Area
Bay window to front, fireplace alcove, wood flooring, open plan to:
Dining Area
Wood flooring sliding doors leading to terrace with steps down to garden, open plan to:
Kitchen
Fitted wall and base units, work tops incorporating sink and drainer unit with mixer tap, gas hob, built in under oven, tiled splash backs, plumbed for dishwasher, wall mounted gas central heating boiler, wood flooring.
First Floor Landing
Dado rail.
Bedroom 1 (4.88m x 3.63m)
Wood flooring, bay window to front.
Bedroom 3 (4.1m x 3.25m)
Wood flooring.
Bedroom 4 (2.46m x 2.2m)
Bathroom (2.67m x 2.44m)
Tiled panelled bath with mixer tap/shower attachment, vanity drawer unit incorporating wash hand basin, low flush wc, separate glazed shower with hand held shower attachment and additional rainfall showerhead, tiled walls, tiled flooring with under floor heating.
Second Floor
Bedroom 1 (6.2m x 5.4m)
With plumbing faciltiies, wood flooring, two velux windows.
Shower Room (2.4m x 1.85m)
Glazed shower with hand held shower attachment and separate rainfall shower, low flush wc, vanity cupboard incorporating wash hand basin, tiled walls, tiled flooring.
Exterior
Terrace 20’2 x 5’3 (6.15m x 1.60m) with steps leading down to garden 64’1 x 20’2 (19.53m x 6.15m), mostly laid to lawn with various borders, doors to storeroom under terrace with low flush wc and wash hand basin and to utility room with plumbing for washing machine and space for dryer, decking at rear leading to studio room to rear 8’10 x 8’7 (2.69m x 2.62m) with electric and heating.
For more information about this property, please contact
Tatlers, N10 on +44 20 3542 2136 * (local rate)
Disclaimer
Property descriptions and related information displayed on this page, with the exclusion of Running Costs data, are marketing materials provided by Tatlers, and do not constitute property particulars. Please contact Tatlers for full details and further information. The Running Costs data displayed on this page are provided by PrimeLocation to give an indication of potential running costs based on various data sources. PrimeLocation does not warrant or accept any responsibility for the accuracy or completeness of the property descriptions, related information or Running Costs data provided here.



























.jpeg)