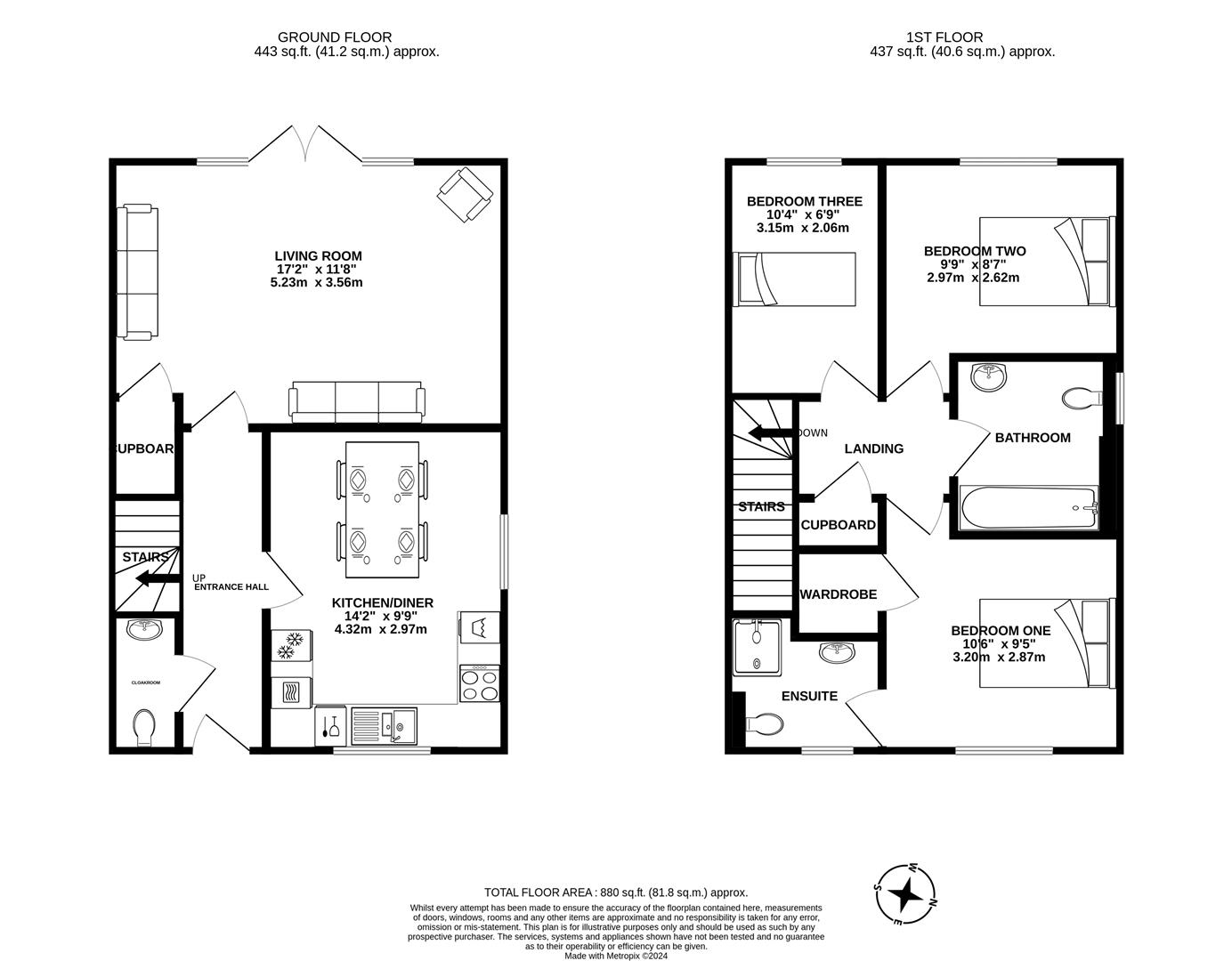Detached house for sale in Anvil Street, Blunsdon, Swindon SN26
* Calls to this number will be recorded for quality, compliance and training purposes.
Property features
- Completed chain
- Sought After Location
- Three Bedroom Detached House
- West Facing Rear Garden
- 19ft Garage & Driveway Parking
- Kitchen/Diner
- 17ft Living Room
- Downstairs Cloakroom
- En-Suite Shower To Master
- 8 Years Remaining On NHBC
Property description
*** completed chain *** We are delighted to offer this spacious and immaculate three bedroom detached house. Located in the new development of The Paddocks, Blunsdon within easy access to the local shop, play park, doctors surgery, pubs and transport links such as the A420. The accommodation comprises of cloakroom, kitchen/diner, living room, master bedroom (with en-suite shower), two further bedrooms and bathroom. Property also benefits from a sunny aspect West facing rear garden, garage, driveway parking and gas central heating. An early viewing is highly recommended.
Entrance Hallway
Stairs to first floor. Tiled flooring. Radiator.
Cloakroom
White suite comprising of wash hand basin with splashback tiles and built in W.C. Extractor fan. Tiled flooring. Radiator.
Kitchen/Diner
UPVC windows to front and side elevation. White gloss wall and base units with rolled edge worktops over. Stainless steel sink and drainer with half bowl. Built in single oven. Ceramic hob with extractor hood over. Integral fridge/freezer and dishwasher. Space and plumbing for washing machine. Tiled flooring. Inset ceiling lights. Radiator.
Living Room
UPVC French doors and windows to rear garden. Understairs cupboard. Two radiators.
Landing
Storage cupboard. Loft access.
Bedroom One
UPVC window to front elevation. Built in wardrobe. Radiator.
En-Suite
Obscured uPVC window to front elevation. White suite comprising of built in shower, wash hand basin and built in W.C. Extractor fan. Shaving point. Part tiled walls. Tiled flooring. Inset ceiling lights. Heated towel rail.
Bedroom Two
UPVC window to rear elevation. Radiator.
Bedroom Three
UPVC window to rear elevation. Radiator.
Bathroom
Obscured uPVC window to side elevation. White suite comprising of panelled bath with shower over, wash hand basin and built in W.C. Extractor fan. Shaving point. Part tiled walls. Tiled flooring. Inset ceiling lights. Heated towel rail.
Front
Enclosed by cast iron railings. Mostly laid to lawn with path leading to storm porch. Gated access to rear garden. Outside light.
Rear Garden
West facing. Enclosed by timber fencing. Mostly laid to lawn with path leading to paved patio. Gated access to front. Pedestrian access to garage. Outside light and tap.
Garage & Parking
Driveway parking for one vehicle with additional visitors spaces on the road.
Up and over garage door. Door to rear garden. Light and power. Eaves storage.
Management Charges
£200 a year.
Sizes
Please note, all measurements of room sizes given are not guaranteed and figures are for guidance only.
Viewings
Strictly via our Swindon office telephone .
Mortgages
If you would like independent mortgage advice please call Dan Spurr at Primary on . Home visits available.
Money Laundering
Intending purchasers will be asked to produce identification documentation at a later stage and we would ask for your co-operation in order that there will be no delay in agreeing the sale.
Property info
For more information about this property, please contact
Primary Homes & Lettings, SN1 on +44 1793 988978 * (local rate)
Disclaimer
Property descriptions and related information displayed on this page, with the exclusion of Running Costs data, are marketing materials provided by Primary Homes & Lettings, and do not constitute property particulars. Please contact Primary Homes & Lettings for full details and further information. The Running Costs data displayed on this page are provided by PrimeLocation to give an indication of potential running costs based on various data sources. PrimeLocation does not warrant or accept any responsibility for the accuracy or completeness of the property descriptions, related information or Running Costs data provided here.



























.png)

