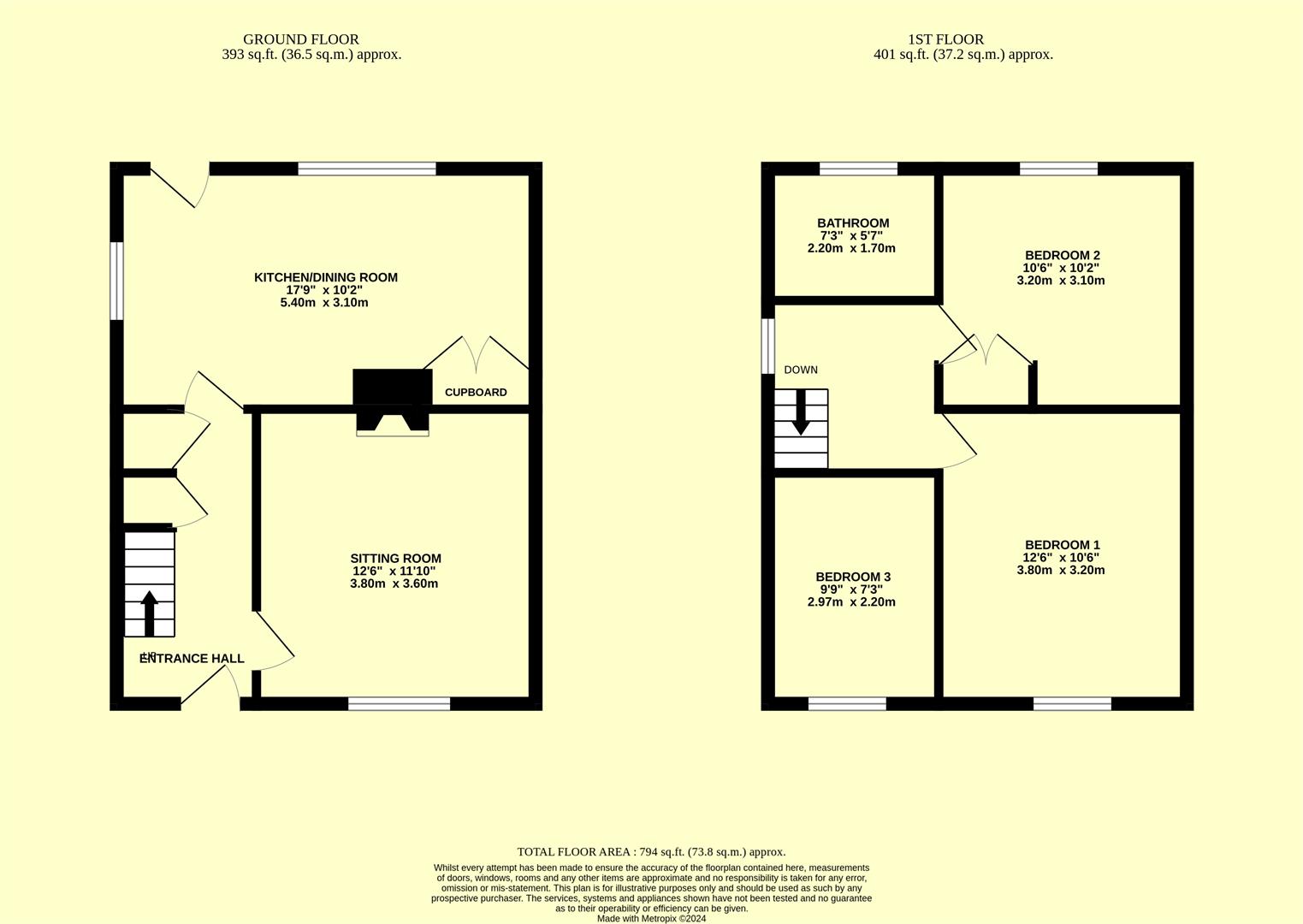Semi-detached house for sale in Henson Park, Chard TA20
* Calls to this number will be recorded for quality, compliance and training purposes.
Property features
- No onward chain
- Popular location
- Close to schools
- 3 bedrooms
- Bathroom
- Sitting room
- Kitchen/dining room
- Garden
- Ample off road parking
Property description
Available with no onward chain. A 3 bedroom semi-detached house in this popular are of Chard. The house comprises: Entrance hall, sitting room, kitchen/dining room, 3 bedrooms, bathroom, garden, store, driveway with ample parking.
Situation
Close to the primary school and opposite Henson Park and a playground.
To The Front
The hard standing front drive has parking for up to 6 vehicles.
Entrance Hall
Door to the front, stairs to the 1st floor, under stairs cupboard, 1 x radiator.
Sitting Room (3.8m x 3.6m (12'5" x 11'9"))
Window to the front, fireplace with electric fire, TV point, 1 x radiator.
Kitchen/Dining Room (5.4m x 3.1m (17'8" x 10'2"))
Window and door to the rear, window to the side. A range of wall and base storage units, stainless steel sink with drainer and mixer tap, plumbing for a washing machine, space for a cooker and fridge, larder cupboard, 1 x radiator.
1st Floor Landing
Window to the side, hatch to the loft.
Bedroom 1 (3.8m x 3.2m (12'5" x 10'5"))
Window to the front, built in wardrobes and cupboards, 1 x radiator.
Bedroom 2 (3.2m x 3.1m (10'5" x 10'2"))
Window to the rear, airing cupboard, 1 x radiator.
Bedroom 3 (3m x 2.2m (9'10" x 7'2"))
Window to the front, 1 x radiator.
Bathroom (2.2m x 1.7m (7'2" x 5'6"))
Window to the rear, shower cubicle, WC, pedestal basin, tiled walls, Dimplex heater, heated towel rail.
Garden
The enclosed rear garden is low maintenance, laid to paving with a raised gravel area. There is a useful block built store and pathway with gated access to the front of the house.
Services
Mains gas, electricity, water and drainage are connected to the property.
Local Authority
Somerset Council - Band B.
Property info
For more information about this property, please contact
Derbyshires Estate Agents, TA20 on +44 1460 247124 * (local rate)
Disclaimer
Property descriptions and related information displayed on this page, with the exclusion of Running Costs data, are marketing materials provided by Derbyshires Estate Agents, and do not constitute property particulars. Please contact Derbyshires Estate Agents for full details and further information. The Running Costs data displayed on this page are provided by PrimeLocation to give an indication of potential running costs based on various data sources. PrimeLocation does not warrant or accept any responsibility for the accuracy or completeness of the property descriptions, related information or Running Costs data provided here.






















.png)
