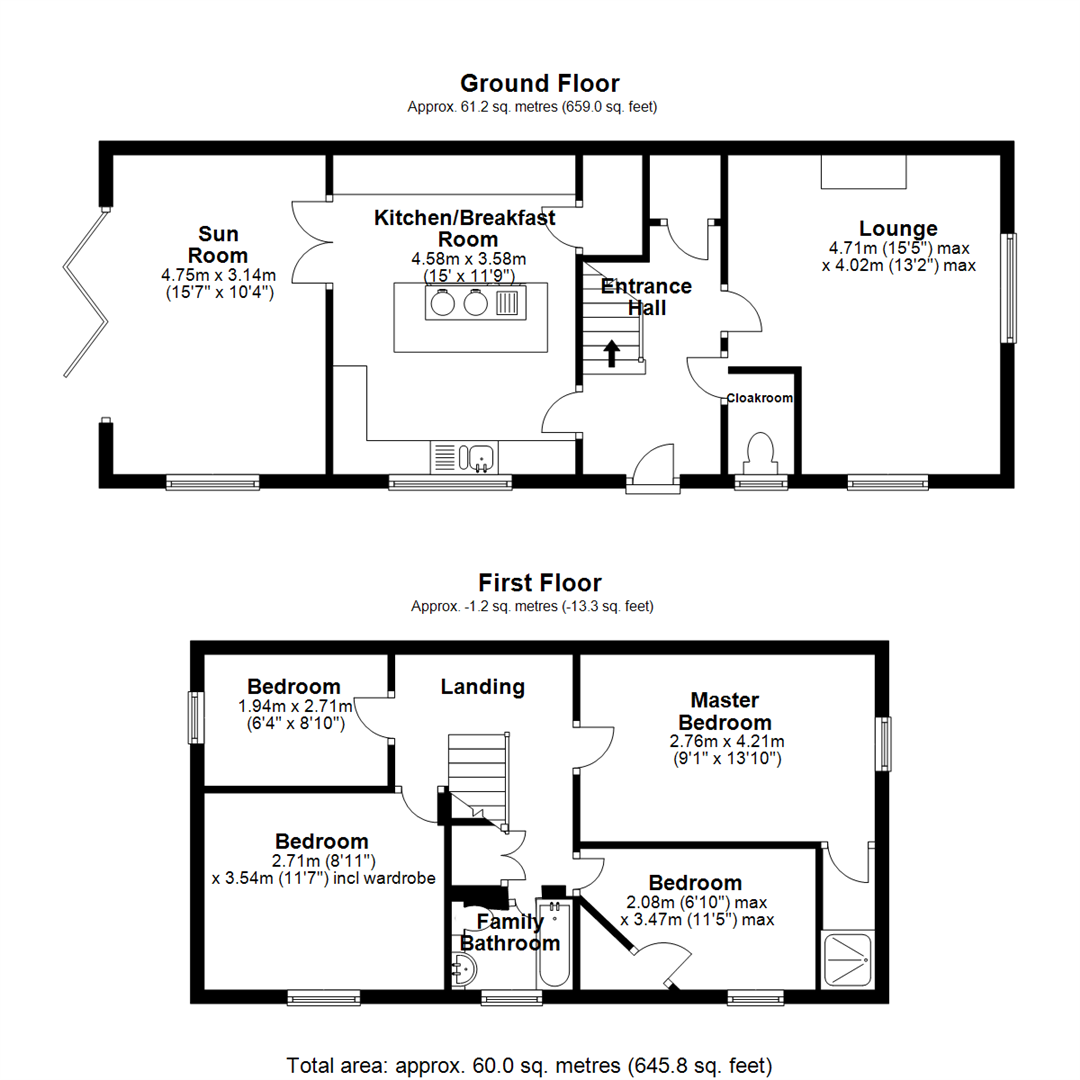Detached house for sale in Gorse Farm Road, Whitestone, Nuneaton CV11
* Calls to this number will be recorded for quality, compliance and training purposes.
Property features
- Modern detached property boasting A corner plot
- Four bedrooms, master with separate shower
- Entrance hall, lounge
- Breakfast kitchen with island
- Sun room with roof lantern
- Guest cloakroom and storage cupboards
- Gas central heating & double glazing
- Enclosed driveway, garage & gardens
- Viewing by prior appointment, offered with no chain
Property description
Pointons Estate Agents welcome you to this charming detached house located in Whitestone. This property boasts two spacious reception rooms, perfect for entertaining guests or simply relaxing with your family. With four cosy bedrooms, master with shower room, a family bathroom and guest cloakroom with W.C., there is plenty of space for everyone to enjoy.
Built in the 1980's, this house exudes character and charm while offering modern amenities for your comfort. The gated driveway provides parking for up to 5 vehicles, ensuring convenience for you and your visitors. The property sits on an enclosed corner plot, offering privacy and a sense of tranquillity.
Step into the well-presented interior and you'll find a delightful sunroom with a roof lantern, allowing natural light to flood the space and creating a warm and inviting atmosphere. Imagine enjoying your morning coffee here or unwinding with a good book in the afternoon.
This property is being offered with no chain, making it a hassle-free option for those looking to make a quick and smooth transition. Don't miss out on the opportunity to make this house your home - book a viewing today and discover the endless possibilities that await you at this wonderful property on Gorse Farm Road.
Entrance Via
Canopy porch and double glazed door leading into:
Entrance Hall
Radiator, wooden laminate flooring, decorative coving to ceiling, stairs to first floor landing with spindles, door to Storage cupboard and further doors to:
Cloakroom
Obscure window to front, fitted with two piece suite vanity wash unit with cupboard under and mixer tap and low-level WC, wooden effect laminate flooring, picture rail, textured ceiling and sunken ceiling lights.
Lounge (4.71m x 4.02m (15'5" x 13'2"))
Double glazed windows to the front and side, feature fireplace with wood burning stove with glass door in chimney, two radiators, telephone point, TV point, picture rail, wall lights and decorative coving to ceiling.
Kitchen/Breakfast Room (4.58m x 3.58m (15'0" x 11'9"))
Fitted with a matching range of base and eye level units with worktop space over, matching island unit with cupboard drawers under, incorporating breakfast bar and induction hob, 1+1/4 bowl polycarbonate sink unit with single drainer and stainless steel swan neck mixer tap, integrated fridge/freezer, dishwasher and automatic washing machine, two AEG built-in eye level electric fan assisted ovens, built-in AEG microwave, and separate AEG coffee machine, double glazed window to front, wooden flooring, sunken ceiling spotlights, door to under-stairs storage cupboard and double doors to:
Sun Room
Brick and double glazed construction with double glazed roof lantern, double glazed window to front, radiator, wooden flooring, under floor heating, double glazed tri-fold door to garden:
Landing
Access to loft, double door to airing cupboard housing hot water tank with linen shelving, doors to:
Master Bedroom (2.76m x 4.21m (9'1" x 13'10"))
Double glazed window to side, radiator, coving to ceiling, door to:
Shower Room
Shower cubicle with glass screen
Bedroom (2.71m x 3.54m (8'11" x 11'7"))
Double glazed window to front, range of wardrobes fitted wardrobes with hanging rails and shelving, radiator, coving to ceiling.
Bedroom (1.94m x 2.71m (6'4" x 8'11"))
Double glazed window to side, radiator, coving to textured ceiling.
Bedroom (2.08m x 3.47m (6'10" x 11'5"))
Double glazed window to front, radiator, door to walk in wardrobe with rails and shelving.
Family Bathroom
Fitted with three piece suite comprising panelled bath with shower over and glass screen, vanity wash unit with cupboard under and close coupled WC, tiled splashbacks, obscure double glazed window to front, ceramic tiled flooring and sunken ceiling lights.
Outside
The property has a gated driveway providing parking for several cars as well as access to a garage. The remainder is laid to lawn with borders, patio and decking area.
General
Please Note: All fixtures & fittings are excluded unless detailed in these particulars. None of the equipment mentioned in these particulars has been tested; purchasers should ensure the working order and general condition of any such items. Council tax band D, epc: C
Property info
For more information about this property, please contact
Pointons Estate Agents, CV11 on +44 24 7662 0227 * (local rate)
Disclaimer
Property descriptions and related information displayed on this page, with the exclusion of Running Costs data, are marketing materials provided by Pointons Estate Agents, and do not constitute property particulars. Please contact Pointons Estate Agents for full details and further information. The Running Costs data displayed on this page are provided by PrimeLocation to give an indication of potential running costs based on various data sources. PrimeLocation does not warrant or accept any responsibility for the accuracy or completeness of the property descriptions, related information or Running Costs data provided here.




































.png)

