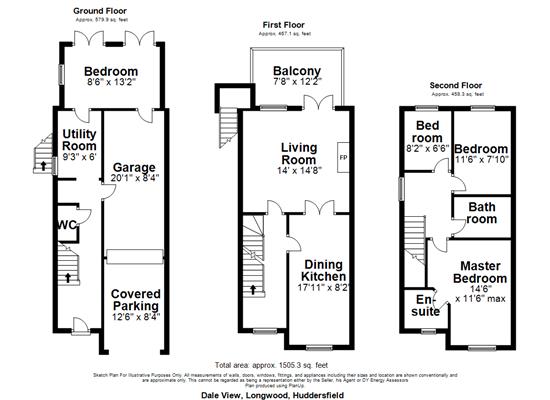Town house for sale in Dale View, Longwood, Huddersfield HD3
* Calls to this number will be recorded for quality, compliance and training purposes.
Property features
- Popular Locality
- Off-Street Parking & Integral Garage
Property description
New To The Market With Whitegates Estate Agents Huddersfield, Brighouse & Holmfirth Is This Deceivingly Spacious Four Bedroomed End Of Terrace Property.
Offering sizable accommodation within a popular locality plentiful of local amenities and travel links. Occupying a generous end plot and further benefiting from an abundance in off-street parking.
***Recently Installed New Combi-Boiler, Kitchen Units & Appliances***
The Property Briefly Comprises Of -
Ground Floor -
WC, Utility Room, Integral Garage & Double Bedroom.
First Floor -
Dining Kitchen, Living Room with Balcony leading off.
Second Floor -
Master Bedroom with En-Suite, Family Bathroom and Two Additional Bedrooms.
Externally there is an enclosed rear garden & driveway to the front, access around the side of the property.
Council Tax Band C
Covered Parking (12' 6" x 8' 4" (3.8m x 2.54m))
Integral Garage (20' 1" x 8' 4" (6.12m x 2.54m))
Utility Room (9' 3" x 6' 0" (2.82m x 1.83m))
Handily placed separate utility room with plumbing for washer & dryer, further benefiting from stainless steel sink.
Bedroom (Ground Floor) (8' 6" x 13' 2" (2.6m x 4.01m))
Ground floor second reception / fourth bedroom with access out to the garden via two sets of patio doors.
Dining Kitchen (17' 11" x 8' 2" (5.46m x 2.5m))
A mixture of newly installed wall and base units with complementary work surface.
Provides ample space for dining table, with access through into living room.
Living Room (14' 0" x 14' 8" (4.27m x 4.47m))
Substantial living area further benefitted by patio doors leading out on to the balcony at the rear of the property.
Balcony (7' 8" x 12' 2" (2.34m x 3.7m))
Master Bedroom (14' 6" x 11' 6" (4.42m x 3.5m))
Situated at the front of the property is this spacious master with en-suite shower room.
Further benefiting from gas central heating radiator and double-glazed window.
En-Suite
Three-piece suite comprising of shower cubicle, pedestal sink and WC.
Family Bathroom
Three-piece bathroom suite comprising of bath, pedestal sink and WC.
Bedroom 2 (11' 6" x 7' 10" (3.5m x 2.4m))
Rear facing double bedroom, benefits from gas central heating radiator and double-glazed UPVC window.
Bedroom 3 (8' 2" x 6' 6" (2.5m x 1.98m))
Generously spaced single bedroom further benefits from gas central heating radiator and UPVC double-glazed window.
Property info
For more information about this property, please contact
Whitegates Huddersfield, HD1 on +44 1484 973189 * (local rate)
Disclaimer
Property descriptions and related information displayed on this page, with the exclusion of Running Costs data, are marketing materials provided by Whitegates Huddersfield, and do not constitute property particulars. Please contact Whitegates Huddersfield for full details and further information. The Running Costs data displayed on this page are provided by PrimeLocation to give an indication of potential running costs based on various data sources. PrimeLocation does not warrant or accept any responsibility for the accuracy or completeness of the property descriptions, related information or Running Costs data provided here.






































.png)

