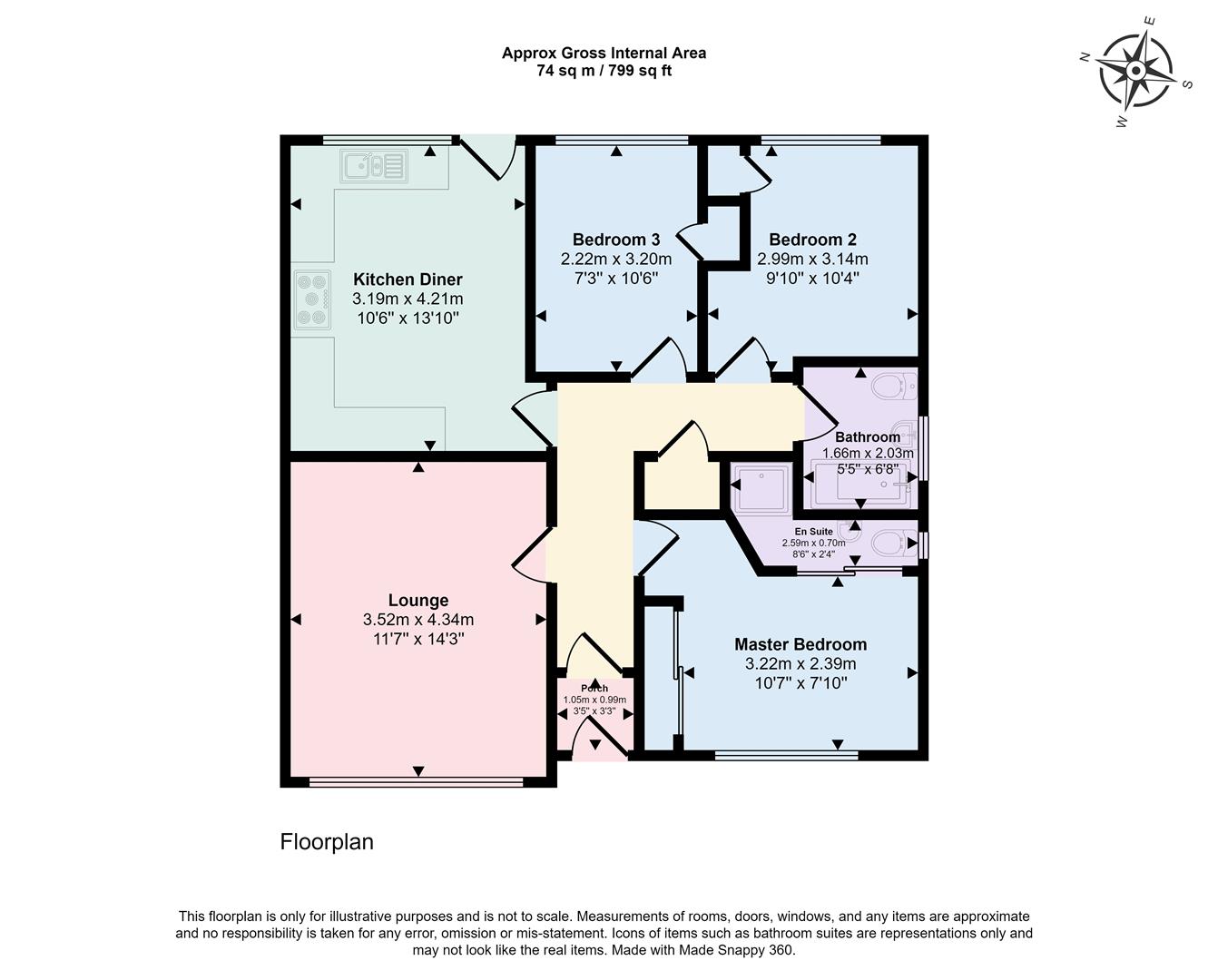Semi-detached bungalow for sale in Forest Road, Burghead, Elgin IV30
* Calls to this number will be recorded for quality, compliance and training purposes.
Property features
- Semi-detached bungalow
- Walk-in condition
- Lounge
- Dining Kitchen
- 3 Bedrooms
- Bathroom
- Ensuite Shower Room
- Garage
- Gardens
Property description
Welcome to 15 Forest Road, Burghead - a charming semi-detached bungalow that offers a delightful living experience. This property is in walk-in condition and boasts a spacious reception room, perfect for entertaining guests or relaxing with your loved ones. With three bedrooms, there's ample space for the whole family to unwind and rest peacefully.
A well-appointed bathroom and an ensuite shower room, provide convenience and comfort for busy mornings or unwinding after a long day. Say goodbye to chilly nights as this lovely bungalow features oil central heating, ensuring warmth and cosiness throughout the year.
Located in the picturesque town of Burghead, this property offers a serene escape from the hustle and bustle of city life. Whether you're looking to enjoy a leisurely stroll to the nearby forests and beaches or explore the charming local shops and cafes, this location has something for everyone.
Don't miss out on the opportunity to make this bungalow your new home. Book a viewing today and step into the welcoming atmosphere of 15 Forest Road.
Porch (1.05m x 0.99m (3'5" x 3'2"))
Radiator, recessed spot light and coat hooks. Door to:-
Hallway
L-shaped hallway with recessed alcove with display shelf. Radiator, recessed spotlights and smoke detector. Cupboard with hatch to loft space. Doors to all rooms.
Lounge (3.52m x 4.34m (11'6" x 14'2"))
Well-proportioned lounge with picture window to the front of the property fitted with voiles. Smoke detector, light fitting, recessed spotlights and radiator.
Kitchen Diner (3.19m x 4.21m (10'5" x 13'9"))
Fitted with a range of 'oak' fronted base and wall mounted units with ample work surfaces and tiled splash back. Window and door to the rear. One and a half bowl sink and drainer with mixer tap. Spaces for washing machine, fridge and freezer. (nb the freestanding cooker is available by separate negotiation). Chrome and glass extractor hood. Space for dining table and chairs.
Bedroom 3 (2.22m x 3.20m (7'3" x 10'5"))
Window to the rear. Built-in wardrobe. Radiator and pendant light.
Bedroom 2 (2.99m x 3.14m (9'9" x 10'3"))
Window to the rear. Built-in wardrobe. Radiator, TV wall mount and pendant light.
Bathroom (1.66m x 2.03m (5'5" x 6'7"))
Fully tiled bathroom fitted with three piece white suite comprising bath with shower fitted over, wash hand basin and WC. Opaque window to the side with blinds. Recessed spot lights..
Master Bedroom (3.22m x 2.39m (10'6" x 7'10"))
Window to the front with voiles and blinds. Built-in wardrobe. Pendant light. Mirrored sliding doors to:-
Ensuite Shower Room (2.59m x 0.70m (8'5" x 2'3"))
Shower cubicle, wc and wash hand basin. Radiator, window to the side.
Gardens
The garden to the front has a path to the front door with gravel areas at either side. Parking for several vehicles. Driveway at the side leads to the garage.
Enclosed garden to the rear which is mainly laid in slabs with shrub borders. Raised bed with slate chippings.
Garage
Double doors to the front and window to the side.
Fixtures And Fittings
The fitted floor coverings, blinds and light fittings will be included in the sale price. The cooker is available by separate negotiation.
Home Report
The Home Report Valuation as at June, 2024 is £190,000, Council Tax Band C and epi rating is D.
Property info
For more information about this property, please contact
A B and S Estate Agents, IV30 on +44 1343 337973 * (local rate)
Disclaimer
Property descriptions and related information displayed on this page, with the exclusion of Running Costs data, are marketing materials provided by A B and S Estate Agents, and do not constitute property particulars. Please contact A B and S Estate Agents for full details and further information. The Running Costs data displayed on this page are provided by PrimeLocation to give an indication of potential running costs based on various data sources. PrimeLocation does not warrant or accept any responsibility for the accuracy or completeness of the property descriptions, related information or Running Costs data provided here.






























.png)