Detached house for sale in Station Road, Attleborough NR17
* Calls to this number will be recorded for quality, compliance and training purposes.
Property features
- *Guide Price £800,000 - £825,000*
- Character Features
- Approximately 0.63 Acres
- Annexe Potential
- Four Reception Rooms
- Six Bedrooms
- Popular Market Town
- Cellar
- Kitchen/Breakfast Room
- Ample Off Road Parking
Property description
This immaculately presented and spacious six-bedroom detached Victorian home is situated on an impressive 0.63-acre plot and is situated in the sought-after market town of Attleborough. This property seamlessly combines historic charm with modern amenities, offering unique and versatile accommodation. The property benefits further from annexe potential, four reception rooms, modern fitted kitchen/breakfast room and only a short from all local amenities.
The property is approached via a large, private shingle driveway with lawn area to front. There is gated access leading to the back gardens which are private, predominantly laid to lawn, mature and well established having large patio and a pergola. A large outbuilding and garage offers potential annexe accommodation (STPP), previous old stables and blacksmiths quarters.
Attleborough is a thriving market town located between Norwich and Thetford in the district of Breckland. The town has a fantastic variety of shops and supermarkets, a primary and secondary school, a sports hall, doctors' surgeries, dentists, opticians, banks and building societies, restaurants and takeaways. There is also a weekly market held on Thursdays. The town also benefits from excellent road links to London being close to the A11 and having a train station on the main line between Norwich and Cambridge.
Entrance hall:
Access via door to front, further access to cellar.
Living room: - 4.27m x 4.24m (14'0" x 13'11")
With upvc sash windows to front aspect, feature fireplace with wood burning stove.
Dining room: - 3.81m x 3.96m (12'6" x 13'0")
Dual aspect with sash windows to front and side, feature fireplace with open fire.
Kitchen: - 9.40m x 4.39m (30'10" x 14'5")
This modern fitted kitchen offers an excellent range of wall and floor units, granite work surfaces, central island, Rangemaster, butler sink, integrated dishwasher. Dual aspect with windows to both sides.
Conservatory: - 2.74m x 3.71m (9'0" x 12'2")
Being a upvc double glazed conservatory extension having doors giving access to the rear garden.
Utility: - 1.85m x 2.72m (6'1" x 8'11")
Space for washing machine, fridge freezer. Window to rear aspect.
WC: - 1.63m x 0.79m (5'4" x 2'7")
Comprising low level wc and hand wash basin. Storage cupboards.
Bar room: - 3.68m x 3.02m (12'1" x 9'11")
Sash windows to side, giving access to the sun room.
Sun room: - 3.10m x 4.67m (10'2" x 15'4")
Upvc double glazed with stained glass feature window, double doors giving access to the rear garden.
Cellar: - 4.19m x 3.94m (13'9" x 12'11")
Power/light connected, being a good storage space.
First floor level - landing:
Giving access to four bedrooms, stairs rising to second floor level.
Bedroom one: - 4.27m x 4.19m (14'0" x 13'9")
Upvc sash window, cast iron fireplace, built-in wardrobe.
Bedroom two: - 4.29m x 4.24m (14'1" x 13'11")
Cast iron fireplace to side, upvc sash window to front aspect.
Bedroom three: - 3.73m x 2.74m (12'3" x 9'0")
Upvc sash window to rear.
Bedroom four: - 3.03m x 2.74m (10'7" x 9'3")
Built-in airing cupboard and wardrobe. Upvc sash window to side.
Bathroom: - 2.01m x 3.99m (6'7" x 13'1")
Comprising bath, shower cubicle, low level wc and hand wash basin. Two windows to rear aspect.
Second floor level - split level landing:
Giving access to bedrooms five and six.
Bedroom five: - 5.66m x 3.18m (18'7" x 10'5")
Upvc window to front.
Bedroom six: - 5.31m x 3.28m (17'5" x 10'9")
Upvc window to front aspect.
Services:
Drainage - mains
Heating - gas
EPC Rating D
Council Tax Band E
Tenure - freehold
agents note:
The agent has been advised that the property is within a conservation area.
Property info
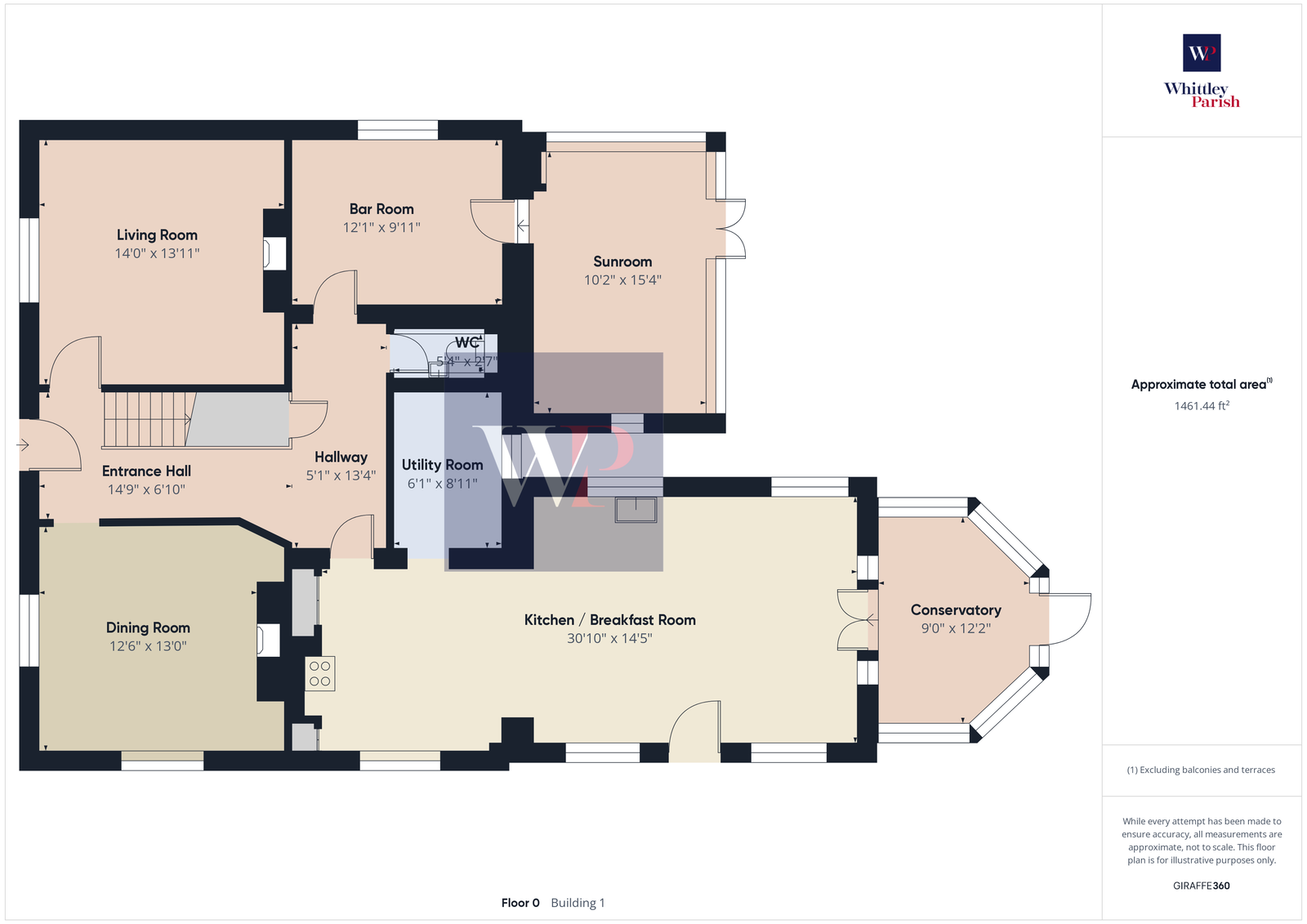
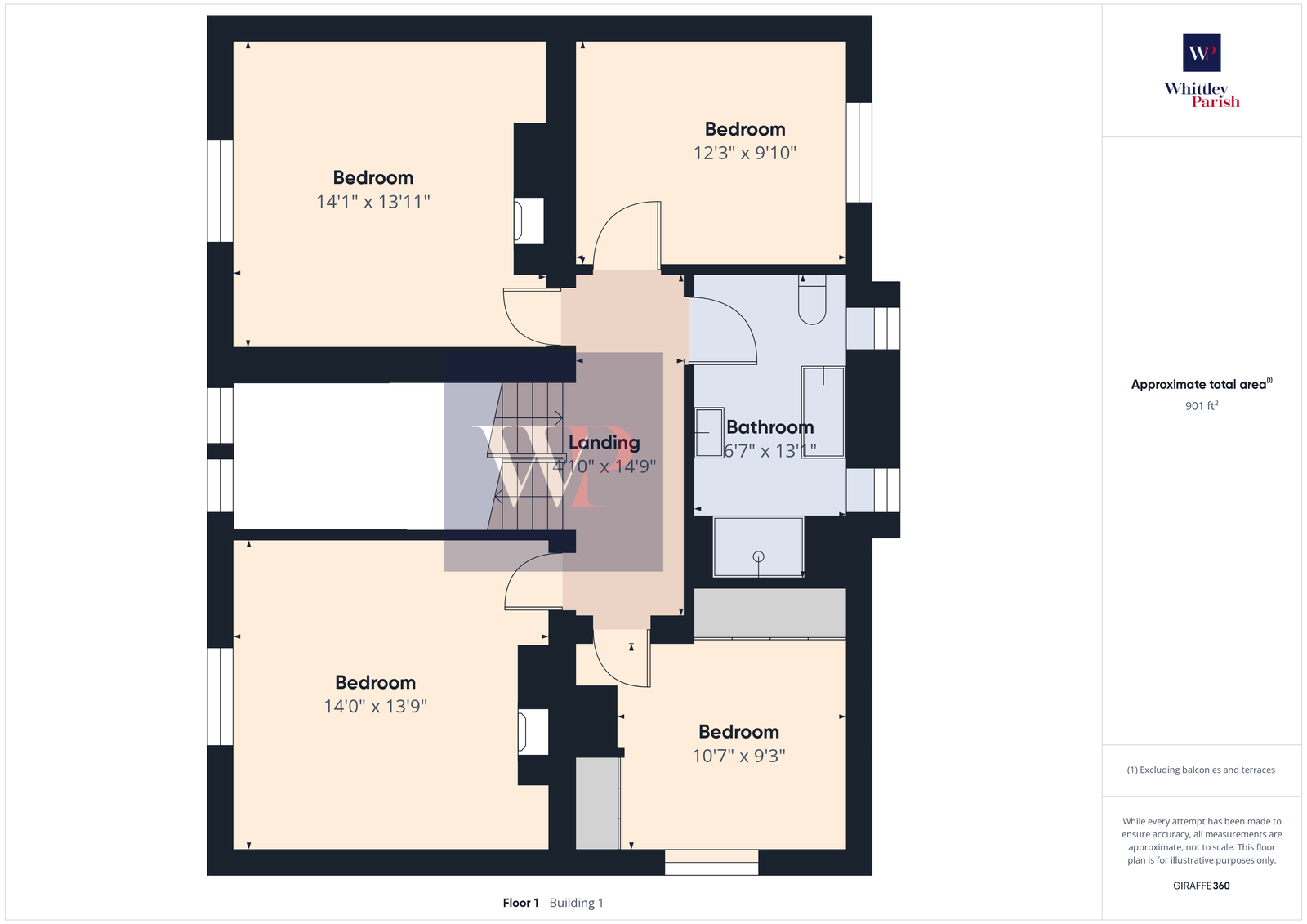
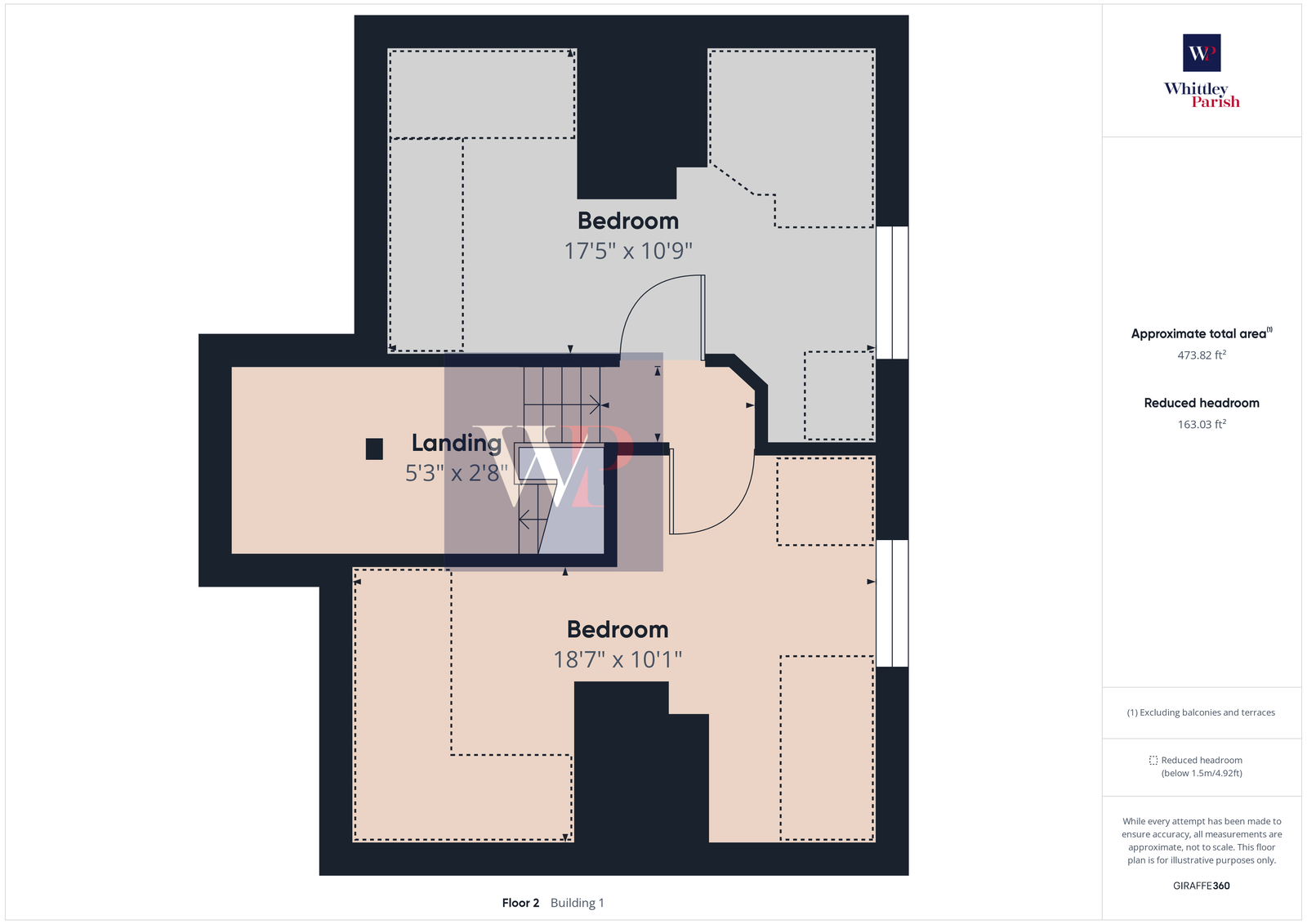
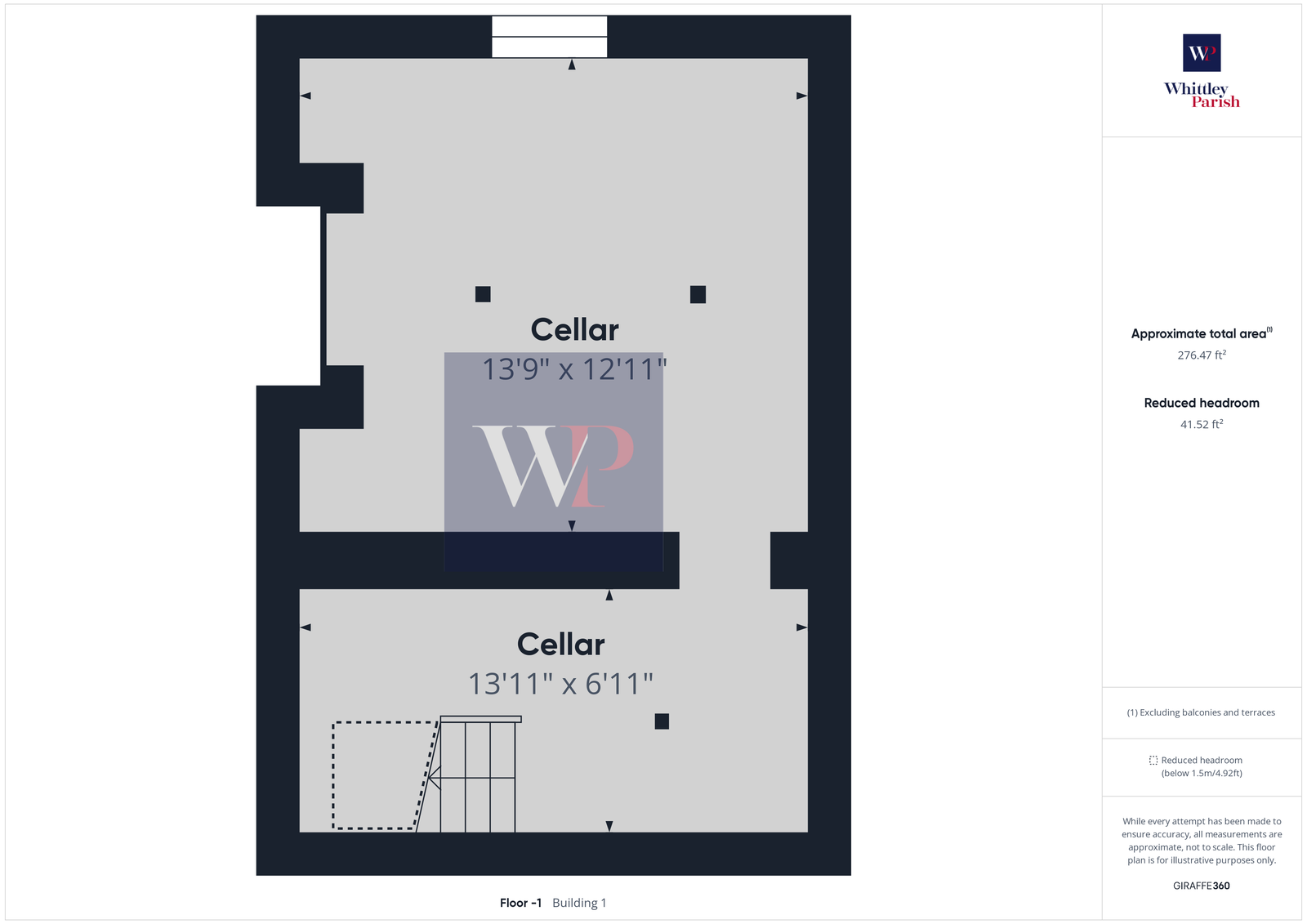
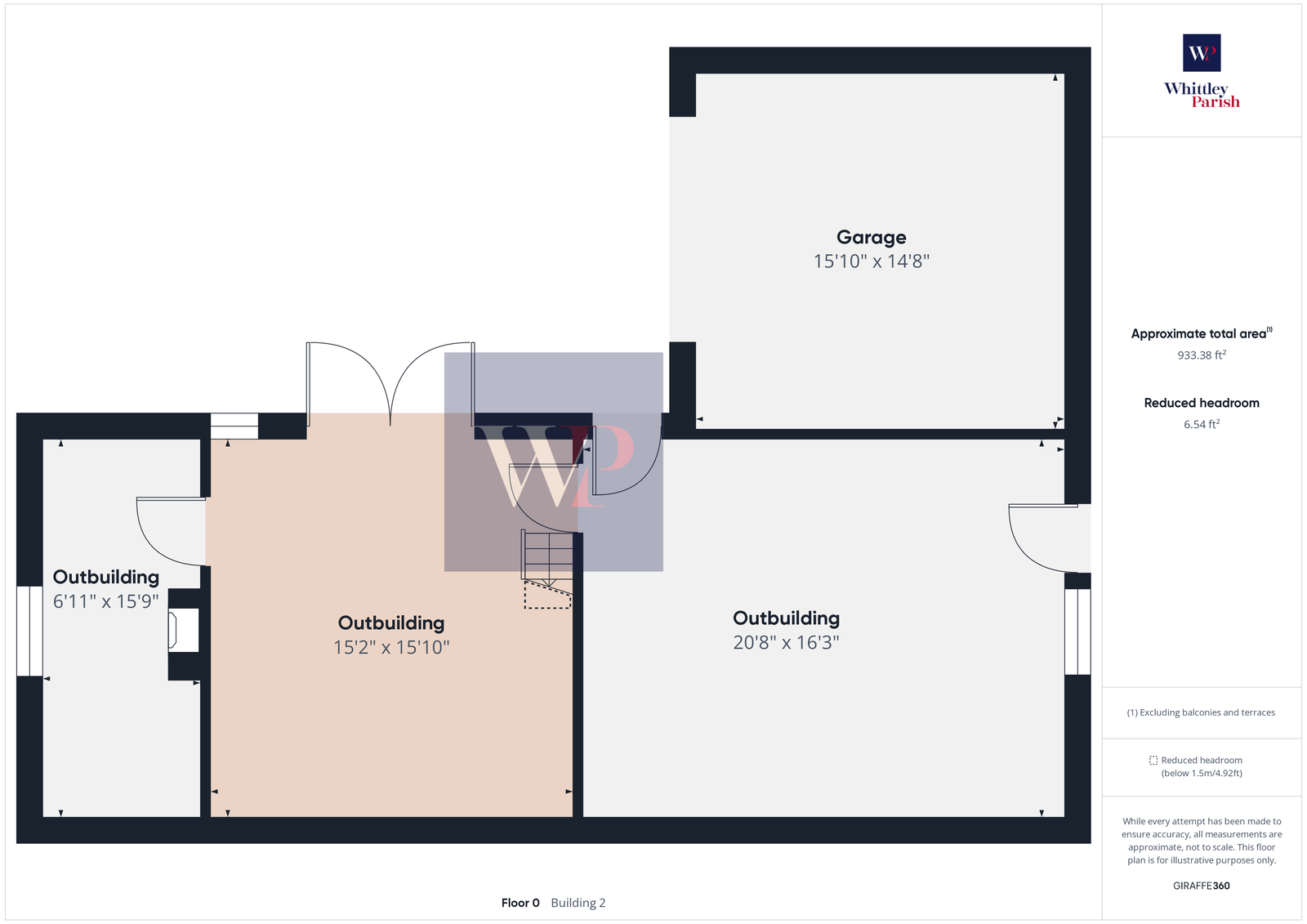
For more information about this property, please contact
Whittley Parish, NR17 on +44 1953 536322 * (local rate)
Disclaimer
Property descriptions and related information displayed on this page, with the exclusion of Running Costs data, are marketing materials provided by Whittley Parish, and do not constitute property particulars. Please contact Whittley Parish for full details and further information. The Running Costs data displayed on this page are provided by PrimeLocation to give an indication of potential running costs based on various data sources. PrimeLocation does not warrant or accept any responsibility for the accuracy or completeness of the property descriptions, related information or Running Costs data provided here.


































.png)


