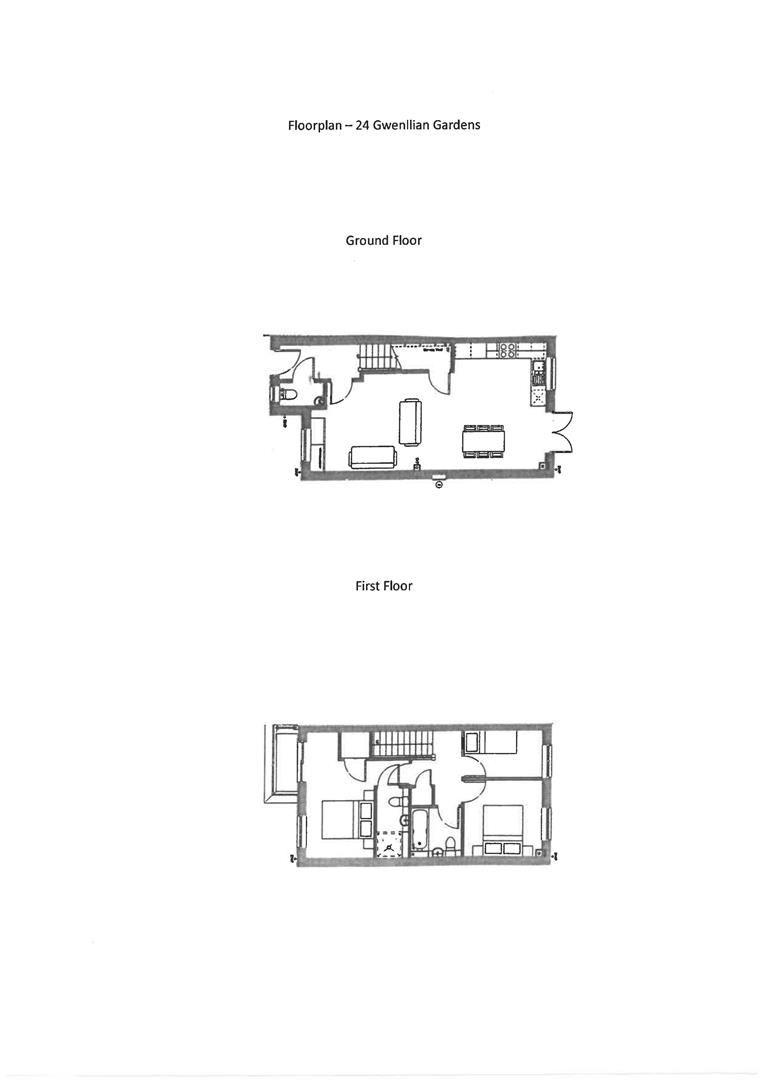Semi-detached house for sale in Meinciau Road, Mynyddygarreg, Kidwelly SA17
* Calls to this number will be recorded for quality, compliance and training purposes.
Property description
Welcome to this modern, tastefully decorated Semi-detached house located in the community village of Mynyddygarreg, Kidwelly. This newly built property boasts a modern design and offers a perfect blend of comfort and style. Inside, you are greeted by a bright, spacious open plan Family space ideal for entertaining guests or simply relaxing with your family. The property features 3 bedrooms, providing ample space for a growing family or for those in need of a home office. With two well-appointed bathrooms, mornings will be a breeze in this lovely home. The contemporary design and fixtures add a touch of luxury to your daily routine.
Built in 2022, the house has Solar panels fitted to a home battery to self-power your home and an Electric car charging facilities. Located in the Historical village of Mynyddygarreg ideal commuter region of Carmarthenshire.
Entrance
Dark Grey composite double glazed Entrance door leading to Entrance hall with Dimplex economy efficient electric radiator, staircase to first floor featuring LED lighting, doors leading through to open plan Lounge/Kitchen/Family room and door through to
Cloakroom
Cloakroom with close coupled economy flush WC, uPVC double glazed window to fore and a corner wash hand basin with a Corian effect ceramic tile splashback and chrome mixer fitment, wall mounted electric ladder towel radiator. Extractor and LED downlighting.
Lounge/Kitchen/Family Room (9.14m x 3.78m extending to 4.95m into kitchen (29')
Open plan. Grey wood effect flooring throughout. 2 Dimplex economy efficient electric radiators. UPVC double glazed window to fore. All Oak engineered doors throughout. TV/Sky/Telephone points. Walk-in understairs storage cupboard. Quality base and eye level fitted units with Olive green coloured drawer and door fronts. Solid Quartz worksurface over. 4 Ring induction hob with stainless steel chimney style extractor over. Zanussi fan assisted oven and grill. Zanussi Microwave oven. Undermounted sink with a Quooker tap fitment. Fully integrated dishwasher and fridge/freezer. Quartz splashback. UPVC window to rear and uPVC double glazed double door leading out to the south facing garden. Central island unit incorporating wine rack and open shelving cupboards and breakfast bar. LED downlighting.
First Floor
Part galleried landing with access to attic space which has a pull down ladder and is partially boarded. Oak engineered doors leading to Bedrooms and Family Bathroom and built-in cupboard having the air source water heater which is pressurised.
Master Bedroom (4.97m x 2.62m extending to 3.98m into passage)
UPVC double glazed window to fore, uPVC patio doors that lead out to the balcony/patio area which has a glass balustrade. Built-in wardrobe. LED downlighting in part and a pendant light.
Ensuite
Ensuite which has a shower enclosure with an electric shower fitment and rain shower head. Close coupled economy flush WC, pedestal wash hand basin with Chrome mixer tap fitment. Ceramic tiled floor. Part tiled walls. Extractor. Wall mounted ladder towel radiator. Shaver point.
Rear Bedroom 2 (3.01m x 3.01m)
Dimplex economy efficient electric radiator. UPVC double glazed window to rear.
Bedroom 3 (3.01m x 1.86m)
Dimplex economy efficient electric radiator. UPVC double glazed window to rear.
Bathroom (1.98m x 1.69m)
White suite Panel bath with a glass shower screen over, a chrome mixer tap fitment with additional shower fitment over with rain shower head over. Close coupled economy flush WC, pedestal wash hand basin, Ceramic tiled floor part tiled walls and ladder towel electric radiator. LED downlighting. Expedia Extractor.
Garden
Enclosed rear garden having timber boundary fence. Pathway leading to a ledge and brace pedestrian gated access. Solar panel battery power boxes. Pathway leading through the garden to ledge and brace pedestrian gated access. Lawned south facing garden. Foliage and shrubbery borders. The property benefits from 3 allocated parking spaces. Ev power point.
Property info
Floor Plan - 24 Gwenllian Gardens1.Jpg View original

For more information about this property, please contact
Terry Thomas & Co, SA31 on +44 1267 312971 * (local rate)
Disclaimer
Property descriptions and related information displayed on this page, with the exclusion of Running Costs data, are marketing materials provided by Terry Thomas & Co, and do not constitute property particulars. Please contact Terry Thomas & Co for full details and further information. The Running Costs data displayed on this page are provided by PrimeLocation to give an indication of potential running costs based on various data sources. PrimeLocation does not warrant or accept any responsibility for the accuracy or completeness of the property descriptions, related information or Running Costs data provided here.
























.png)
