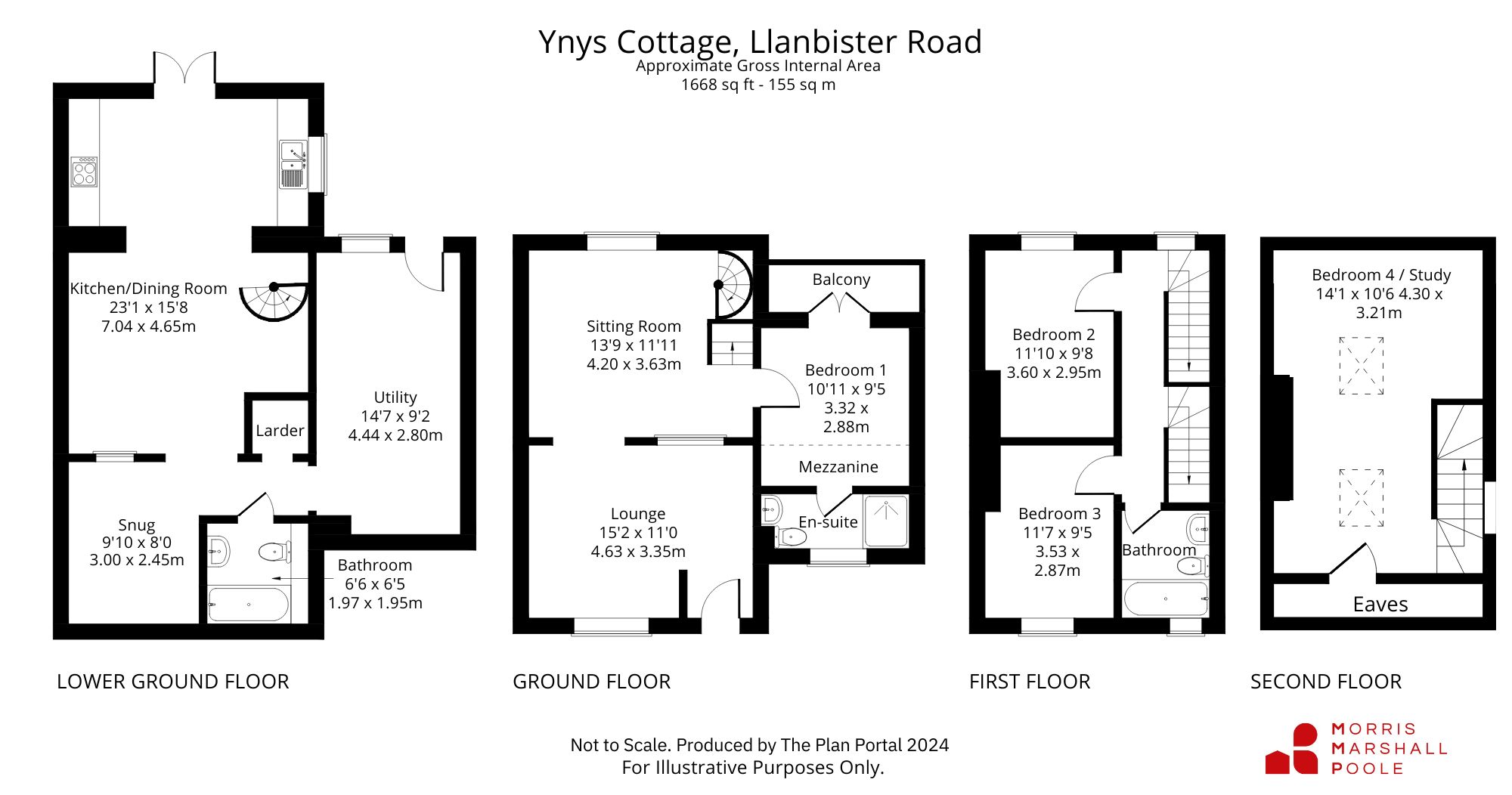Semi-detached house for sale in Llanbister Road, Llandrindod Wells, Powys LD1
* Calls to this number will be recorded for quality, compliance and training purposes.
Property features
- A semi-detached three/four bedroom home with charming accommodation.
- Spacious, with a multipurpose flexible layout.
- Located in a semi-rural area with pleasing outlooks and in a central position for the larger towns of Llandrindod Wells, Knighton, & Presteigne.
- Double glazed throughout, solar panels, air source heating.
- Driveway parking.
- Enclosed rear garden.
- EPC B
Property description
A deceptively spacious semi-detached four-bedroom home featuring charming, well-appointed accommodation. The versatile layout offers multiple opportunities for use according to the owner's needs. Outside, there is a good-sized garden with multiple seating areas and a lawn. Parking for two to three cars is available at the front of the property.
Llanbister Road benefits from being located on the Heart of Wales train line, offering convenient links to Shrewsbury and Swansea. The nearest village, Llangunllo, is just 2 miles away and boasts a public house and a vibrant community. The border towns of Knighton and Presteigne are approximately 11 and 12 miles away, respectively, providing a range of amenities including grocery stores, public houses, healthcare services, primary and secondary school, a leisure centre, and more. The larger town of Llandrindod Wells, also located 11 miles away, offers a wider range of shopping facilities and activities. Set in a semi-rural position, the area is renowned for its beautiful countryside and offerings of outdoor pursuits.
To the front of the property, there is a paved driveway with side gate leading down to the rear garden.
The part-glazed front door leads through to:
Lounge Area
An open-plan room with a wood-burning stove, stone hearth, and period surround. Steps lead up to the sitting room (a multipurpose room) with a window overlooking the rear garden. A feature stone staircase leads down to the ground floor and a door through to:
Bedroom One
Double-glazed patio doors to a covered balcony with steps down to the garden, useful mezzanine area accessed by a wooden ladder provides a versatile space for many uses.
Ensuite
With shower cubicle, WC, washbasin, wall mirror, cabinet, tiled walls, window to the front, extractor fan, and towel radiator.
From the lounge area, a stone spiral staircase leads down to the ground floor:
Kitchen & Dining Area
A good-sized open-plan room with ornate recess features. The kitchen comprises a modern range of floor and wall units with worktops over, an inset oven with a 4-ring ceramic hob, Sink and drainer unit, a window to the side, and double-glazed patio doors leading onto a sun terrace. The open-plan layout provides a great space for dining and entertaining, come rain or shine.
Snug
With exposed stone and brickwork and feature circle opening, a multi-purpose room that can be used for a variety of purposes depending on the owner's requirements.
Bathroom
With a panelled bath and shower over, WC, vanity sink unit, flagstone flooring, and part-tiled walls.
Useful Larder Cupboard
An ideal storage space.
Utility Room
A good sized room with flagstone flooring, a range of base units, a sink drainer unit, space for a washing machine/white goods, and the air heat source pump. A double-glazed door leads out to the rear garden
From the lounge area, a staircase rises to:
Bedroom Two
Window to the front with pleasant views of the garden and countryside beyond.
Bedroom Three
Window to the front with views over pasture land.
Bathroom
With a window to the front, bath with electric shower over and glass shower screen, WC, washbasin with cupboard beneath, and towel radiator.
Staircase rises from landing to:
Study/Bedroom Four
With two Velux roof lights, a side window, and under-eaves storage. Once again, a multipurpose room dependent on the owner's requirements.<br /><br />Gardens and Grounds
To the front of the property, there is off-road parking for two/three cars. There is side access from here leading around to the rear garden.
A good-sized rear garden with a paved patio area and raised sun terrace, bordered by shrubs and flower beds. A gravelled area with steps leads down to a small lawn and raised beds with gravelled walkways and a shed, all with a pleasing outlook over the countryside beyond.
Property info
For more information about this property, please contact
Morris Marshall & Poole - Llanidloes, SY18 on +44 1686 449004 * (local rate)
Disclaimer
Property descriptions and related information displayed on this page, with the exclusion of Running Costs data, are marketing materials provided by Morris Marshall & Poole - Llanidloes, and do not constitute property particulars. Please contact Morris Marshall & Poole - Llanidloes for full details and further information. The Running Costs data displayed on this page are provided by PrimeLocation to give an indication of potential running costs based on various data sources. PrimeLocation does not warrant or accept any responsibility for the accuracy or completeness of the property descriptions, related information or Running Costs data provided here.


































.png)



