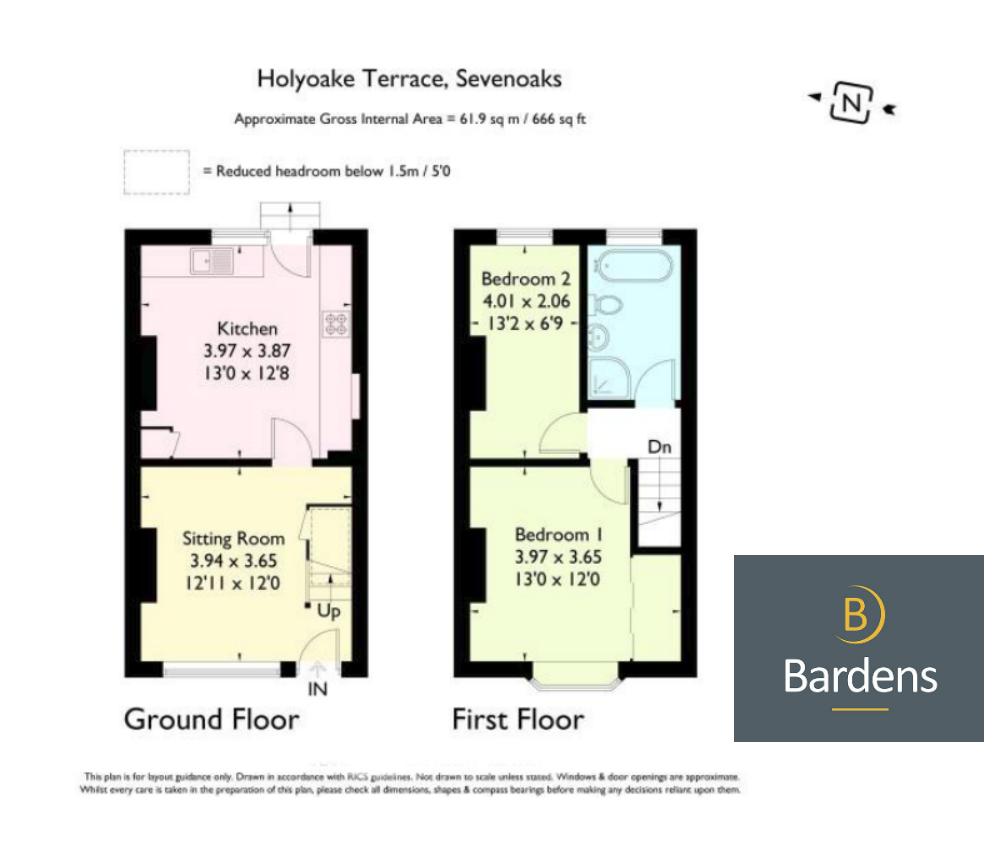Semi-detached house for sale in Holyoake Terrace, Sevenoaks TN13
* Calls to this number will be recorded for quality, compliance and training purposes.
Property features
- Commuters dream - just 3 mins walk to sevenoaks mainline station
- No Chain
- Sitting Room with Under Stairs Storage
- Modern Kitchen-Dining Room
- Master Bedroom with Fitted Wardrobe & Second Bedroom
- Modern Upstairs Family Bathroom
- Newly Decorated with New Carpets
- Enclosed Rear Garden with Decked Area & Shed
- Double Glazing and Gas Central Heating. EPC band D
- Allocated Parking Space in Quiet Private Cul-de-sac
Property description
This two double bedroom semi-detached Victorian house sits in a quiet private cul-de-sac just 3 minutes walk from Sevenoaks mainline station. The property benefits from a sitting room, and modern kitchen-dining room. The modern upstairs family bathroom has a bath and a separate walk in corner shower. The Master Bedroom is a good size and has a fitted wardrobe along one wall, and there is a second double bedroom. Outside there is a decked area which is ideal for outside entertaining. The rest of the garden is mainly laid to lawn and is accessed down some steps, there is also a shed with light and power. The property comes with an allocated parking space. EPC band D. Viewing highly recommended.
Sitting Room (12' 11'' x 12' 0'' (3.94m x 3.65m))
The sitting room benefits from a window overlooking the front garden, there is a radiator with thermostatic valve and a TV point. There is also an under stairs cupboard that has a light.
Modern Kitchen-Dining Room (13' 0'' x 12' 8'' (3.97m x 3.87m))
The modern kitchen-dining room has plenty of space for a table and chairs. There is a 4 ring gas hob and an electric fan oven, a stainless steel sink with mixer tap over, and plenty of kitchen wall and base units. There is a back door that opens onto the garden decking area.
Master Bedroom (13' 0'' x 12' 0'' (3.97m x 3.65m))
The Master bedroom has a bay window that overlooks the front garden. There is a large fitted wardrobe with mirrored doors.
Modern Upstairs Family Bathroom (9' 10'' x 5' 6'' (3m x 1.67m))
The modern family bathroom has a bath and separate walk in corner shower. There is a white towel rail, pedestal basin with mixer tap over, WC and two wall mounted mirror cabinets.
Double Bedroom 2 (13' 2'' x 6' 9'' (4.01m x 2.06m))
The second double bedroom has a window that overlooks the back garden. There is a radiator with thermostatic valve.
Rear Garden
The garden has an artificial turf covered decked area outside the back door which is an ideal spot for entertaining. Steps at the back of the deck lead down to a lawn, and garden shed with light and power
EPC & Council Tax
Energy Performance Certificate Rating D. Sevenoaks Council Tax Band D, £2345.93 for 2024-25
Situation
The house is situated in a quiet private cul-de-sac, just 3 minutes walk from Sevenoaks mainline railway station. Sevenoaks High Street with its broad range of shops, restaurants and cafes is less than a mile away. Lidl Sevenoaks is a third of a mile away.
Parking
There is one allocated car parking space. The charge is £15 per calendar month. Visitor parking permits are also available.
Road Maintenance Charge
There is a £55 per calendar month charge for the maintenance and upkeep of the road, light, hedges and pathways.
Property info
For more information about this property, please contact
Bardens Estates, TN1 on +44 1892 310621 * (local rate)
Disclaimer
Property descriptions and related information displayed on this page, with the exclusion of Running Costs data, are marketing materials provided by Bardens Estates, and do not constitute property particulars. Please contact Bardens Estates for full details and further information. The Running Costs data displayed on this page are provided by PrimeLocation to give an indication of potential running costs based on various data sources. PrimeLocation does not warrant or accept any responsibility for the accuracy or completeness of the property descriptions, related information or Running Costs data provided here.






















.png)

