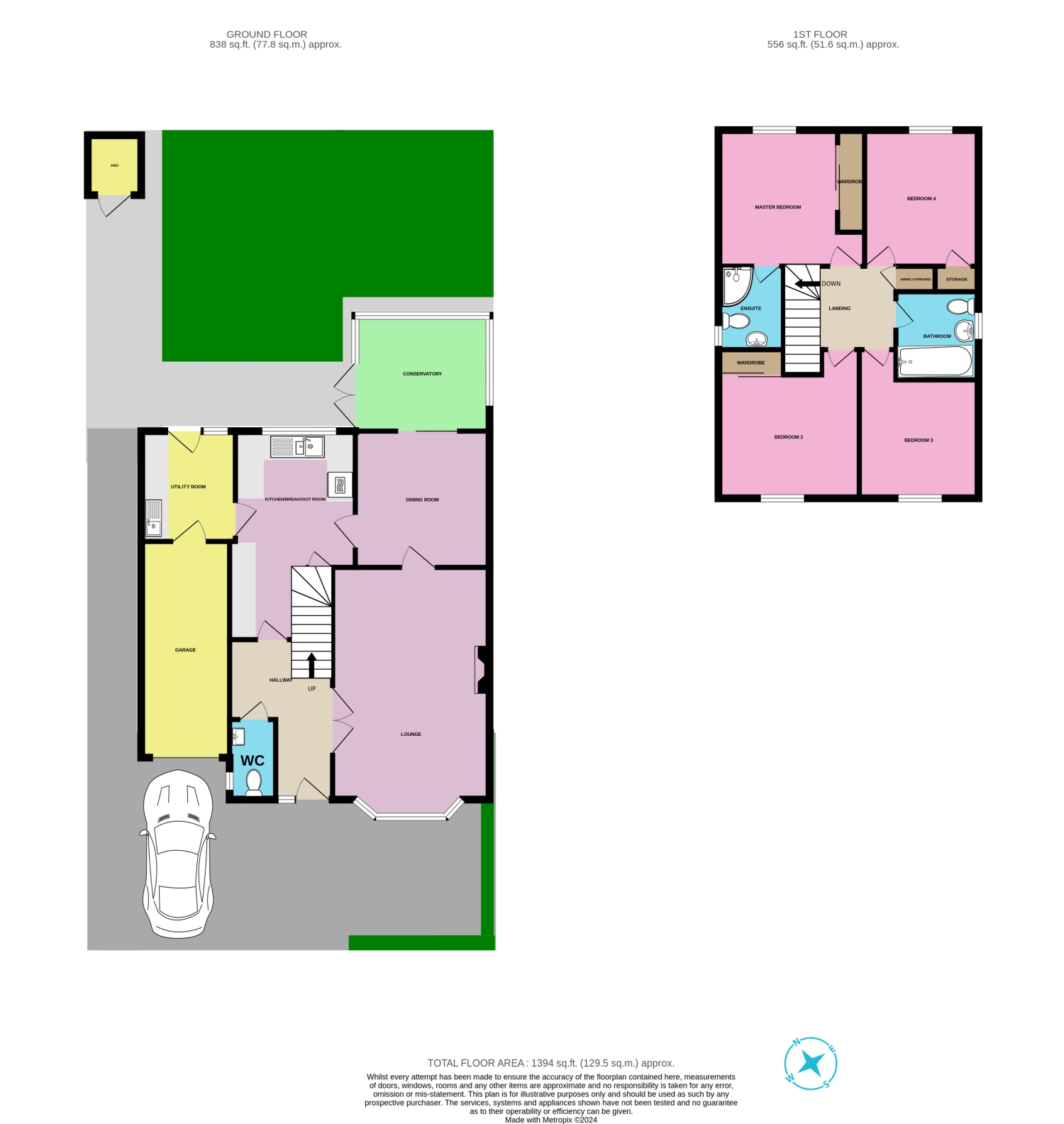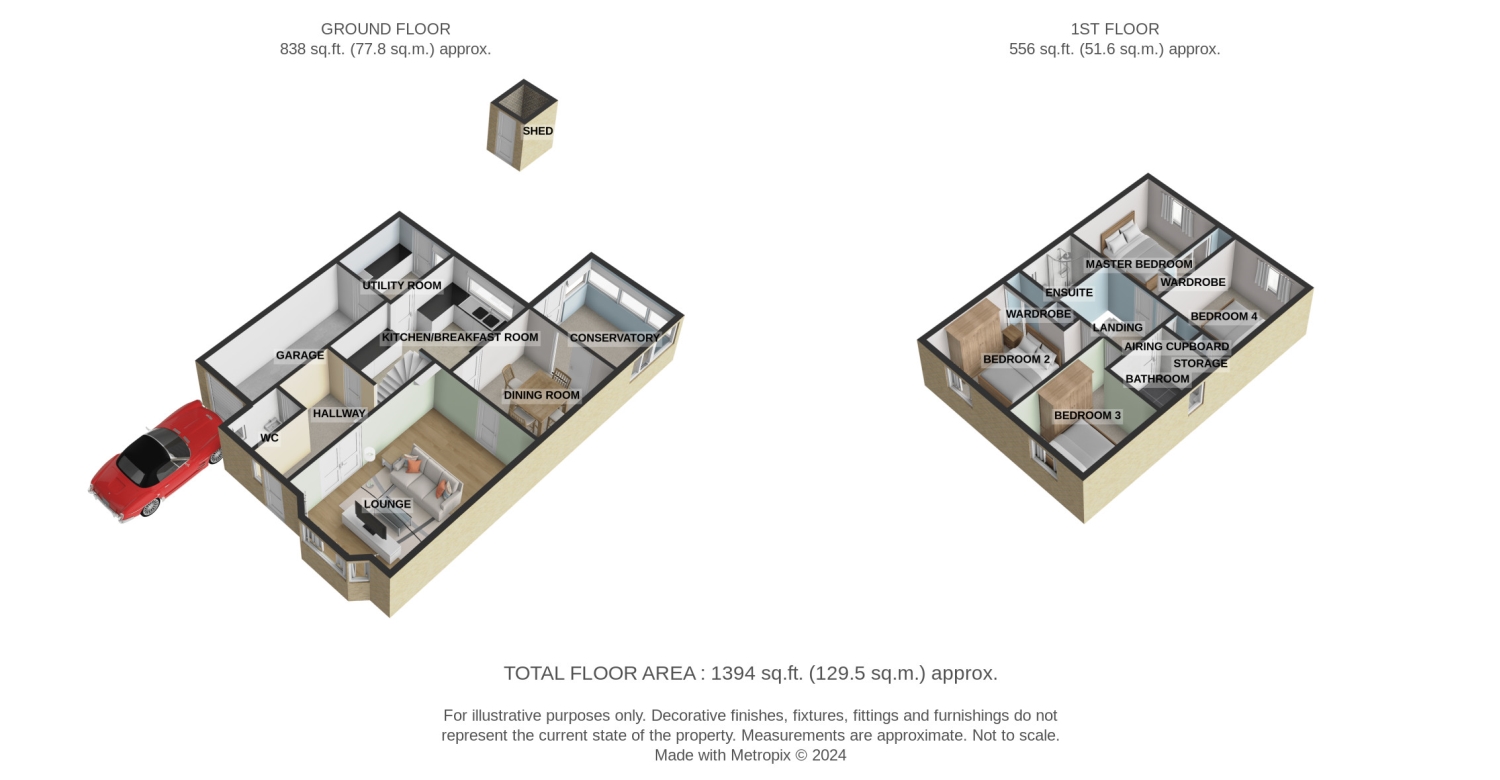Detached house for sale in Rowanwood Drive, Gonerby Hill Foot, Grantham NG31
* Calls to this number will be recorded for quality, compliance and training purposes.
Property features
- 4 Bedrooms
- Lounge and Separate Dining Room
- 2 Bathrooms and WC
- Conservatory
- Off road parking
- Enclosed rear garden
- Excellent decorative order
- Near Excellent Local Schools
- Quiet Sought After Location
- Chain Free
Property description
An exceptionally well presented 4 bedroom detached property in a sought after, quiet location with no chain. Ideally located for the excellent local schools and transport links, this family home ticks all the boxes!
Hallway
4.57m x 1.32m - 14'12” x 4'4”
Welcome to this inviting home featuring a neutral decor hallway with carpeted stairs. Double doors lead to the spacious lounge, perfect for relaxation. The hallway also provides access to a convenient downstairs toilet and a modern kitchen breakfast room with laminated wood flooring, creating a warm and functional space for daily living.
WC
1.86m x 1.06m - 6'1” x 3'6”
Discover a stylish downstairs toilet featuring a sleek wash basin set in a dark wood cabinet. The room includes a privacy window that allows natural light while maintaining discretion. The vinyl flooring adds a practical, easy-to-clean touch, making this space both functional and practical.
Lounge
5.39m x 3.66m - 17'8” x 12'0”
Step into the spacious cosy lounge, boasting a fitted carpet and a bay window that fills the space with natural light. Double doors provide an elegant entrance from the hallway, while another entrance leads to the dining room. Enjoy the ambiance created by the electric fire with a classic wood surround fireplace, making this lounge a perfect retreat for relaxation and gatherings.
Kitchen / Breakfast Room
5.1m x 3m - 16'9” x 9'10”
A welcoming kitchen breakfast room, featuring charming pine cabinets and ample worktops. A breakfast bar with several stools offers casual dining space, while a 4-ring gas hob and integral double oven make cooking a delight. The stainless steel sink adds a modern touch, located under the large window offering pleasant views of the back garden. This space provides access to both the utility room and dining room, and is completed with practical laminate flooring for easy maintenance.
Utility
3.38m x 2.25m - 11'1” x 7'5”
This functional utility room offers convenience with a door leading outside and another to the garage. It features a stainless steel sink and ample worktop space, perfect for laundry and other tasks. Plumbing for a washing machine is included, ensuring practicality. The room is finished with laminated flooring, making it both practical and easy to maintain.
Dining Room
3.15m x 3.11m - 10'4” x 10'2”
Welcome to the dining room, a versatile space with laminate flooring and neutral decor that complements any style. Enjoy seamless access from the lounge, kitchen, and into the conservatory, making it perfect for entertaining and family meals. This room's practical layout and neutral decor create a warm and inviting atmosphere for any occasion.
Conservatory
2.69m x 2.52m - 8'10” x 8'3”
Step into the bright conservatory, featuring laminate flooring and providing access to the rear garden and patio, perfect for outdoor entertaining. This inviting space connects seamlessly to the dining room, enhancing the flow of your home and offering a tranquil spot to relax while enjoying garden views.
Landing
2.83m x 1.87m - 9'3” x 6'2”
Welcome to the landing, featuring carpeted stairs and providing access to four spacious bedrooms, a well-appointed bathroom, and a convenient airing cupboard. This central hub ensures easy navigation throughout the upper floor, offering comfort and functionality for your daily living needs.
Master Bedroom With Ensuite
3.66m x 3.23m - 12'0” x 10'7”
Introducing the master bedroom, a quiet retreat featuring fitted carpets and ample fitted wardrobes for all your storage needs. The ensuite bathroom offers added convenience and privacy. A large window overlooks the rear garden, filling the room with natural light and providing a peaceful view, making this bedroom a perfect sanctuary.
Ensuite
2.07m x 1.56m - 6'9” x 5'1”
Experience this modern ensuite, complete with a corner electric shower, WC, and a sink set in light wood units providing plenty of storage for hiding all the toiletries. Neutral wall and floor tiles create a bright, clean ambiance, and a practical and stylish touch. This ensuite offers both functionality and sophistication, enhancing the master bedroom's appeal.
Bedroom 2
3.5m x 3.48m - 11'6” x 11'5”
The second bedroom is a welcoming space with fitted carpets and ample fitted wardrobes for convenient storage. Enjoy lovely views over the front of the property. The room's neutral decor provides a versatile backdrop, making it easy to personalise and create your ideal sanctuary.
Bedroom 3
3.45m x 2.74m - 11'4” x 8'12”
The third bedroom offers a cosy atmosphere with fitted carpets and a charming view over the front of the property. Its neutral decor provides a versatile canvas and is perfect for a guest room, home office, or a child's bedroom, adding to the home's overall appeal.
Bedroom 4
3.2m x 2.3m - 10'6” x 7'7”
Welcome to the fourth bedroom, featuring fitted carpets and a fitted wardrobe for ample storage. Enjoy tranquil views over the rear garden, adding a touch of nature to your space. The neutral decor offers a versatile backdrop, making it easy to personalise and create a comfortable and inviting room for any use.
Bathroom
2.02m x 1.84m - 6'8” x 6'0”
The family bathroom is an immaculate space featuring a bath, WC, and pedestal sink. Neutral wall and floor tiles create a bright and clean environment. A modesty window ensures privacy while allowing natural light to fill the room. This well-designed bathroom offers comfort and functionality for everyday use.
Garage
5.01m x 2.5m - 16'5” x 8'2”
Discover the convenience of the adjoining garage, featuring an up-and-over door for easy access. The painted floor adds a clean, finished look, while built-in lighting and power supply enhance functionality. Additionally, direct access to the utility room provides seamless integration with the home's layout, making this garage both practical and versatile.
Front Access
Welcome to the property, featuring a block-paved driveway with parking for one car and direct access to the garage. The front garden is landscaped with gravel and mature shrubs, adding to its kerb appeal. A path along the side provides convenient access to the rear of the property, ensuring ease of movement and enhancing the home's overall functionality.
Rear Garden
Explore the enclosed rear garden, a private oasis perfect for relaxation and outdoor activities. This well kept garden features a patio for entertaining, a lawn, and mature shrubs that add a touch of nature. Additionally, a garden shed provides extra storage for tools and equipment.
Property info
For more information about this property, please contact
EweMove Sales & Lettings - Sleaford & Grantham South, BD19 on +44 1476 218815 * (local rate)
Disclaimer
Property descriptions and related information displayed on this page, with the exclusion of Running Costs data, are marketing materials provided by EweMove Sales & Lettings - Sleaford & Grantham South, and do not constitute property particulars. Please contact EweMove Sales & Lettings - Sleaford & Grantham South for full details and further information. The Running Costs data displayed on this page are provided by PrimeLocation to give an indication of potential running costs based on various data sources. PrimeLocation does not warrant or accept any responsibility for the accuracy or completeness of the property descriptions, related information or Running Costs data provided here.


































.png)

