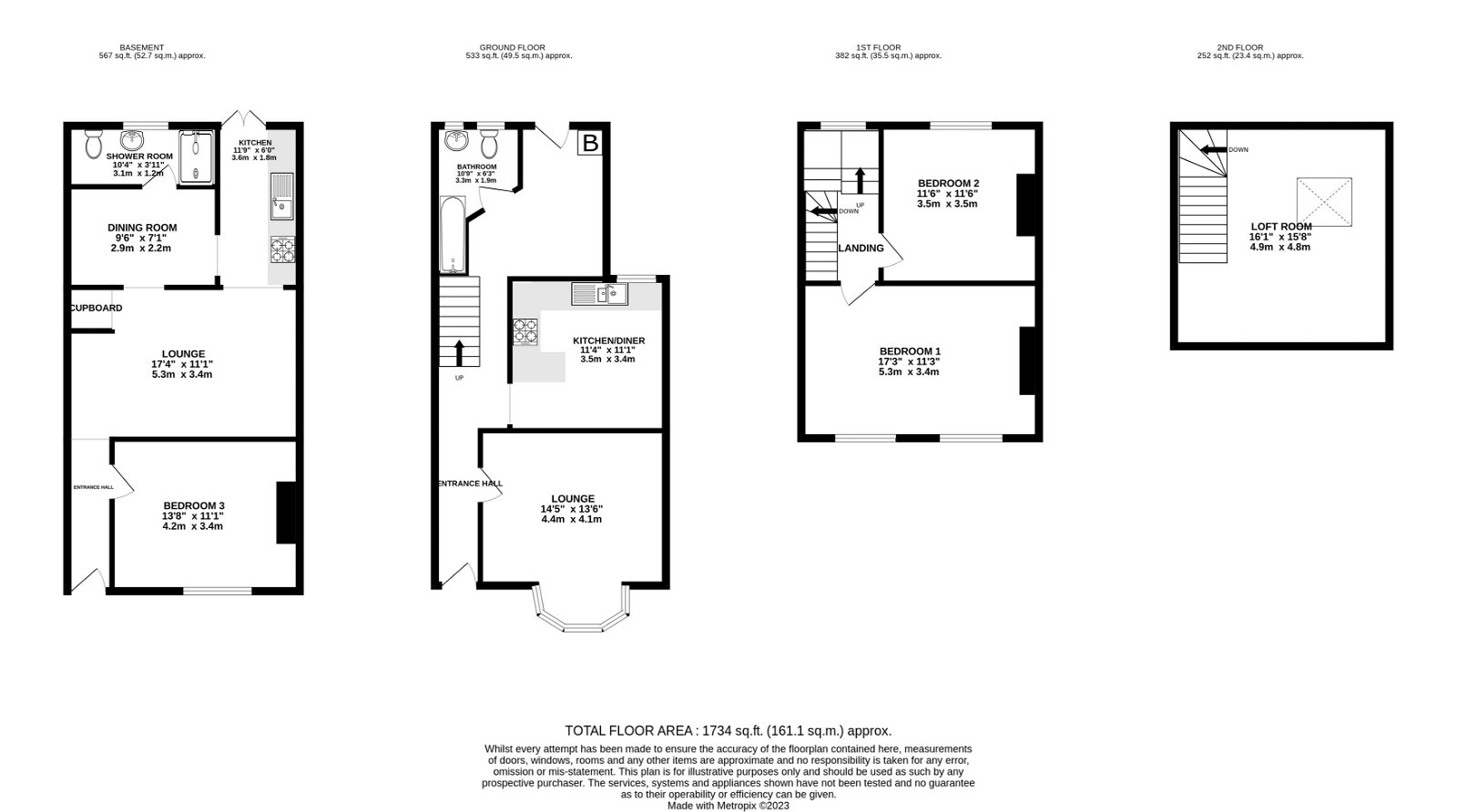Terraced house for sale in King Edwards Road, Swansea SA1
* Calls to this number will be recorded for quality, compliance and training purposes.
Property features
- No onward chain
- One Bedroom Basement Flat & Two Bedroom Maisonette
- Loft Room
- Bathroom and Shower Room
- UPVC Double Glazed Windows Throughout
- Rear Garden with Decked Area
- Double Garage to Rear
- Close to Swansea City Centre, Local Amenities and Schools
- Ideal Investment Property or Family Home
- Quote MA0143
Property description
Rare opportunity to purchase a Victorian four storey terraced house, split into two properties - one bedroom basement flat and two bedroom maisonette above. Offered with no onward chain are these two properties comprising; [basement] entrance hallway, lounge, dining room, kitchen, bedroom and shower room, [maisonette] entrance hallway, lounge, kitchen/diner, bathroom, first floor landing, two bedrooms and additional loft room. Benefitting from rear garden and double garage. These properties are ideal for investment, HMO or family home alike. Close to Swansea City Centre, Uplands, local bars, restaurants, cafes, schools and more. Walking distance to Swansea Bay. Freehold/leasehold - see full details under 'general information below'.
Basement Flat
Entrance Hallway
Entrance via uPVC door. Tiled flooring. Open to/doors to;
Lounge (11'1 x 17'4)
Two radiators. Storage cupboard. Open to;
Dining Room (7'10 x 9'6)
Radiator. Base unit. Door to shower room. Open to;
Kitchen (6'0 x 11'9)
Fitted with a range of wall, base and drawer units with work surface over, incorporating stainless steel sink and drainer unit. Space for cooker. Extractor fan. Plumbed for washing machine. Space for fridge/freezer. Tiled flooring. UPVC double glazed French doors to rear garden.
Bedroom Three (13'8 x 11'1)
uPVC double glazed window to front. Radiator. Tiled flooring.
Shower Room (10'4 x 3'11)
Accessed through dining room. Three piece suite comprising; double shower, low level w/c and wash hand basin. Extractor fan. UPVC double glazed window to rear. Tiled flooring and wet areas. Ceiling spotlights.
Maisonette
Ground Floor Entrance Hallway
Entrance via uPVC door. Wall-mounted 'Ideal' boiler. UPVC door to rear garden. Staircase to first floor. Doors off/open to';
Lounge (11'3 [14'5 into bay] x 13'6)
uPVC double glazed bay windows to front. Radiator. Wooden floorboards.
Kitchen/Diner (11'4 x 11'1)
Open to hallway. Fitted with a range of wall, base and drawer units with work surface over, incorporating two Belfast sink bowls. Space for cooker. Extractor fan. Space for fridge/freezer. Laminate flooring. UPVC double glazed window to rear.
Bathroom (10'9 x 6'3)
Three piece suite comprising; bathtub with chrome shower over, low level w/c and wash hand basin. Two uPVC double glazed frosted windows to rear. Chrome towel radiator. Tiled flooring and wet areas. Ceiling spotlights.
First Floor Landing (12'4 x 8'2)
Staircase to loft room. UPVC double glazed window to rear. Doors off to;
Bedroom One (17'3 x 11'3)
Two uPVC double glazed windows to front. Radiator.
Bedroom Two (11'6 x 11'6)
uPVC double glazed windows to rear. Radiator.
Loft Room (15'8 x 16'1)
Velux window. Radiator. Eaves storage space.
Garden/Outside Space
Accessed from ground floor hallway via uPVC door onto raised decked area. Steps down to sheltered area under decking and patio garden area with mature shrubs surround - also accessed via basement flat kitchen French doors.
Garage
Double garage to rear.
General Information - Basement Flat
Tenure: Leasehold - 125 years from 26/09/2014
Service Charge/Ground Rent: £0
Council Tax Band: A
No chain
General Information - Maisonette
Tenure: Freehold
Council Tax Band: C
No chain
Property info
For more information about this property, please contact
Melanie Anderson, Independent Estate Agent, powered by Exp, SA3 on +44 1792 738874 * (local rate)
Disclaimer
Property descriptions and related information displayed on this page, with the exclusion of Running Costs data, are marketing materials provided by Melanie Anderson, Independent Estate Agent, powered by Exp, and do not constitute property particulars. Please contact Melanie Anderson, Independent Estate Agent, powered by Exp for full details and further information. The Running Costs data displayed on this page are provided by PrimeLocation to give an indication of potential running costs based on various data sources. PrimeLocation does not warrant or accept any responsibility for the accuracy or completeness of the property descriptions, related information or Running Costs data provided here.




































.png)
