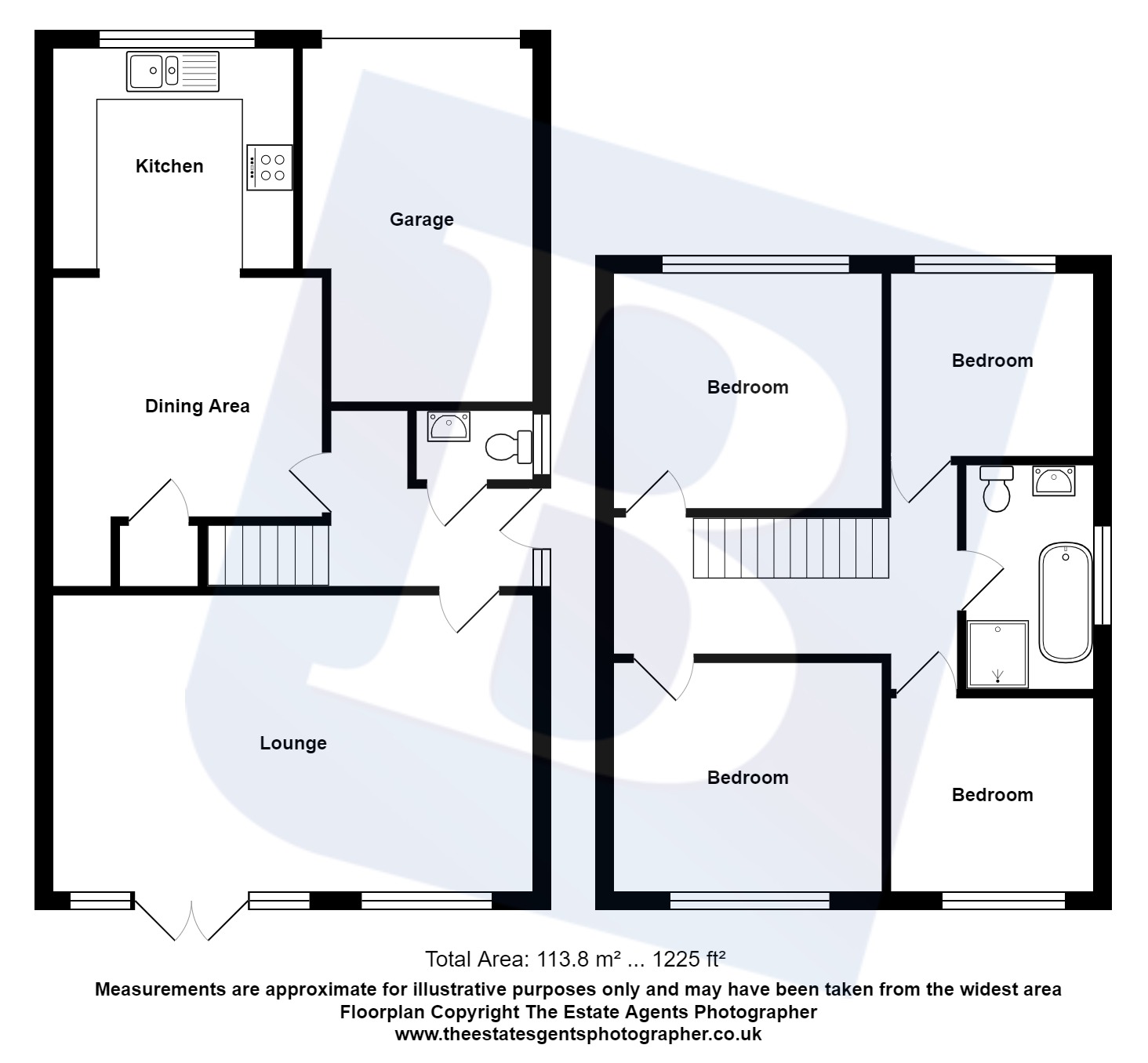Semi-detached house for sale in Nipsells Chase, Mayland, Chelmsford, Essex CM3
* Calls to this number will be recorded for quality, compliance and training purposes.
Property description
This four bedroom semi-detached family home is offered with vacant possession and no forward chain.
Having recently been spruced up to a decent standard, it presents light and spacious accommodation throughout including a large living room with patio doors overlooking the back garden, a front-facing kitchen and dining room and ground floor cloakroom.
To the first floor there are two double bedrooms and two large singles sharing a newly re-fitted four piece family bathroom.
The enclosed rear garden has gated access to the front, where you will find off street parking for several vehicles and an integral garage.
This spacious family home presents very nicely and is ready to move into. Early viewing is strongly advised as it is priced to sell and likely to get a lot of interest.
Council Tax Band: C
Entrance Hall
Approached via an obscured double glazed door and side panel, tiled floor, staircase leading to the first floor accommodation, doors to ground floor accommodation.
Cloakroom
Obscured uPVC double glazed window to side aspect, chrome heated towel rail, tiled walls, tiled floor. Re-fitted suite comprising: Low level dual flush WC with concealed cistern, vanity unit with semi-inset wash hand basin, mixer tap and cupboard under.
Dining Room
112" x 10' Two large inset storage cupboards, lvt flooring, radiator, open to:
Kitchen
10'1" x 9'3" uPVC double glazed window to front aspect, lvt flooring. Fitted with a range of base level cabinets and drawers with roll edge work surfaces over, inset stainless steel sink and drainer unit with mixer tap, tiled splashback. Integrated Hotpoint electric double oven and grill, four ring ceramic hob with concealed extractor over, space for further domestic appliances. A range of matching wall mounted cabinets.
Living Room
19'7" x 12'3" Smooth ceiling with coving, uPVC double glazed window and French doors to rear aspect, radiator, feature brick wall with fireplace and storage shelves.
First Floor Landing
Loft access, doors to first floor accommodation.
Bedroom One
11'2" x 10'1" uPVC double glazed window to front aspect, radiator, a range of fitted wardrobes and matching chest of drawers.
Bedroom Two
11'3" x 9'6" uPVC double glazed window to rear aspect, radiator.
Bedroom Three
8'5" x 7'11" uPVC double glazed window to rear aspect, radiator.
Bedroom Four
8'4" x 7'10" uPVC double glazed window to front aspect, radiator.
Bathroom
9'4" (Narrowing to) 7'1" x 5'5" (max.) Obscured uPVC double glazed window to side aspect, tiled walls, radiator. Modern-refitted suite comprising: Bath with free standing mixer tap and hand shower, shower cubicle with glass door, vanity unit with inset wash hand basin, mixer tap and cupboard under, close coupled WC with concealed cistern.
Garden
A low maintenance garden with gated access to front aspect.
Front Of Property
Driveway providing off street parking for several vehicles and leading to the integral garage, gated access to the garden.
Integral Garage
Electric roller door to front aspect, power and lighting.
Property info
For more information about this property, please contact
Balgores South Woodham Ferrers, CM3 on +44 1245 378419 * (local rate)
Disclaimer
Property descriptions and related information displayed on this page, with the exclusion of Running Costs data, are marketing materials provided by Balgores South Woodham Ferrers, and do not constitute property particulars. Please contact Balgores South Woodham Ferrers for full details and further information. The Running Costs data displayed on this page are provided by PrimeLocation to give an indication of potential running costs based on various data sources. PrimeLocation does not warrant or accept any responsibility for the accuracy or completeness of the property descriptions, related information or Running Costs data provided here.






























.png)

