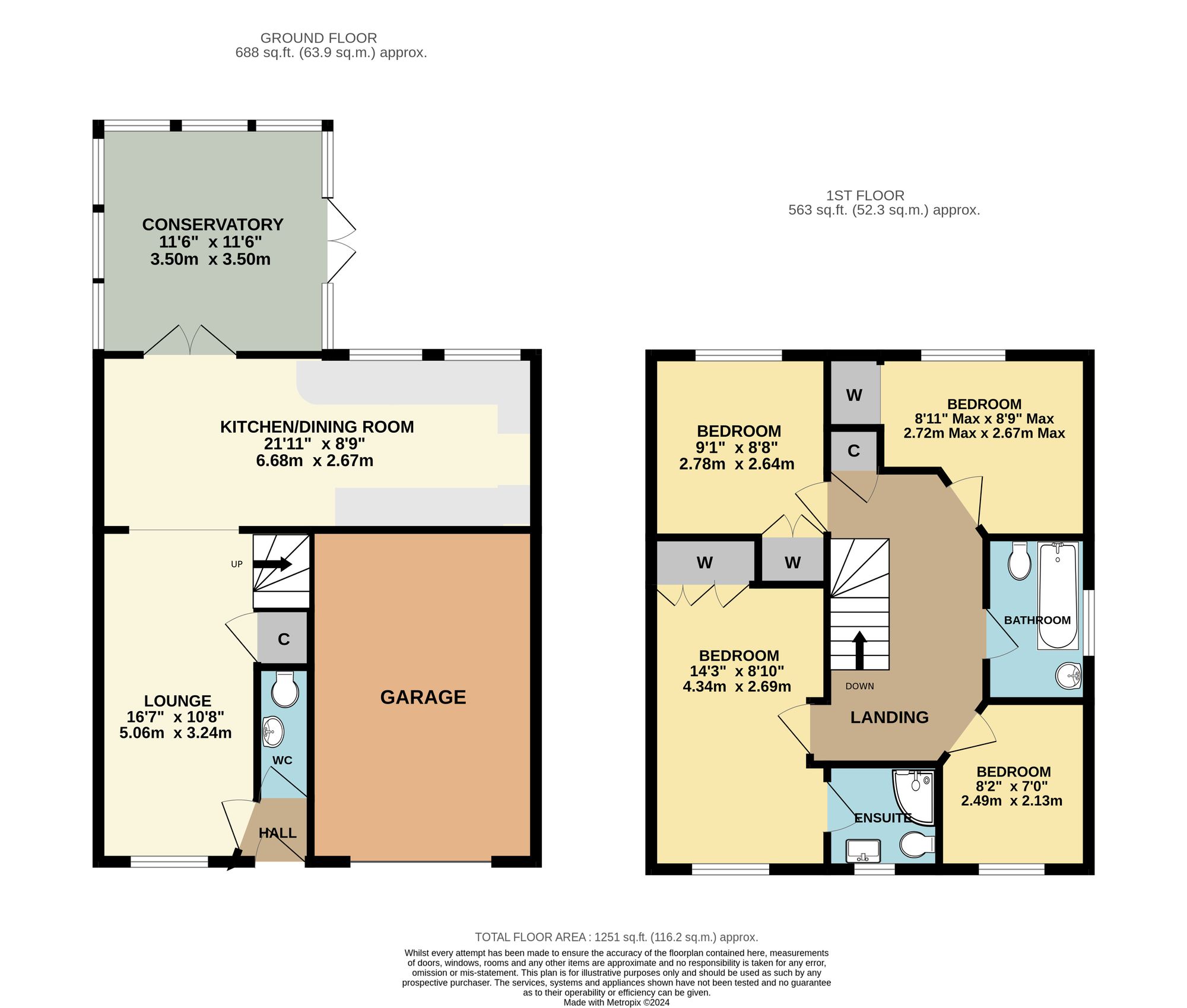Detached house for sale in Old Shamblehurst Lane, Hedge End SO30
* Calls to this number will be recorded for quality, compliance and training purposes.
Property features
- Four bedrooms
- 21ft kitchen/diner
- Conservatory
- En-suite to the master
- Garage & driveway
- Attractive rear garden
- Tenure - freehold
- EPC ordered
- Eastleigh council band E
Property description
Introduction
This well-presented, four bedroom detached family home benefits from off road parking for four cars, an integral garage and an attractive rear garden. The accommodation on the ground floor comprises a lounge, 21ft kitchen/diner, conservatory and a cloakroom. On the first floor there are four bedrooms, with a modern en-suite shower room to the master, and a family bathroom.
Location
The property is situated in a popular area of Grange Park and benefits from being within walking distance of Hedge End’s train station, as well as close to reputable schools and Dowd’s Farm Park. Hedge End’s retail park and the M27 motorway links are also close by.
Directions
Upon entering Old Shamblehurst Lane from Stanier Way, the property can be found on the left hand side.
Inside
The front door opens into the hall which has doors to the lounge and cloakroom, which has a WC and wash hand basin. The lounge has a window to the front aspect, a built-in storage cupboard and stairs to the first floor.
An opening leads through to the generous kitchen/diner which has two windows to the rear and has been fitted with a matching range of shaker style wall and base units. There is space for a Range style cooker with extractor over and appliance space for an American style fridge/freezer, dishwasher and washing machine. Double doors from the dining area lead through to the UPVC, double glazed conservatory which has French doors opening out to the rear garden.
On the first floor, the master bedroom has a window to the front, a built-in wardrobe and a modern en-suite comprising a corner shower cubicle, vanity wash hand basin, WC and a window to the front. Bedrooms two and three both overlook the rear garden and have fitted wardrobes, whilst the fourth bedroom has a window to the front aspect. The family bathroom has a window to the side and comprises a panel enclosed bath with shower attachment over, wash hand basin and WC.
Outside
To the front of the property there is a lawned garden and a driveway providing off road parking, leading to the integral garage. To the left hand side of the garden there are two further off road parking spaces. Gated side access leads round to the rear garden which has a paved patio and a section of bark for a children’s play area, leaving the rest of the garden mainly laid to lawn with an additional seating area to one corner.
Broadband
Superfast Fibre Broadband is available with download speeds of 64-80 Mbps and upload speeds of 19-20 Mbps. Information has been provided by the Openreach website.
Services
Gas, water, electricity and mains drainage are connected. Please note that none of the services or appliances have been tested by White & Guard.
For more information about this property, please contact
White & Guard Estate Agents, SO30 on +44 1489 322775 * (local rate)
Disclaimer
Property descriptions and related information displayed on this page, with the exclusion of Running Costs data, are marketing materials provided by White & Guard Estate Agents, and do not constitute property particulars. Please contact White & Guard Estate Agents for full details and further information. The Running Costs data displayed on this page are provided by PrimeLocation to give an indication of potential running costs based on various data sources. PrimeLocation does not warrant or accept any responsibility for the accuracy or completeness of the property descriptions, related information or Running Costs data provided here.































.png)


