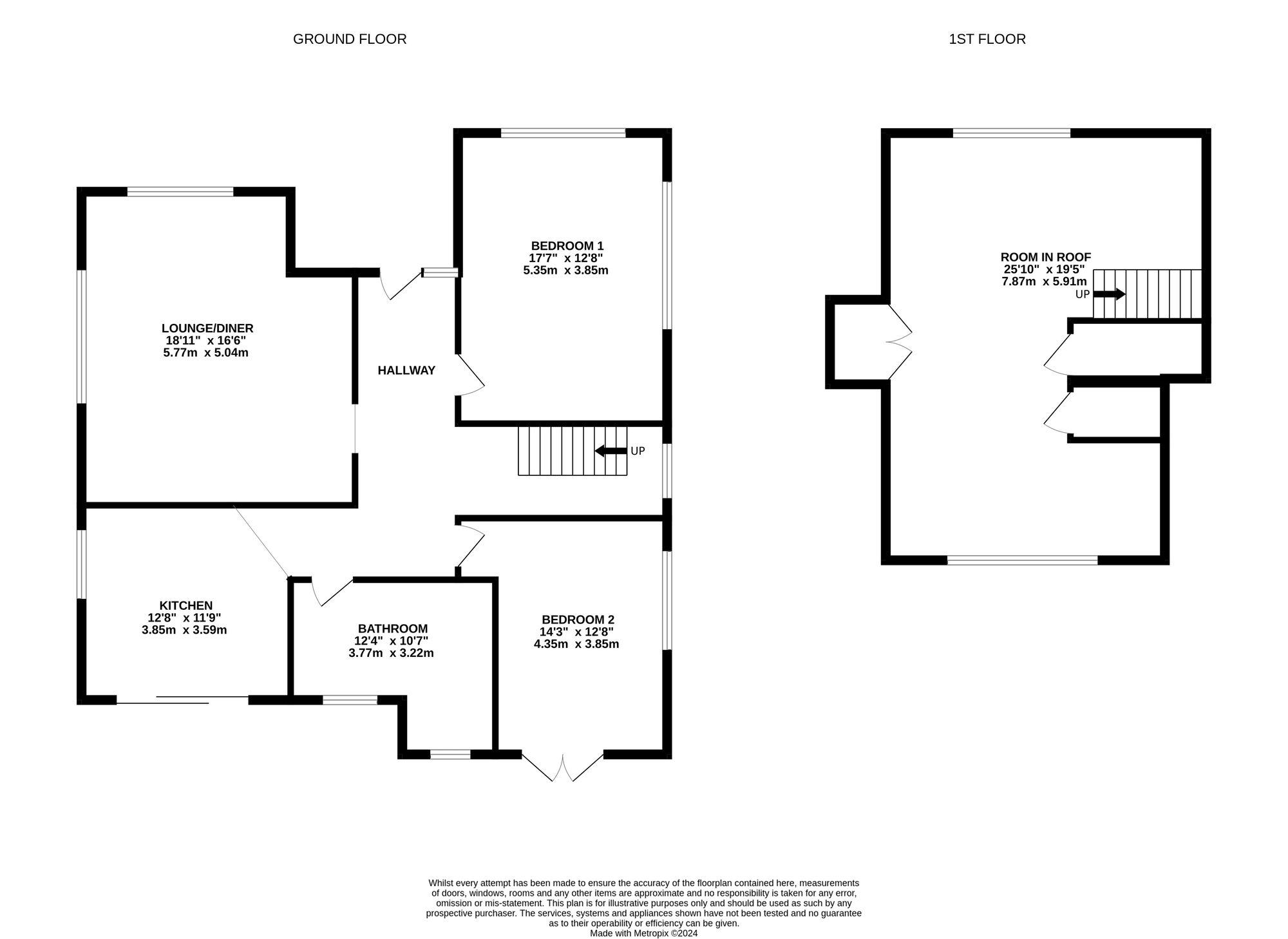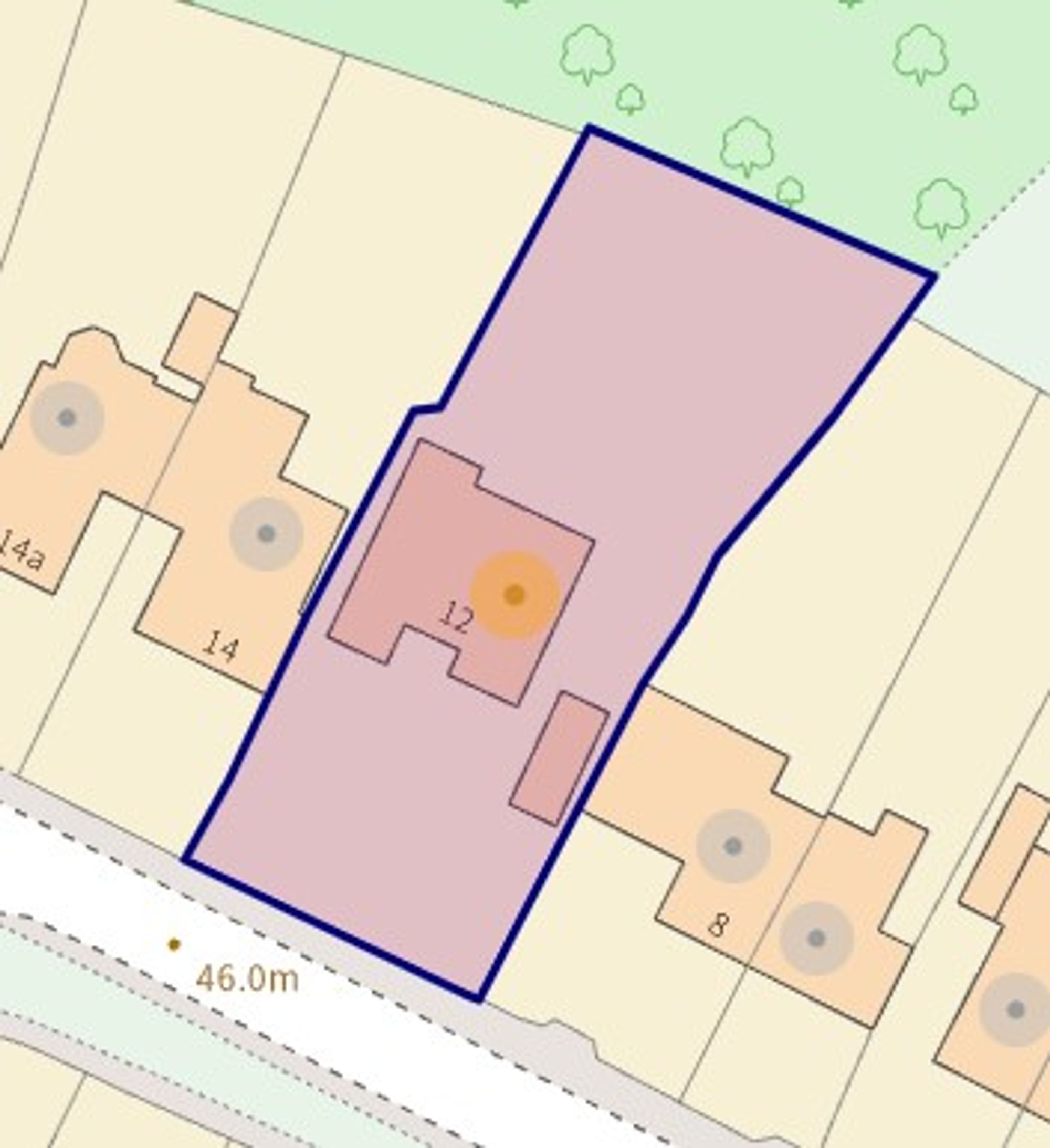Detached house for sale in Broughton Lane, Wistaston CW2
* Calls to this number will be recorded for quality, compliance and training purposes.
Property features
- Stunning 3-bedroom detached house, meticulously renovated to the highest standard
- Contemporary kitchen featuring wood panelling, quartz worktops, and a range of integrated appliances
- Two double bedrooms on the ground floor showcasing modern wood panelling, with bedroom two featuring French doors opening onto a charming decking area.
- Bedroom 3 features walk in wardrobe and additional storage cupboard on the upper floor
- Driveway offering in and out drive and parking for multiple vehicles. Garage with light and power and plumbing
- Large rear private garden featuring a pretty decked area, grassed lawn surrounded by mature trees and shrubs, offering a tranquil retreat
Property description
No chain! Perfectly situated in a sought-after residential area, this stunning 3-bedroom detached house has been meticulously renovated to the highest standard, offering a contemporary and stylish living space infused with luxury and comfort.
Upon arrival, the property boasts an impressive front in and out driveway, providing ample parking for multiple vehicles, embodying convenience and practicality. The entrance sets an inviting tone with composite cladding and a modern front door, leading into a spacious hallway that effortlessly guides you through to the main reception rooms.
The heart of this home is the contemporary kitchen, a culinary enthusiast's dream. Featuring wood panelling, quartz worktops, and a range of integrated appliances including a fridge-freezer, dishwasher, and double oven, this space is as functional as it is beautiful. The kitchen island offers deep pan drawers and an abundance of wall and base units for all your storage needs. The useful separate utility room is located just off the kitchen and conveniently leads into a WC, ensuring maximum efficiency in household tasks.
The lounge/diner is a warm and inviting space, featuring two large windows, modern wood panelling, and an open fire, creating a cosy ambience perfect for relaxing or entertaining.
The property offers a versatile layout, with a downstairs double bedroom showcasing modern wood panelling and bedroom two, a double room, featuring French doors that open onto a charming decking area. Moving upstairs you will discover a spacious third bedroom with dual aspect windows and additional storage space. The large family bathroom is a luxurious retreat, featuring a bath with rainfall shower overhead, a hand wash basin in a modern unit, and a WC.
Natural light floods the kitchen through sliding doors that lead to the garden patio, blurring the lines between indoor and outdoor living. The contemporary wood cladding panelling with LED up and down lights adds a touch of sophistication to this space. The property is equipped with modern comforts, including gas central heating, double glazing throughout, and a combi boiler situated in the loft for efficient heating.
Additionally, a garage with light, power, and plumbing for a washer provides convenience and functionality.
Outside, the large rear private garden is a peaceful oasis, featuring a pretty decked area and a grassed lawn surrounded by mature trees and shrubs, offering a tranquil retreat for outdoor enjoyment and relaxation. This meticulously designed property presents a rare opportunity to own a home that combines modern sophistication with practical functionality in a desirable location.
Furthermore, planning permission is already in place to add a double-storey extension, potentially transforming the property into a 5-bedroom detached residence.
Location
Wistaston village is situated 3 miles from the historic market town of Nantwich and benefits from shops and local public houses, village hall with active social calendar and community groups, church and mini supermarket within the area. There are local schools easily accessible from the property and excellent road connections to the A500 and M6 motorway network. Local bus routes also service the area along with Crewe Railway Station with direct access to London and other major cities across the country.
EPC Rating: F
Property info
For more information about this property, please contact
James Du Pavey, CW5 on +44 1270 898205 * (local rate)
Disclaimer
Property descriptions and related information displayed on this page, with the exclusion of Running Costs data, are marketing materials provided by James Du Pavey, and do not constitute property particulars. Please contact James Du Pavey for full details and further information. The Running Costs data displayed on this page are provided by PrimeLocation to give an indication of potential running costs based on various data sources. PrimeLocation does not warrant or accept any responsibility for the accuracy or completeness of the property descriptions, related information or Running Costs data provided here.










































.png)

