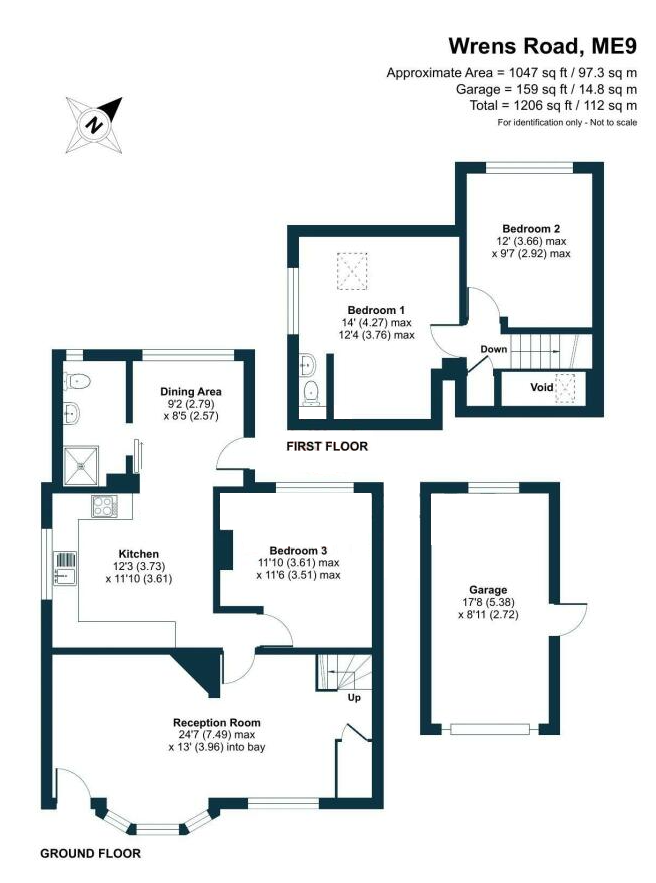Bungalow for sale in Wrens Road, Borden, Sittingbourne, Kent ME9
* Calls to this number will be recorded for quality, compliance and training purposes.
Property features
- Three bedroom chalet bungalow
- Picturesque setting
- Ample off road parking
- Versatile layout
- Expansive rear garden
- No onward chain
Property description
This charming three-bedroom chalet bungalow on Wrens Road, Borden, offers a delightful blend of comfort and countryside living. The ground floor welcomes you with a spacious lounge that features a bay window, allowing ample natural light to flood the room and create a warm, inviting atmosphere. Adjacent to the lounge is a large kitchen diner, designed to be the heart of the home, perfect for family meals and entertaining guests. Also located on this floor is a well-sized bedroom, ideal for guests or as a convenient home office, along with a modern shower room, adding to the practicality and convenience of the layout.
Ascending to the first floor, you find two generously sized double bedrooms. Bedroom One boasts an ensuite bathroom, which is a highlight of the home. This luxurious ensuite features a classic roll-top bath, offering a perfect retreat for relaxation after a long day. The second double bedroom provides ample space and comfort, making it suitable for family members or visitors.
The property's exterior is equally impressive, featuring a large rear garden that backs onto serene farmland. This expansive outdoor space is perfect for children to play, gardening enthusiasts to cultivate, or for hosting outdoor gatherings in a picturesque setting. At the front, there is ample parking space for multiple vehicles, with the possibility of accommodating a mobile home, catering to the needs of a busy family or a keen traveller. This chalet bungalow combines the best of rural charm with modern amenities, making it an ideal home for those seeking a peaceful yet practical lifestyle.
Exterior
Large front & rear gardens
Off road parking & garage to side
Garage (17'8 x 8'11)
Ground Floor
Lounge: (24' 7" x 13' 0" (7.5m x 3.96m))
Kitchen: (12' 3" x 11' 10" (3.73m x 3.6m))
Dining Area: (9' 2" x 8' 5" (2.8m x 2.57m))
Shower Room:
Bedroom Three: (11' 10" x 11' 6" (3.6m x 3.5m))
First Floor
Bedroom One: (14' 0" x 12' 4" (4.27m x 3.76m))
Bedroom Two (12' 0" x 9' 7" (3.66m x 2.92m))
Property info
For more information about this property, please contact
Robinson Michael & Jackson - Sittingbourne, ME10 on +44 1795 883337 * (local rate)
Disclaimer
Property descriptions and related information displayed on this page, with the exclusion of Running Costs data, are marketing materials provided by Robinson Michael & Jackson - Sittingbourne, and do not constitute property particulars. Please contact Robinson Michael & Jackson - Sittingbourne for full details and further information. The Running Costs data displayed on this page are provided by PrimeLocation to give an indication of potential running costs based on various data sources. PrimeLocation does not warrant or accept any responsibility for the accuracy or completeness of the property descriptions, related information or Running Costs data provided here.






























.png)

