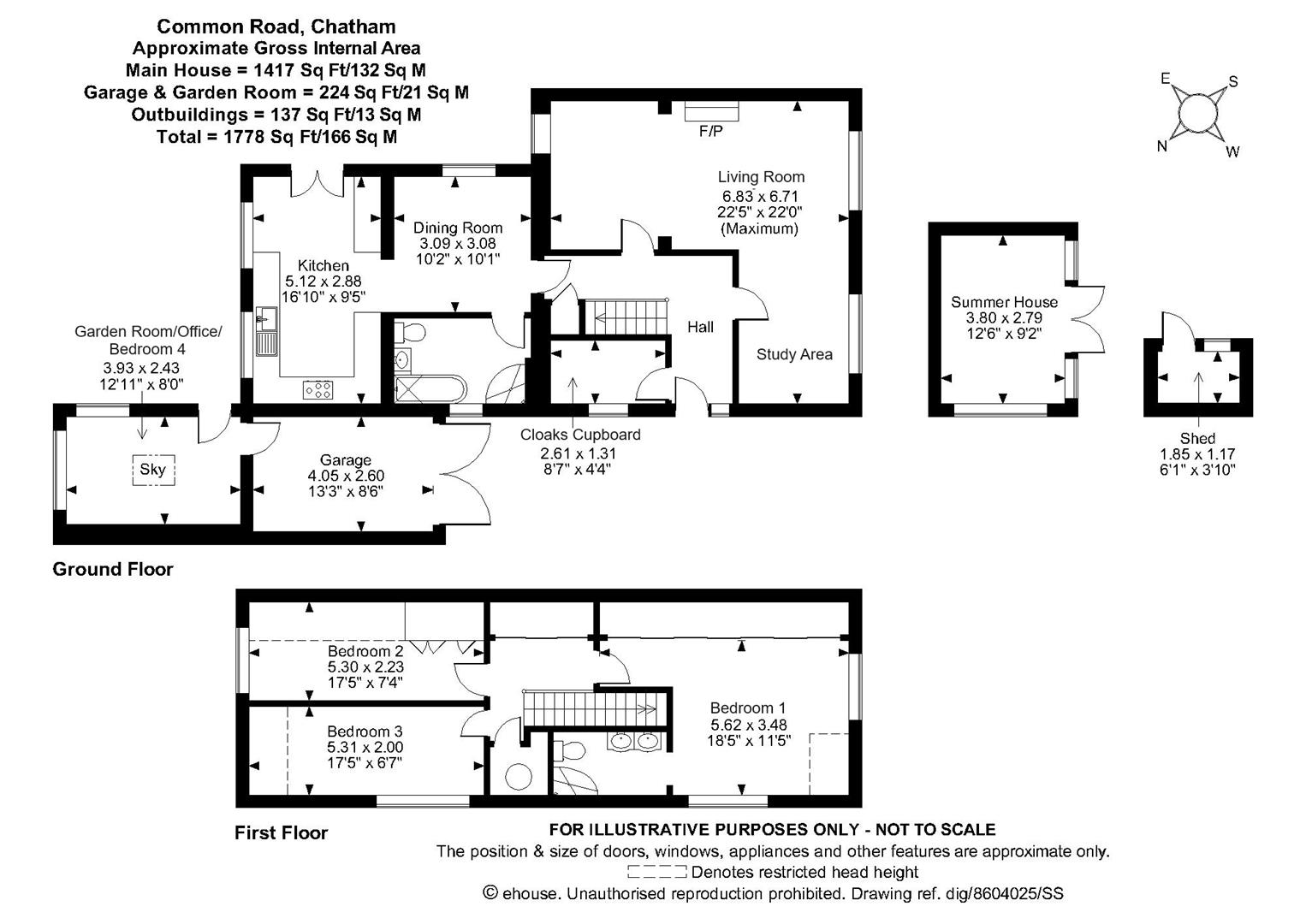Link-detached house for sale in Common Road, Blue Bell Hill Village, Nr Maidstone ME5
* Calls to this number will be recorded for quality, compliance and training purposes.
Property features
- Price Guide : £525,000 - £550,000
- Four bedrooms
- Two reception rooms. Study
- Kitchen
- Bathroom. En-suite shower room to the principal bedroom
- Garage, car port & parking for 6 cars
- The garden is an absolute feature of the property
- Garden room/office/bedroom 4
- Cedarwood summerhouse
- Lovely setting in Blue Bell Hill in an area of Outstanding Natural Beauty
Property description
Price guide : £525,000 - £550,000. The property is situated in a lovely setting on Blue Bell Hill, in an area of Outstanding Natural Beauty and adjacent to a site of special scientific interest. The immediate area is served by both the Medway Towns and Maidstone, all within convenient motoring distance. All offer excellent schools, shopping and educational facilities. There is easy access to the M20 and M2 motorway networks providing fast travel to London and the Kent coastline.
The property comprises a deceptively spacious house, enjoying double glazing and gas fired central heating. The accommodation is in good decorative order throughout. The house has delightfully private gardens backing on to the local cricket ground. Set within the garden is a garden room/office/bedroom four. Internal inspection is thoroughly recommended by the sole selling agents. Contact: Page & wells King Street office .
EPC rating: D
Council tax band: E
Tenure: Freehold
Ground Floor:
Entrance door to ..
Entrance Hall: (4.22m x 3.35m (13'10 x 11'))
Maximum 'L' shaped measurements. Staircase to first floor. Understairs cupboard.
Walk-In Cloakroom
Electric meter. Double glazed window to the side elevation.
Living Room: (6.83m x 6.71m maximum (22'5 x 22' maximum))
A beautifully proportioned principal room enjoying double aspect. Ornamental beamed ceiling. Gas meter. Opening to ...
Study
Double glazed window to the front elevation. Ornamental beamed ceiling. Door to reception hall.
Dining Room: (3.10m x 3.07m (10'2 x 10'1))
Double glazed window to the side elevation. Wide archway opening to ...
Kitchen: (5.13m x 2.87m (16'10 x 9'5))
Excellent range of work surfaces with cupboards and drawers under. Inset one and a half bowl sink unit with mixer tap. Indesit dishwasher. Hotpoint washer/dryer. Range of wall cupboards. Belling double oven and grill with induction hob and extractor fan over. Built in fridge and two freezers. Glass fronted display cupboard. Wine rack. Quarry tiled flooring. Double glazed window to the rear elevation. Double glazed double doors opening to the side access.
Bathroom
Free standing bath with clawed feet, mixer tap and shower attachment, fitted shower screen. Low-level WC. Wash hand basin in vanity unit with cupboards under. Shower cubicle with thermostatically controlled shower. Extractor fan. Tiled walls. Double glazed window to the side elevation.
First Floor:
Landing
Built in cupboard concealing Potterton gas fired boiler serving central heating and domestic hot water.
Bedroom 1: (5.61m x 3.48m (18'5 x 11'5))
A well proportioned principal bedroom enjoying double aspect. Excellent range of built in wardrobe cupboards. Access to eaves loft space. Opening to ...
En-Suite Shower Room
Thermostatically controlled shower. Low-level WC. Twin wash hand basins in vanity unit with cupboards and drawers beneath. Inset ceiling lighting. Part tiled walls. Extractor fan. Radiator/towel rail.
Bedroom 2: (5.31m x 2.24m (17'5 x 7'4))
Double glazed window to the rear elevation. Built in wardrobe cupboards.
Bedroom 3: (5.31m x 2.01m (17'5 x 6'7))
Double glazed window to the side elevation.
Garden Room/Office/Bedroom 4: (3.94m x 2.44m (12'11 x 8'))
Double aspect. Skylight.
Externally:
Double gates lead off Common Road to an extensive forecourt and driveway providing excellent parking for 6 cars. The shingled driveway continues to the side of the property with car port 31' x 9'5. This in turn gives access to garage 13'3 x 8'6. Light and power. Double doors. The rear garden is an absolute feature of the property giving total privacy, screened with live hedging and backing onto the village cricket ground with its own gate. Immediately behind the house is a paved terrace with pergola covered in wisteria and clematis leading onto an area of lawn. At the foot of the garden is an entertaining area with further terrace. Cedarwood summerhouse 12'6 x 9'2 with power and light, double doors.
Viewing
Viewing strictly by arrangements with the Agent’s Head Office:
52-54 King Street, Maidstone, Kent ME14 1DB
Tel.
Directions
Leave Maidstone on the A229 Chatham Road and continue up Blue Bell Hill. At the top of the hill bear left left signposted Blue Bell Hill and Crematorium leading into Common Road. At the junction turn right, continue for a short distance where the property will be found on the right hand side.
Property info
For more information about this property, please contact
Page & Wells, ME14 on +44 1622 279714 * (local rate)
Disclaimer
Property descriptions and related information displayed on this page, with the exclusion of Running Costs data, are marketing materials provided by Page & Wells, and do not constitute property particulars. Please contact Page & Wells for full details and further information. The Running Costs data displayed on this page are provided by PrimeLocation to give an indication of potential running costs based on various data sources. PrimeLocation does not warrant or accept any responsibility for the accuracy or completeness of the property descriptions, related information or Running Costs data provided here.










































.png)